5177 Pesto, Oak Park, CA 91377
Local realty services provided by:Better Homes and Gardens Real Estate McQueen
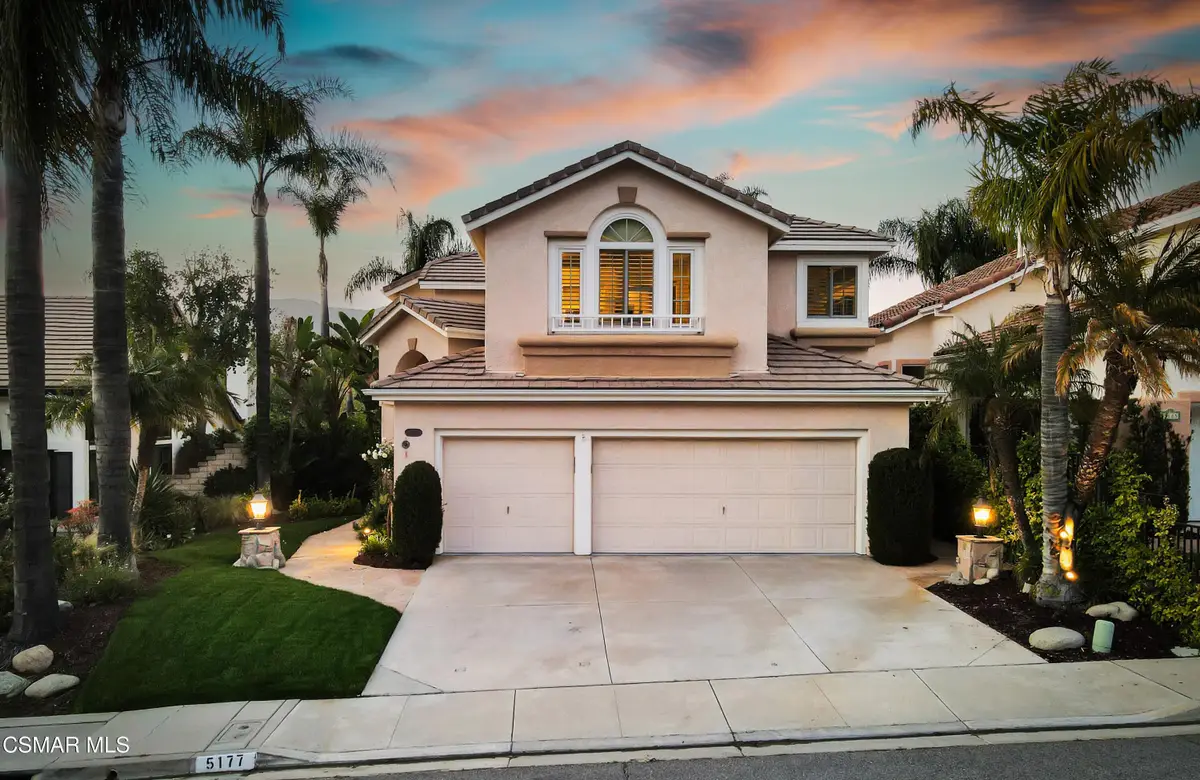
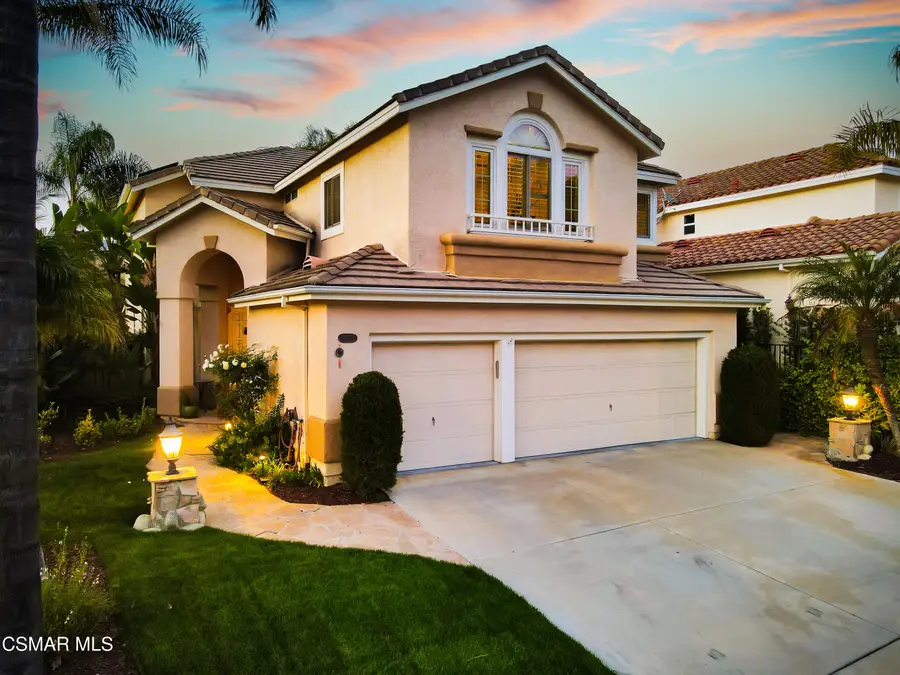
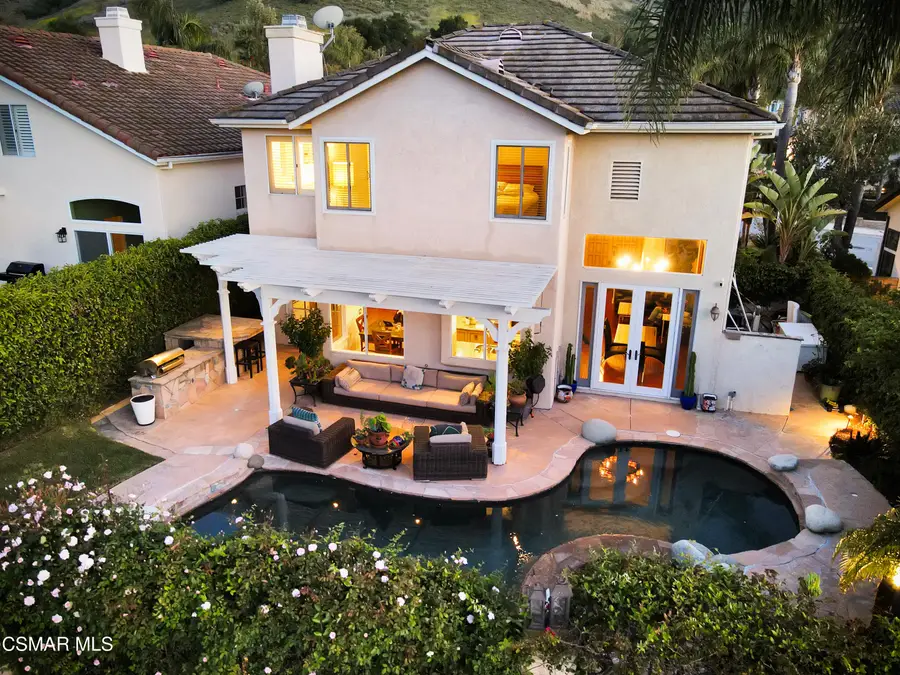
Listed by:stephanie l gavin
Office:keller williams westlake village
MLS#:225002284
Source:CA_VCMLS
Price summary
- Price:$1,499,000
- Price per sq. ft.:$635.71
- Monthly HOA dues:$95
About this home
This is THE ONE - The 5 bedroom Oak Park pool home with VIEWS you have been waiting for! Located on a peaceful cul-de-sac in highly coveted Monte Carlo, 5177 Pesto Way delivers the ideal blend of privacy, luxury, and effortless California living. Set on an ultra-private lot with no neighbors behind, the backyard feels like a personal escape with lush landscaping, a Pebble Tec pool and spa, built-in BBQ, and spectacular views of the surrounding hills.
Inside, soaring ceilings and an abundance of natural light create an airy, inviting ambiance. The well-designed layout offers 5 spacious bedrooms, including one conveniently located on the main level, and 3 full bathrooms. The kitchen is a standout, featuring top-of-the-line Thermador stainless steel appliances, double oven, warming drawer, granite countertops, custom cabinetry, and a center island with built-in storage, all flowing seamlessly into the cozy family room with fireplace.
Upstairs, the primary suite is a true retreat with vaulted ceilings, peaceful hillside views, a bright & light bathroom with quartz-style counters, and a thoughtfully organized closet system. Every detail has been carefully curated, from the warm hardwood flooring and crown molding to the fresh interior paint, dual-zoned HVAC, owned solar, Nest thermostat, Ring cameras, and smart irrigation system for effortless landscape care.
With a three-car garage, low $95/month HOA, and an ideal location near award-winning Oak Park schools, scenic trails, parks, dining, and shopping, this beautifully maintained home offers the perfect balance of comfort, convenience, and community.
Contact an agent
Home facts
- Year built:1993
- Listing Id #:225002284
- Added:90 day(s) ago
- Updated:August 19, 2025 at 02:39 PM
Rooms and interior
- Total bathrooms:3
- Living area:2,358 sq. ft.
Heating and cooling
- Cooling:Ceiling Fan(s), Central A/C
- Heating:Central Furnace, Natural Gas
Structure and exterior
- Year built:1993
- Building area:2,358 sq. ft.
- Lot area:0.12 Acres
Utilities
- Water:Public
- Sewer:In Street Paid
Finances and disclosures
- Price:$1,499,000
- Price per sq. ft.:$635.71
New listings near 5177 Pesto
- New
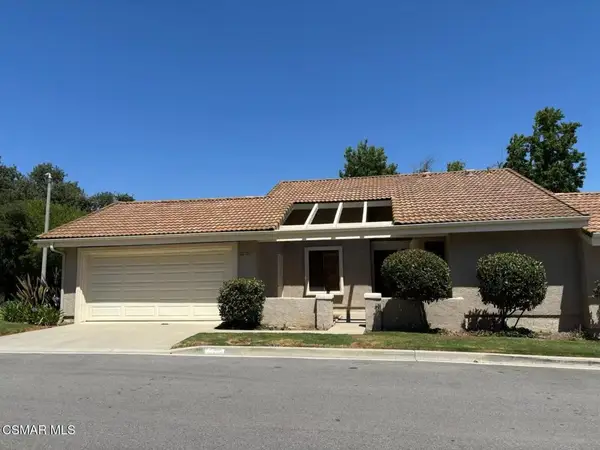 $685,000Active2 beds 2 baths980 sq. ft.
$685,000Active2 beds 2 baths980 sq. ft.216 Estrellita Lane, Oak Park, CA 91377
MLS# 225004225Listed by: PINNACLE ESTATE PROPERTIES, INC. - New
 $685,000Active-- beds 2 baths980 sq. ft.
$685,000Active-- beds 2 baths980 sq. ft.216 Estrellita, Oak Park, CA 91377
MLS# 225004225Listed by: PINNACLE ESTATE PROPERTIES, INC. - New
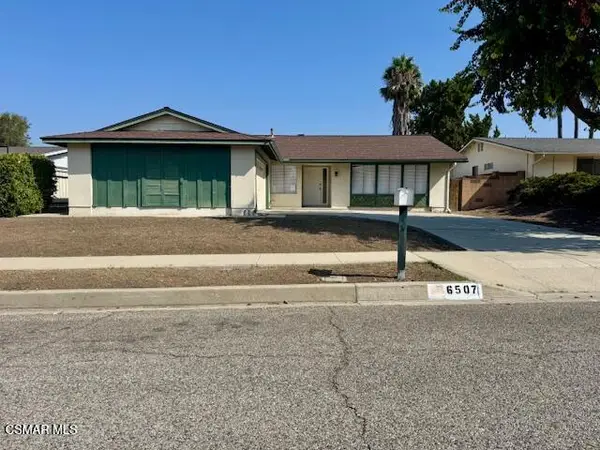 $1,110,000Active-- beds 2 baths1,960 sq. ft.
$1,110,000Active-- beds 2 baths1,960 sq. ft.6507 Tamarind, Oak Park, CA 91377
MLS# 225004166Listed by: RE/MAX ONE - Open Wed, 11am to 1pmNew
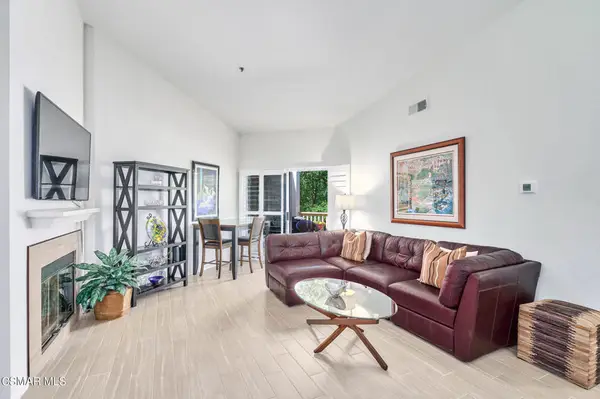 $527,500Active2 beds 2 baths1,104 sq. ft.
$527,500Active2 beds 2 baths1,104 sq. ft.675 Oak Run Trail #Tl307, Oak Park, CA 91377
MLS# 225004111Listed by: EQUITY UNION - New
 $527,500Active-- beds 2 baths1,104 sq. ft.
$527,500Active-- beds 2 baths1,104 sq. ft.675 Oak Run, Oak Park, CA 91377
MLS# 225004111Listed by: EQUITY UNION - New
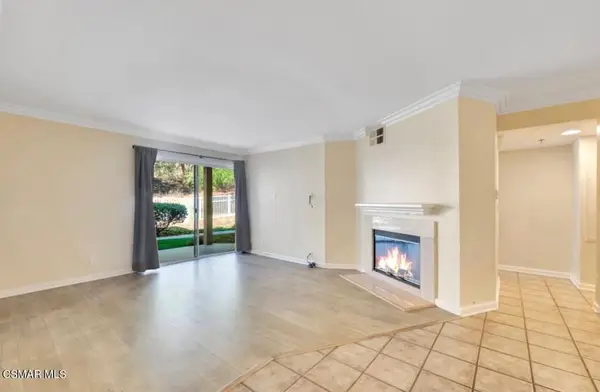 $442,000Active1 beds 1 baths780 sq. ft.
$442,000Active1 beds 1 baths780 sq. ft.5805 Oak Bend Lane #211, Oak Park, CA 91377
MLS# 225004130Listed by: THE ONE LUXURY PROPERTIES - New
 $442,000Active-- beds 1 baths780 sq. ft.
$442,000Active-- beds 1 baths780 sq. ft.5805 Oak Bend, Oak Park, CA 91377
MLS# 225004130Listed by: THE ONE LUXURY PROPERTIES 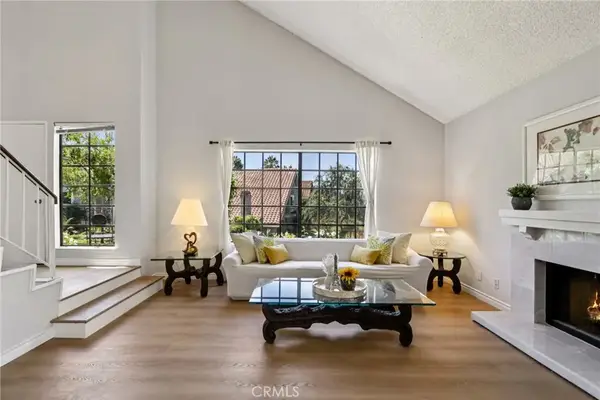 $920,000Active3 beds 3 baths1,827 sq. ft.
$920,000Active3 beds 3 baths1,827 sq. ft.963 Thistlegate Road, Oak Park, CA 91377
MLS# BB25155816Listed by: REDFIN CORPORATION $732,950Active2 beds 2 baths1,294 sq. ft.
$732,950Active2 beds 2 baths1,294 sq. ft.583 Calle De Las Ovejas, Oak Park, CA 91377
MLS# SR25174302Listed by: RE/MAX ONE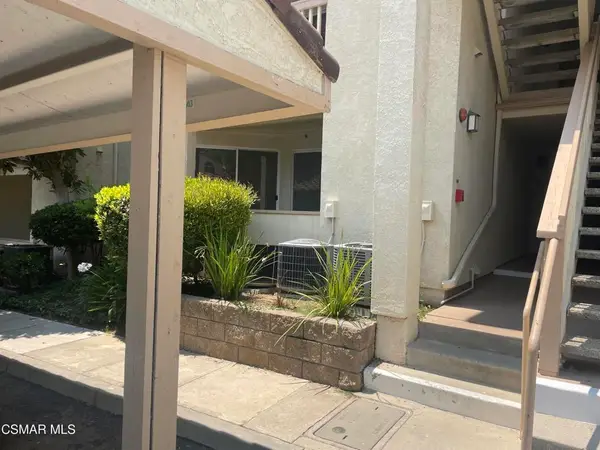 $430,000Active1 beds 1 baths780 sq. ft.
$430,000Active1 beds 1 baths780 sq. ft.631 Oak Run Trail #Tl205, Oak Park, CA 91377
MLS# 225003946Listed by: EQUITY UNION

