5744 Oak Bend, Oak Park, CA 91377
Local realty services provided by:Better Homes and Gardens Real Estate Town Center
5744 Oak Bend,Oak Park, CA 91377
$399,999
- - Beds
- 1 Baths
- 780 sq. ft.
- Single family
- Active
Listed by:aimee mckinley
Office:re/max one
MLS#:225005321
Source:CA_VCMLS
Price summary
- Price:$399,999
- Price per sq. ft.:$512.82
- Monthly HOA dues:$570
About this home
Welcome to 5744 Oak Bend Ln #208, a light and bright 1-bedroom, 1-bath condo located in a desirable Oak Park community. This lower-level unit features an open and functional floor plan with a spacious living area that flows seamlessly to a private balcony overlooking mature trees and lush greenery. The updated bathroom offers a brand-new shower with modern tile and fixtures, adding a fresh, contemporary touch. The kitchen includes ample cabinet space, tile counters, and a breakfast bar that opens to the living area, ideal for everyday living or entertaining. Additional highlights include in-unit laundry, central A/C, and an assigned covered parking space. The well-maintained community offers a sparkling pool, spa, tennis courts, gym and walking paths. Conveniently located near shopping, restaurants, parks, hiking trails, and easy access to the 101 Freeway and don't forget about the top rated school district! Move-in ready and a great opportunity to own in Oak Park!
Contact an agent
Home facts
- Year built:1990
- Listing ID #:225005321
- Added:6 day(s) ago
- Updated:October 30, 2025 at 02:47 PM
Rooms and interior
- Total bathrooms:1
- Living area:780 sq. ft.
Heating and cooling
- Cooling:Central A/C
- Heating:Central Furnace, Natural Gas
Structure and exterior
- Year built:1990
- Building area:780 sq. ft.
- Lot area:0.02 Acres
Finances and disclosures
- Price:$399,999
- Price per sq. ft.:$512.82
New listings near 5744 Oak Bend
- Open Sat, 12 to 3pmNew
 $799,000Active2 beds 3 baths1,236 sq. ft.
$799,000Active2 beds 3 baths1,236 sq. ft.5473 Spanish Oak Lane #G, Oak Park, CA 91377
MLS# 225005391Listed by: DEBRA LEVINE REALTY - Open Sat, 12 to 3pmNew
 $799,000Active2 beds 3 baths1,236 sq. ft.
$799,000Active2 beds 3 baths1,236 sq. ft.5473 Spanish Oak Lane #G, Oak Park, CA 91377
MLS# 225005391Listed by: DEBRA LEVINE REALTY - Open Sat, 7 to 10pmNew
 $799,000Active-- beds 3 baths1,236 sq. ft.
$799,000Active-- beds 3 baths1,236 sq. ft.5473 Spanish Oak, Oak Park, CA 91377
MLS# 225005391Listed by: DEBRA LEVINE REALTY - New
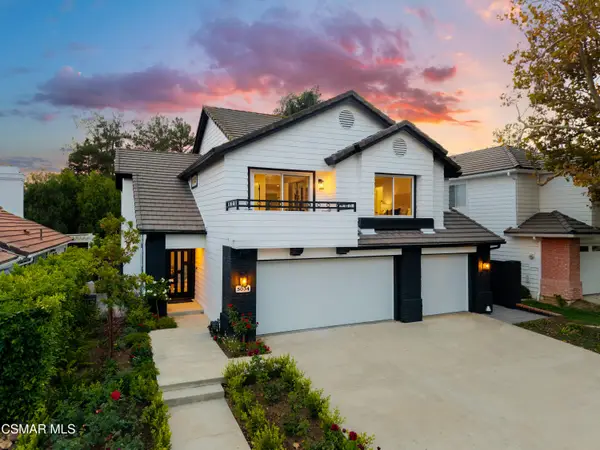 $1,749,000Active-- beds 4 baths2,475 sq. ft.
$1,749,000Active-- beds 4 baths2,475 sq. ft.5034 Evanwood, Oak Park, CA 91377
MLS# 225005023Listed by: BEVERLY AND COMPANY INC. - New
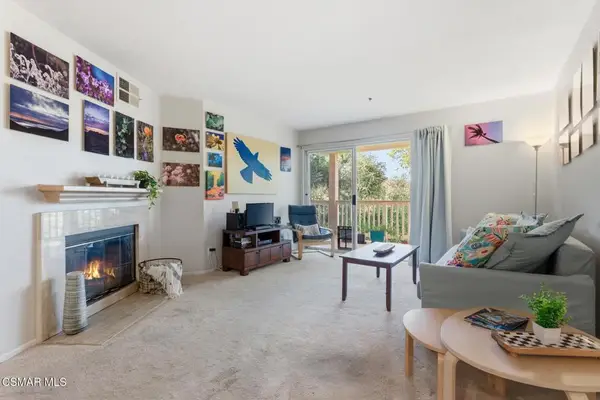 $399,999Active1 beds 1 baths780 sq. ft.
$399,999Active1 beds 1 baths780 sq. ft.5744 Oak Bend Lane #208, Oak Park, CA 91377
MLS# 225005321Listed by: RE/MAX ONE - New
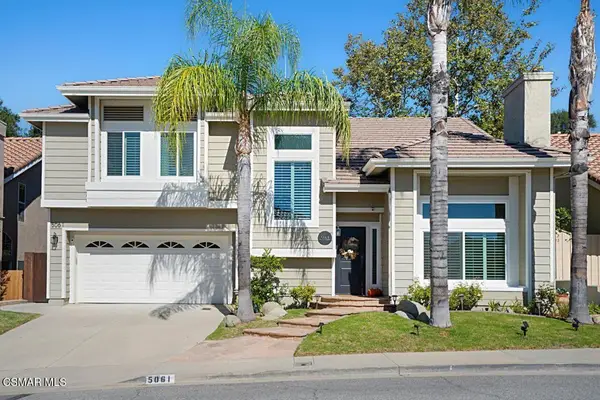 $1,475,000Active4 beds 4 baths2,382 sq. ft.
$1,475,000Active4 beds 4 baths2,382 sq. ft.5061 Churchwood Drive, Oak Park, CA 91377
MLS# 225005319Listed by: COLDWELL BANKER REALTY - Open Sun, 9pm to 12amNew
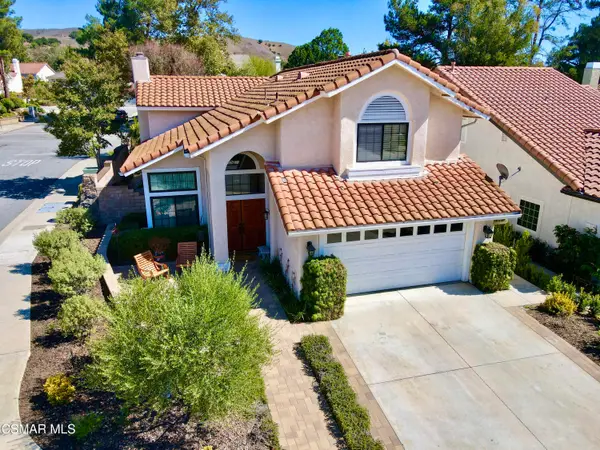 $1,399,000Active-- beds 3 baths2,387 sq. ft.
$1,399,000Active-- beds 3 baths2,387 sq. ft.510 Savona, Oak Park, CA 91377
MLS# 225005174Listed by: EXP REALTY OF CALIFORNIA INC  $1,090,000Active4 beds 3 baths2,212 sq. ft.
$1,090,000Active4 beds 3 baths2,212 sq. ft.6618 Smoke Tree Avenue, Oak Park, CA 91377
MLS# SR25240333Listed by: KELLER WILLIAMS LUXURY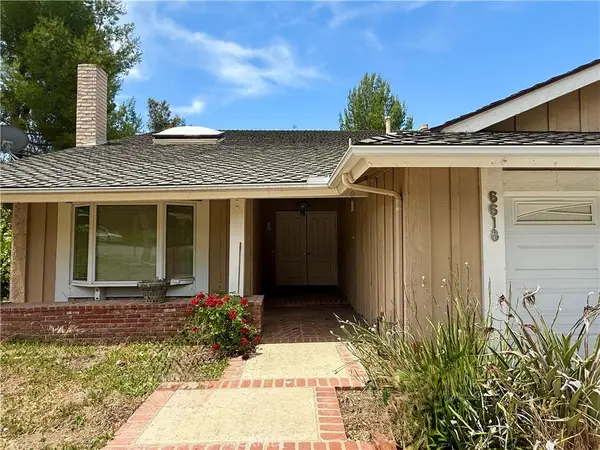 $1,090,000Active4 beds 3 baths2,212 sq. ft.
$1,090,000Active4 beds 3 baths2,212 sq. ft.6618 Smoke Tree Avenue, Oak Park, CA 91377
MLS# SR25240333Listed by: KELLER WILLIAMS LUXURY
