5785 Oak Bank, Oak Park, CA 91377
Local realty services provided by:Better Homes and Gardens Real Estate McQueen
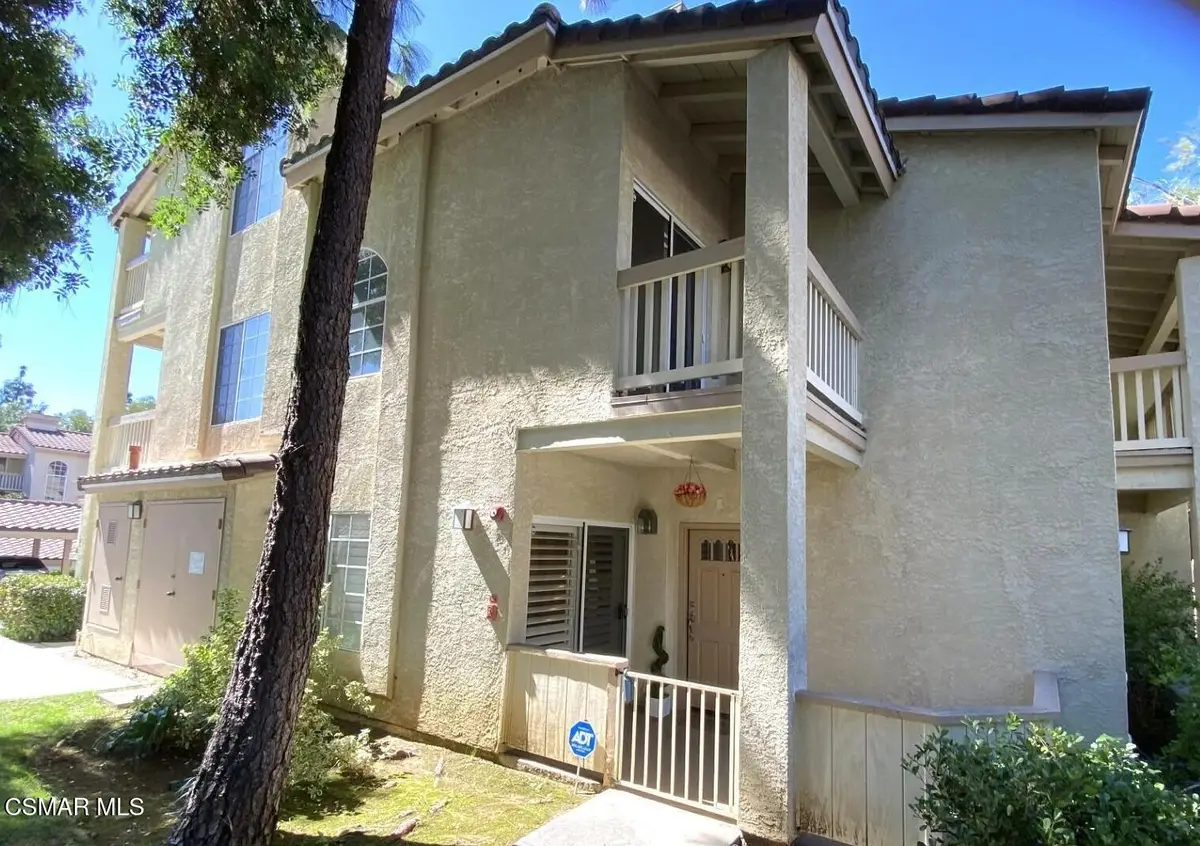
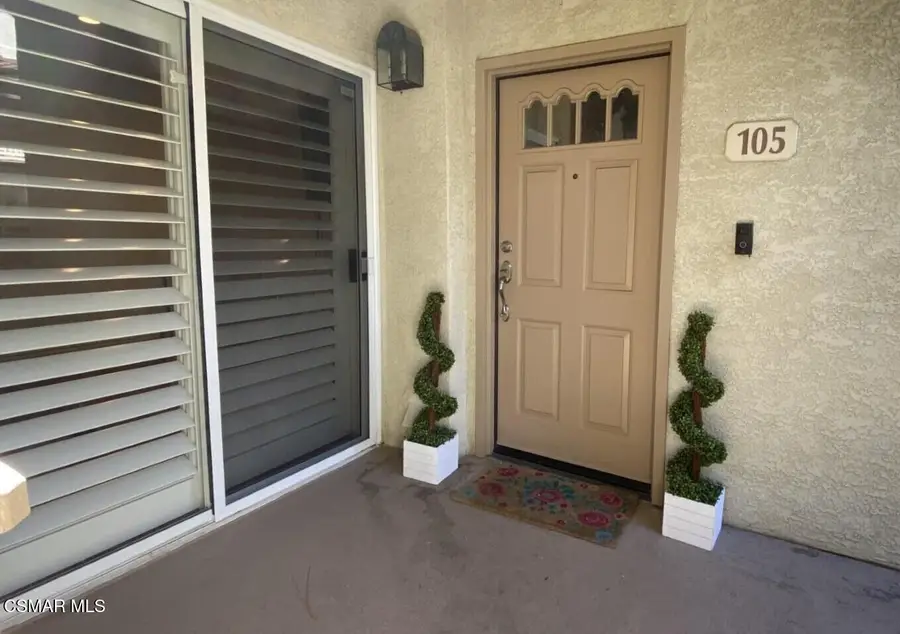
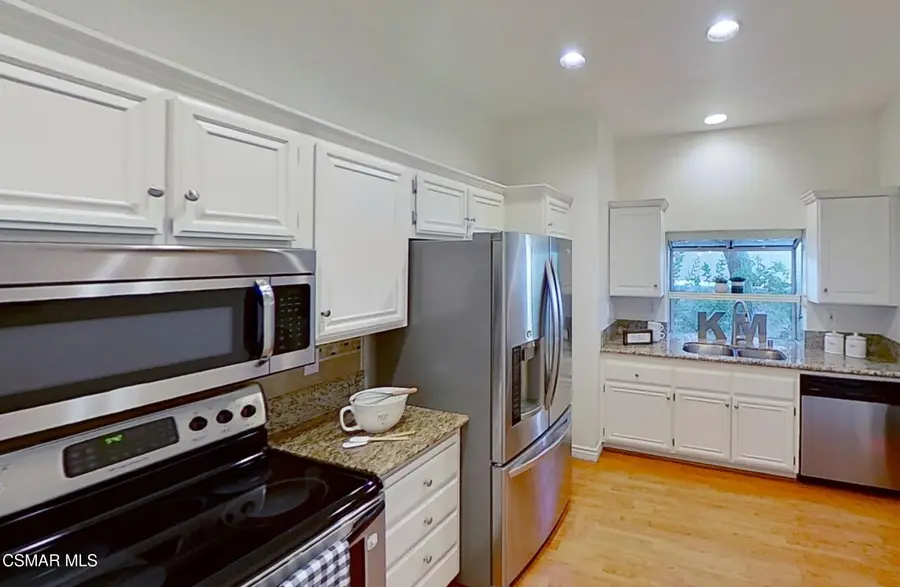
5785 Oak Bank,Oak Park, CA 91377
$609,900
- - Beds
- 3 Baths
- 1,244 sq. ft.
- Single family
- Active
Listed by:michael johnson
Office:the one luxury properties
MLS#:225003128
Source:CA_VCMLS
Price summary
- Price:$609,900
- Price per sq. ft.:$490.27
- Monthly HOA dues:$570
About this home
Welcome to this beautifully updated end-unit townhome in the heart of Oak Park! This 2-bed, 2.5-bath home offers ground-level entry, wood-like flooring, recessed lighting, plantation shutters, and direct access to an attached 1-car garage. The spacious kitchen features granite countertops, stainless steel appliances, pull-out pantry shelves, and ample storage. The adjacent laundry area includes washer/dryer and extra shelving. Enjoy a cozy gas fireplace with marble tile surround in the living room, plus access to a private front patio. Upstairs, both bedrooms offer en-suite bathrooms and private balconies. The primary suite features vaulted ceilings and a custom tile shower with glass inset. An additional covered parking spot is included. Shadow Ridge amenities include 2 pools, 2 spas, 24-hour gym, sauna, racquetball court, tennis courts, sand volleyball, clubhouse, and walking trails. HOA covers trash and basic cable/internet. Close to parks, shopping, hiking, dining, and top-rated Oak Park schools.
Contact an agent
Home facts
- Year built:1990
- Listing Id #:225003128
- Added:59 day(s) ago
- Updated:August 19, 2025 at 02:39 PM
Rooms and interior
- Total bathrooms:3
- Half bathrooms:1
- Living area:1,244 sq. ft.
Heating and cooling
- Cooling:Ceiling Fan(s), Central A/C
- Heating:Central Furnace, Fireplace, Natural Gas
Structure and exterior
- Year built:1990
- Building area:1,244 sq. ft.
- Lot area:0.03 Acres
Finances and disclosures
- Price:$609,900
- Price per sq. ft.:$490.27
New listings near 5785 Oak Bank
- New
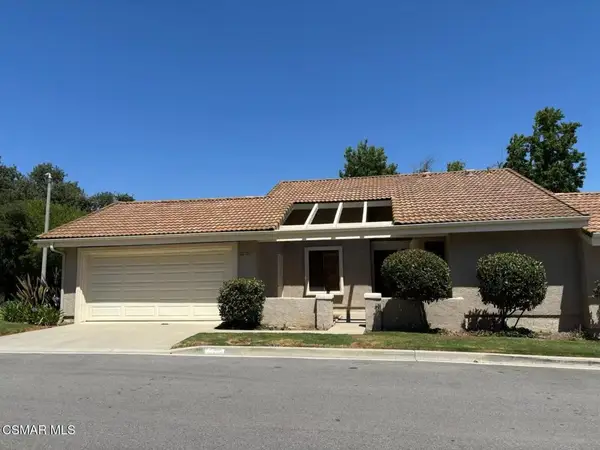 $685,000Active2 beds 2 baths980 sq. ft.
$685,000Active2 beds 2 baths980 sq. ft.216 Estrellita Lane, Oak Park, CA 91377
MLS# 225004225Listed by: PINNACLE ESTATE PROPERTIES, INC. - New
 $685,000Active-- beds 2 baths980 sq. ft.
$685,000Active-- beds 2 baths980 sq. ft.216 Estrellita, Oak Park, CA 91377
MLS# 225004225Listed by: PINNACLE ESTATE PROPERTIES, INC. - New
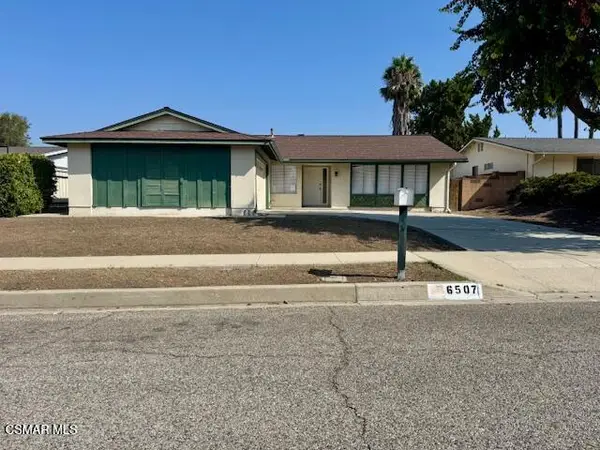 $1,110,000Active-- beds 2 baths1,960 sq. ft.
$1,110,000Active-- beds 2 baths1,960 sq. ft.6507 Tamarind, Oak Park, CA 91377
MLS# 225004166Listed by: RE/MAX ONE - Open Wed, 11am to 1pmNew
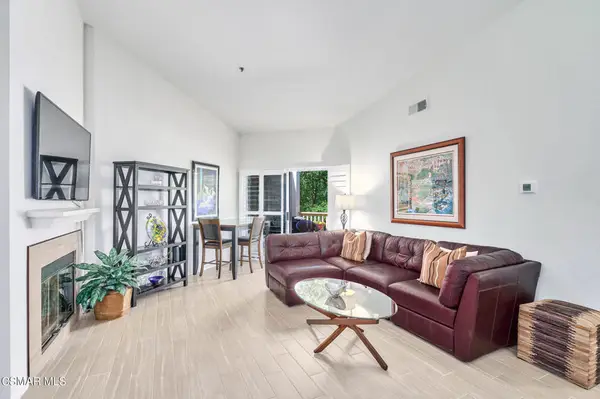 $527,500Active2 beds 2 baths1,104 sq. ft.
$527,500Active2 beds 2 baths1,104 sq. ft.675 Oak Run Trail #Tl307, Oak Park, CA 91377
MLS# 225004111Listed by: EQUITY UNION - New
 $527,500Active-- beds 2 baths1,104 sq. ft.
$527,500Active-- beds 2 baths1,104 sq. ft.675 Oak Run, Oak Park, CA 91377
MLS# 225004111Listed by: EQUITY UNION - New
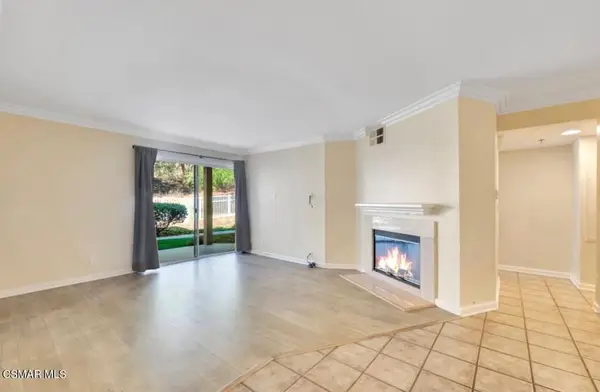 $442,000Active1 beds 1 baths780 sq. ft.
$442,000Active1 beds 1 baths780 sq. ft.5805 Oak Bend Lane #211, Oak Park, CA 91377
MLS# 225004130Listed by: THE ONE LUXURY PROPERTIES - New
 $442,000Active-- beds 1 baths780 sq. ft.
$442,000Active-- beds 1 baths780 sq. ft.5805 Oak Bend, Oak Park, CA 91377
MLS# 225004130Listed by: THE ONE LUXURY PROPERTIES 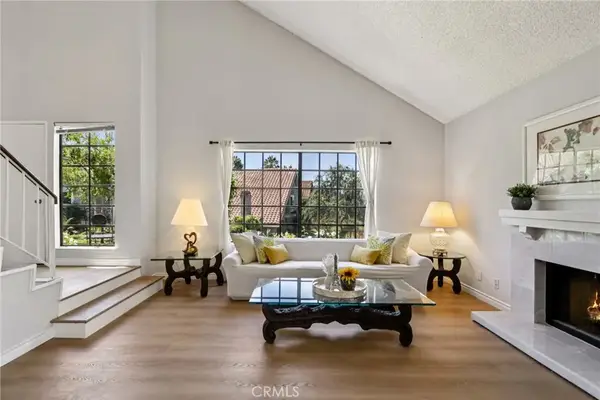 $920,000Active3 beds 3 baths1,827 sq. ft.
$920,000Active3 beds 3 baths1,827 sq. ft.963 Thistlegate Road, Oak Park, CA 91377
MLS# BB25155816Listed by: REDFIN CORPORATION $732,950Active2 beds 2 baths1,294 sq. ft.
$732,950Active2 beds 2 baths1,294 sq. ft.583 Calle De Las Ovejas, Oak Park, CA 91377
MLS# SR25174302Listed by: RE/MAX ONE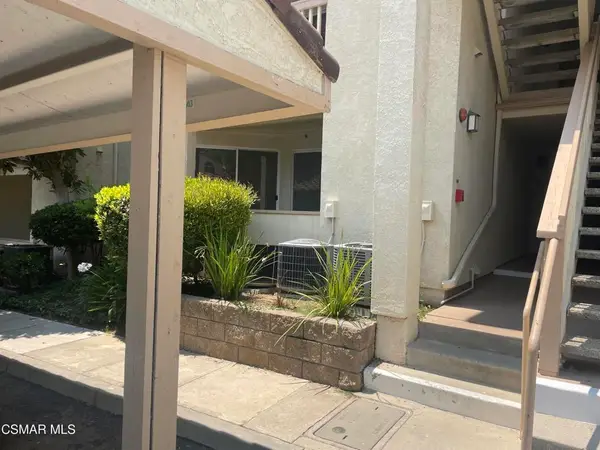 $430,000Active1 beds 1 baths780 sq. ft.
$430,000Active1 beds 1 baths780 sq. ft.631 Oak Run Trail #Tl205, Oak Park, CA 91377
MLS# 225003946Listed by: EQUITY UNION

