5805 Oak Bend Lane #407, Oak Park, CA 91377
Local realty services provided by:Better Homes and Gardens Real Estate Royal & Associates
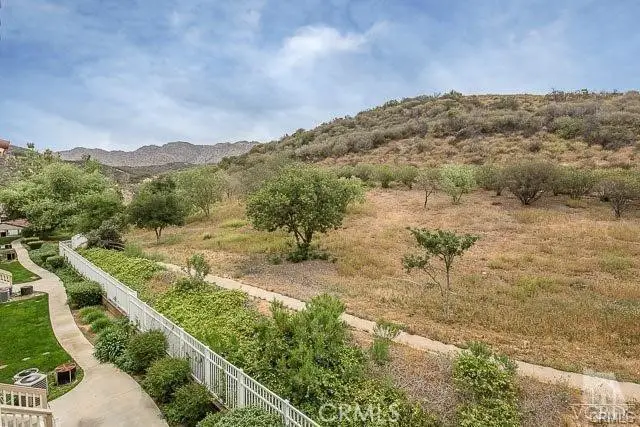
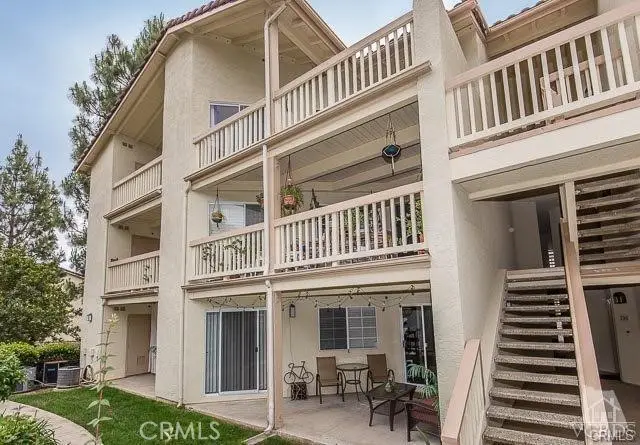
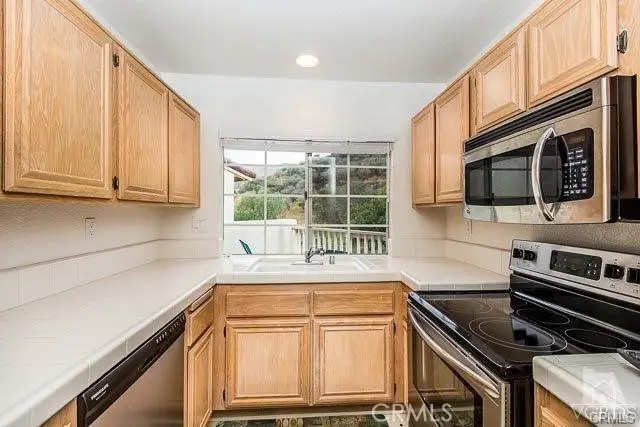
5805 Oak Bend Lane #407,Oak Park, CA 91377
$515,000
- 2 Beds
- 2 Baths
- 1,104 sq. ft.
- Condominium
- Active
Listed by:lorenza rinaldini
Office:keller williams realty world class
MLS#:CRSR25095013
Source:CA_BRIDGEMLS
Price summary
- Price:$515,000
- Price per sq. ft.:$466.49
- Monthly HOA dues:$570
About this home
Views, views and more views! Private & spacious 2 bed/2 baths penthouse featuring vaulted ceilings and a desirable & open floorplan. No adjoining walls, only one neighbor below. The large living room offers a cozy fireplace w/glass doors, vaulted ceilings and is open to a spacious dining area, complete w/chandelier. The living room also offers a sliding door, which allows access to a spacious & private balcony with open space views. This large balcony is perfect for entertaining or just to sit back & relax. The kitchen is light & bright and features plenty of cabinetry, counter space, and stainless appliances, including a refrigerator. The primary suite offers an ensuite bathroom, a large walk-in closet and access to an additional large & private balcony, perfect to enjoy the stunning views! The spacious secondary bedroom can easily accommodate multiple children. You will also find a nice hallway bathroom complete with bathtub. The oversized washer & dryer closet area is located on the secondary balcony off of the primary suite. This move-in ready condo shows pride of ownership. The community offers "resort-style" amenities, including: multiple community pools & spas, a clubhouse complete with gym & racquetball courts, picnic areas, volleyball court and more! This beautiful commu
Contact an agent
Home facts
- Year built:1990
- Listing Id #:CRSR25095013
- Added:87 day(s) ago
- Updated:August 19, 2025 at 09:47 PM
Rooms and interior
- Bedrooms:2
- Total bathrooms:2
- Full bathrooms:2
- Living area:1,104 sq. ft.
Heating and cooling
- Cooling:Ceiling Fan(s), Central Air
- Heating:Central, Fireplace(s)
Structure and exterior
- Year built:1990
- Building area:1,104 sq. ft.
- Lot area:0.03 Acres
Finances and disclosures
- Price:$515,000
- Price per sq. ft.:$466.49
New listings near 5805 Oak Bend Lane #407
- New
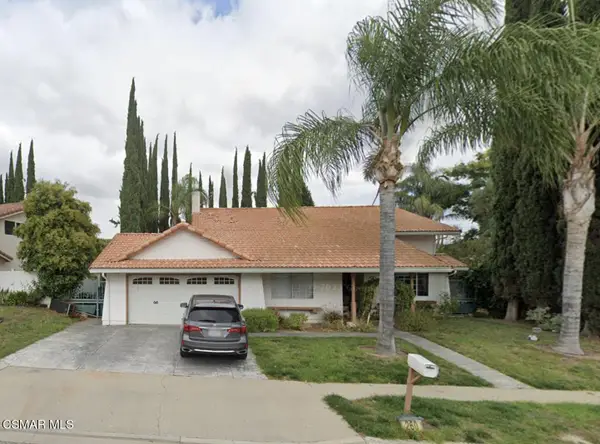 $1,699,000Active-- beds 3 baths2,561 sq. ft.
$1,699,000Active-- beds 3 baths2,561 sq. ft.260 Locust, Oak Park, CA 91377
MLS# 225004233Listed by: COMPASS - New
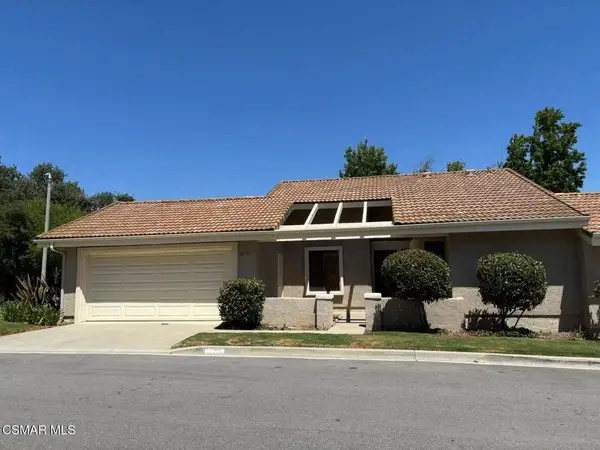 $685,000Active2 beds 2 baths980 sq. ft.
$685,000Active2 beds 2 baths980 sq. ft.216 Estrellita Lane, Oak Park, CA 91377
MLS# 225004225Listed by: PINNACLE ESTATE PROPERTIES, INC. - New
 $685,000Active-- beds 2 baths980 sq. ft.
$685,000Active-- beds 2 baths980 sq. ft.216 Estrellita, Oak Park, CA 91377
MLS# 225004225Listed by: PINNACLE ESTATE PROPERTIES, INC. - New
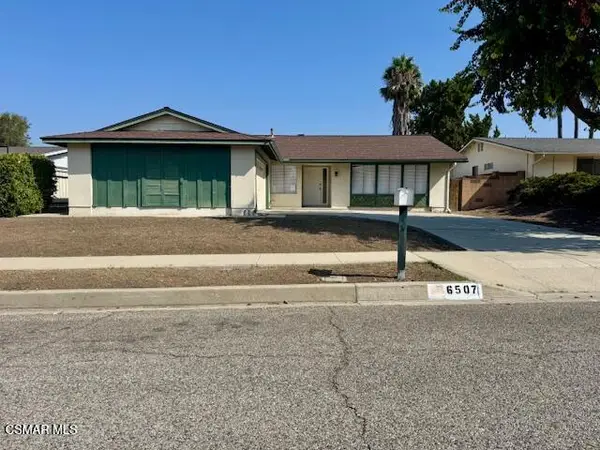 $1,110,000Active-- beds 2 baths1,960 sq. ft.
$1,110,000Active-- beds 2 baths1,960 sq. ft.6507 Tamarind, Oak Park, CA 91377
MLS# 225004166Listed by: RE/MAX ONE - Open Wed, 11am to 1pmNew
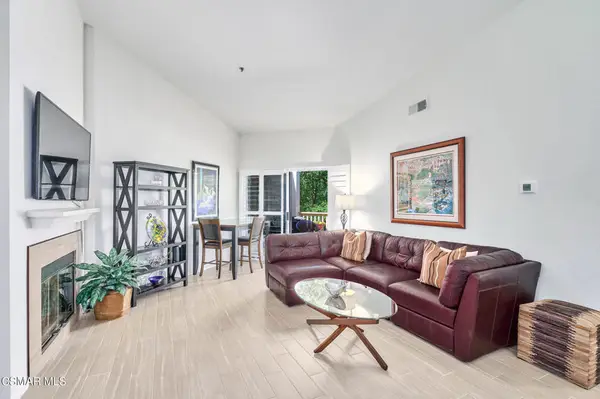 $527,500Active2 beds 2 baths1,104 sq. ft.
$527,500Active2 beds 2 baths1,104 sq. ft.675 Oak Run Trail #Tl307, Oak Park, CA 91377
MLS# 225004111Listed by: EQUITY UNION - New
 $527,500Active-- beds 2 baths1,104 sq. ft.
$527,500Active-- beds 2 baths1,104 sq. ft.675 Oak Run, Oak Park, CA 91377
MLS# 225004111Listed by: EQUITY UNION - New
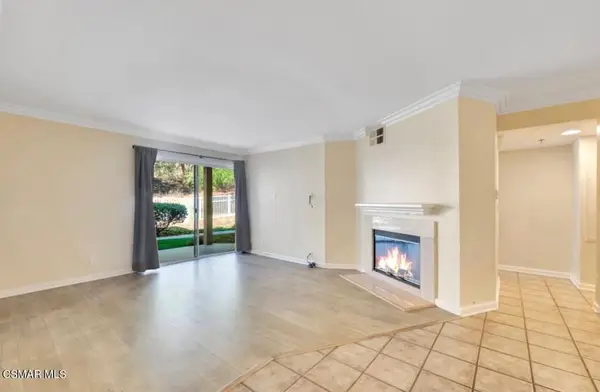 $442,000Active1 beds 1 baths780 sq. ft.
$442,000Active1 beds 1 baths780 sq. ft.5805 Oak Bend Lane #211, Oak Park, CA 91377
MLS# 225004130Listed by: THE ONE LUXURY PROPERTIES - New
 $442,000Active-- beds 1 baths780 sq. ft.
$442,000Active-- beds 1 baths780 sq. ft.5805 Oak Bend, Oak Park, CA 91377
MLS# 225004130Listed by: THE ONE LUXURY PROPERTIES 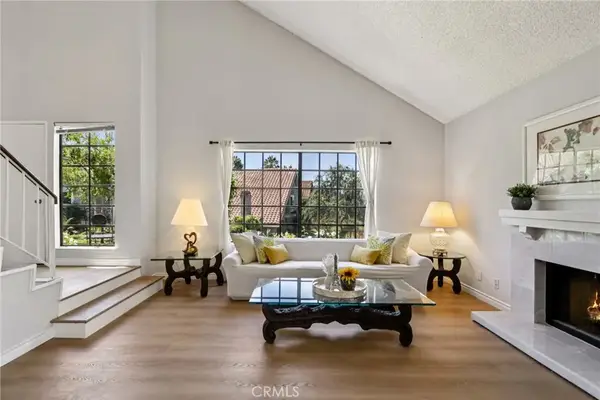 $920,000Active3 beds 3 baths1,827 sq. ft.
$920,000Active3 beds 3 baths1,827 sq. ft.963 Thistlegate Road, Oak Park, CA 91377
MLS# BB25155816Listed by: REDFIN CORPORATION $732,950Active2 beds 2 baths1,294 sq. ft.
$732,950Active2 beds 2 baths1,294 sq. ft.583 Calle De Las Ovejas, Oak Park, CA 91377
MLS# SR25174302Listed by: RE/MAX ONE

