6605 Tamarind, Oak Park, CA 91377
Local realty services provided by:Better Homes and Gardens Real Estate McQueen
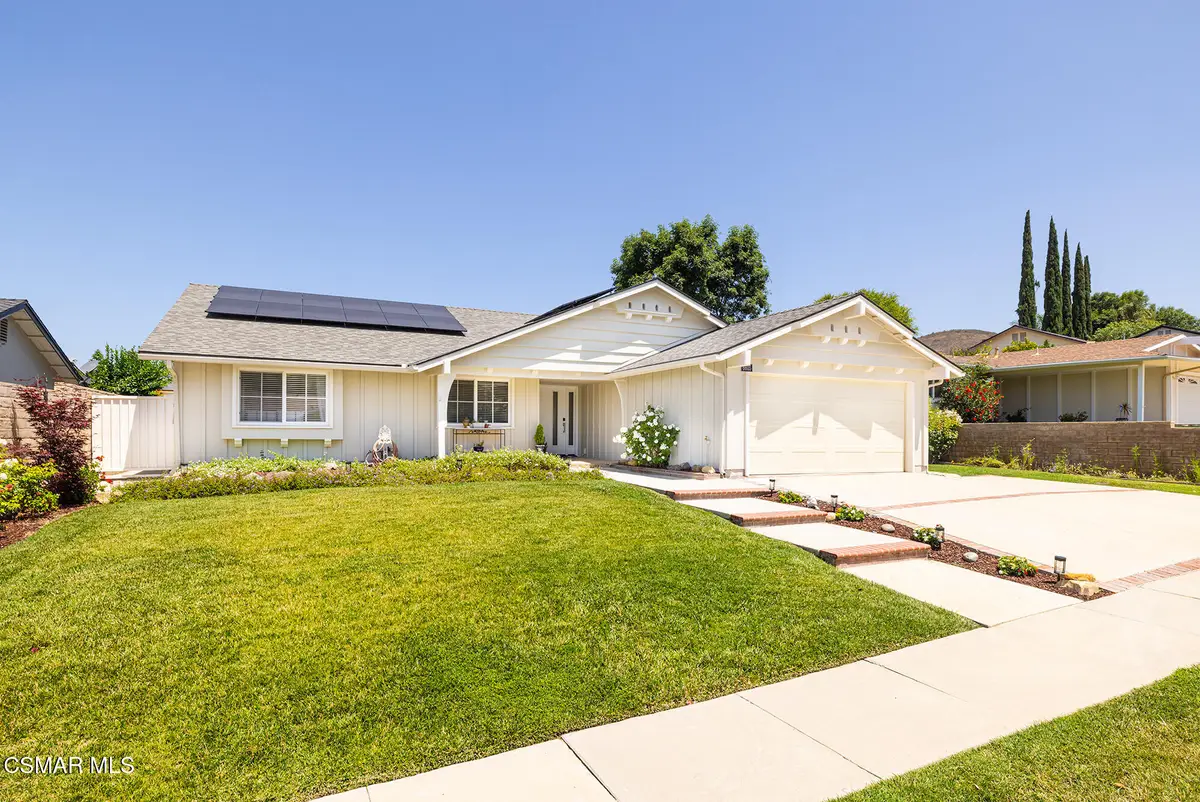
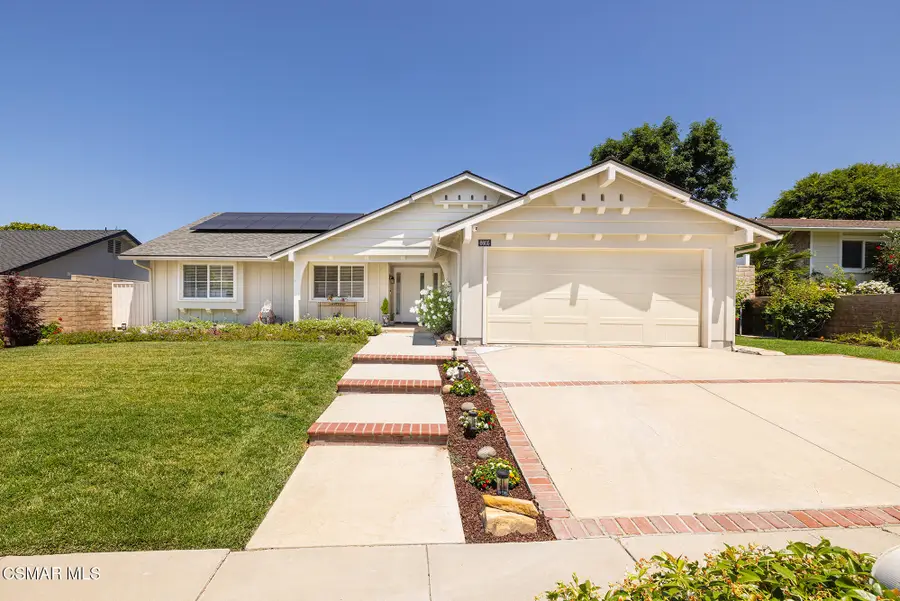
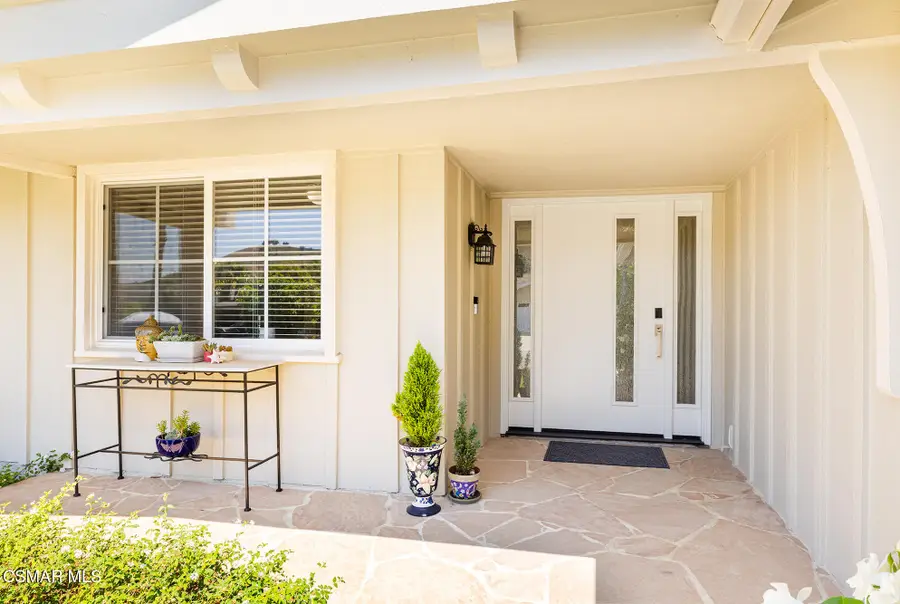
6605 Tamarind,Oak Park, CA 91377
$1,499,000
- - Beds
- 3 Baths
- 1,996 sq. ft.
- Single family
- Pending
Listed by:michael j levine
Office:debra levine realty
MLS#:225003263
Source:CA_VCMLS
Price summary
- Price:$1,499,000
- Price per sq. ft.:$751
About this home
Welcome to 6605 Tamarind Street—an exceptional single-story Pool home in the heart of Oak Park, offering 5 bedrooms, 3 bathrooms, and nearly 2,000 square feet of completely reimagined living space on an expansive 8,276 square foot lot. Thoughtfully remodeled from top to bottom, this home features a modern open floor plan filled with natural light, Solar system that is fully owned, real wood flooring, and high-end finishes throughout. The chef-inspired kitchen is the centerpiece of the home, boasting custom cabinetry, quartz countertops, and a large island perfect for gathering. The seamless flow from the kitchen to the living and dining areas creates an inviting space for both relaxing and entertaining. Each of the five bedrooms is generously sized, while all three bathrooms have been fully renovated with sleek, contemporary style. Step outside to your private backyard retreat—complete with a sparkling pool, beautifully landscaped grounds, and multiple spaces for lounging, dining, and enjoying California's indoor-outdoor lifestyle. Located on a quiet street in a highly sought-after Oak Park neighborhood with award-winning schools, scenic hiking trails, and parks just minutes away—this turnkey home checks every box
Contact an agent
Home facts
- Year built:1970
- Listing Id #:225003263
- Added:53 day(s) ago
- Updated:August 20, 2025 at 07:09 AM
Rooms and interior
- Total bathrooms:3
- Living area:1,996 sq. ft.
Heating and cooling
- Cooling:Central A/C
- Heating:Central Furnace
Structure and exterior
- Roof:Composition
- Year built:1970
- Building area:1,996 sq. ft.
- Lot area:0.19 Acres
Utilities
- Water:District/Public
- Sewer:Private Sewer
Finances and disclosures
- Price:$1,499,000
- Price per sq. ft.:$751
New listings near 6605 Tamarind
- New
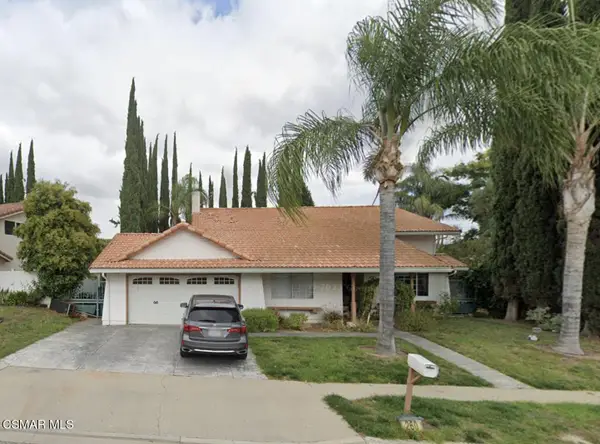 $1,699,000Active-- beds 3 baths2,561 sq. ft.
$1,699,000Active-- beds 3 baths2,561 sq. ft.260 Locust, Oak Park, CA 91377
MLS# 225004233Listed by: COMPASS - New
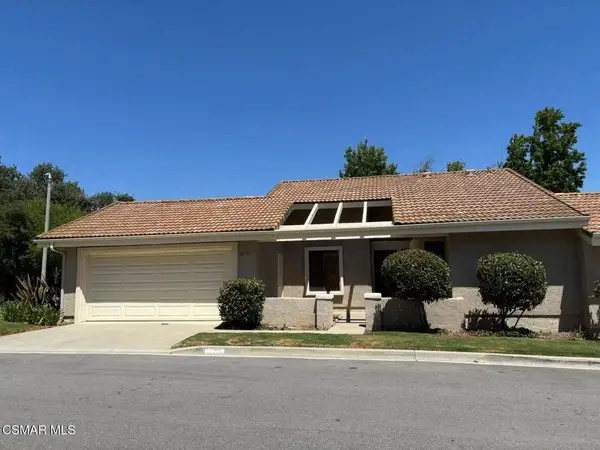 $685,000Active2 beds 2 baths980 sq. ft.
$685,000Active2 beds 2 baths980 sq. ft.216 Estrellita Lane, Oak Park, CA 91377
MLS# 225004225Listed by: PINNACLE ESTATE PROPERTIES, INC. - New
 $685,000Active-- beds 2 baths980 sq. ft.
$685,000Active-- beds 2 baths980 sq. ft.216 Estrellita, Oak Park, CA 91377
MLS# 225004225Listed by: PINNACLE ESTATE PROPERTIES, INC. - New
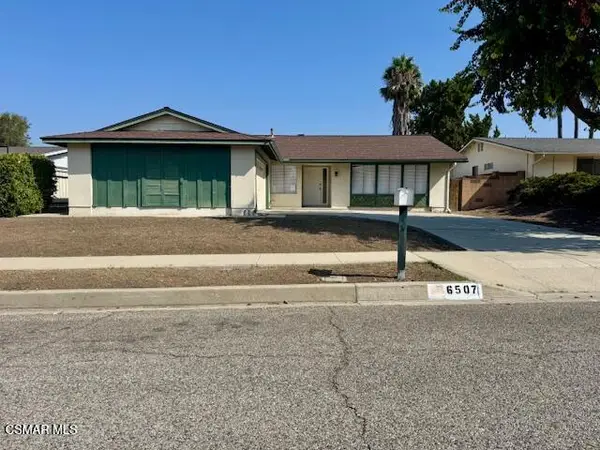 $1,110,000Active-- beds 2 baths1,960 sq. ft.
$1,110,000Active-- beds 2 baths1,960 sq. ft.6507 Tamarind, Oak Park, CA 91377
MLS# 225004166Listed by: RE/MAX ONE - Open Wed, 11am to 1pmNew
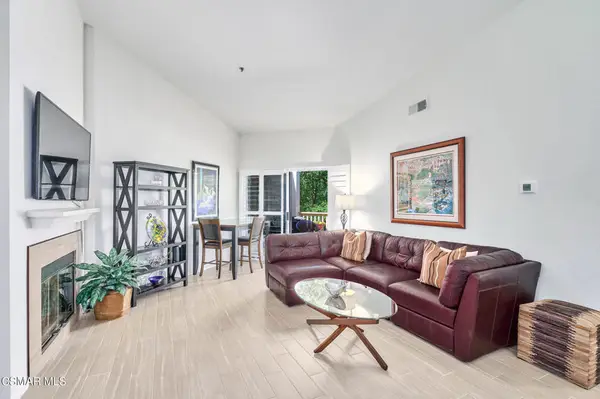 $527,500Active2 beds 2 baths1,104 sq. ft.
$527,500Active2 beds 2 baths1,104 sq. ft.675 Oak Run Trail #Tl307, Oak Park, CA 91377
MLS# 225004111Listed by: EQUITY UNION - New
 $527,500Active-- beds 2 baths1,104 sq. ft.
$527,500Active-- beds 2 baths1,104 sq. ft.675 Oak Run, Oak Park, CA 91377
MLS# 225004111Listed by: EQUITY UNION - New
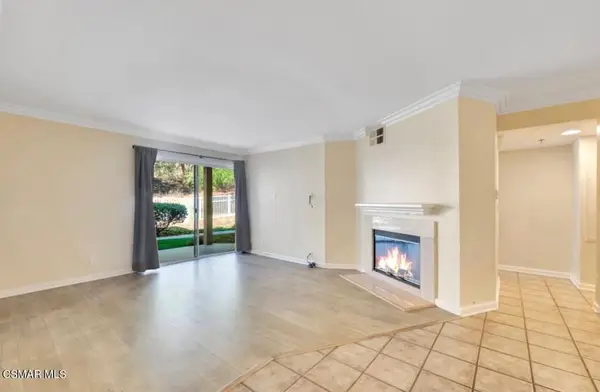 $442,000Active1 beds 1 baths780 sq. ft.
$442,000Active1 beds 1 baths780 sq. ft.5805 Oak Bend Lane #211, Oak Park, CA 91377
MLS# 225004130Listed by: THE ONE LUXURY PROPERTIES - New
 $442,000Active-- beds 1 baths780 sq. ft.
$442,000Active-- beds 1 baths780 sq. ft.5805 Oak Bend, Oak Park, CA 91377
MLS# 225004130Listed by: THE ONE LUXURY PROPERTIES 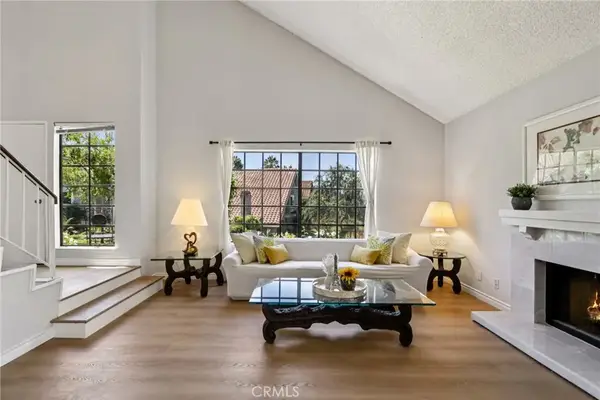 $920,000Active3 beds 3 baths1,827 sq. ft.
$920,000Active3 beds 3 baths1,827 sq. ft.963 Thistlegate Road, Oak Park, CA 91377
MLS# BB25155816Listed by: REDFIN CORPORATION $732,950Active2 beds 2 baths1,294 sq. ft.
$732,950Active2 beds 2 baths1,294 sq. ft.583 Calle De Las Ovejas, Oak Park, CA 91377
MLS# SR25174302Listed by: RE/MAX ONE

