912 Blackbourne Pt, Oak Park, CA 91377
Local realty services provided by:Better Homes and Gardens Real Estate Clarity
912 Blackbourne Pt,Oak Park, CA 91377
$2,349,000
- 5 Beds
- 5 Baths
- 3,699 sq. ft.
- Single family
- Active
Listed by: john corrales, roxanna schmitt
Office: vista sothebys international realty
MLS#:SB25264609
Source:San Diego MLS via CRMLS
Price summary
- Price:$2,349,000
- Price per sq. ft.:$635.04
- Monthly HOA dues:$200
About this home
Commanding the heights of Oak Park’s prestigious Chambord enclave, this contemporary modern masterpiece redefines luxury California living. Three stunning outdoor areas deliver unparalleled versatility: take in panoramic mountain vistas from the entertainer’s stamped concrete patio, enjoy poolside afternoons under the sun, and gather in secluded spaces perfect for an evening soiree beside bespoke fountains and a built-in barbecue. Inside, wide-plank oak floors lead to five expansive bedrooms and an executive office, each tailored for comfort and sophistication. Five showstopping baths feature quartz countertops and refined fixtures. The bespoke gourmet kitchen is a culinary artist’s dream—anchored by a farmhouse sink, wine refrigerator, Viking double ovens, oversized island, and an ensemble of shaker cabinetry notable for its durable, versatile, and timeless appeal. Closet organizers enhance every storage solution, and the family room boasts surround sound, dramatic stone flooring, and a statement fireplace that anchors the home in style. Ascend the sweeping wrought iron banister to the tranquil primary suite, boasting a serene lounge area and spa-inspired bath. Throughout the residence, custom built-ins, crown molding, and modern lighting amplify the sense of elegance, while a private guest suite—with its own bath and dedicated staircase—ensures total privacy for your VIPs. State-of-the-art Tesla solar panels, two Powerwall, and EV charging offer true energy independence—enjoy days off-grid and nearly zero electric bills. A premium water filtration and alkaline system mean every tap, even the shower, delivers pristine water on demand. Surrounded by scenic hiking trails and just moments from Deer hill Park’s premier amenities—tennis and pickleball courts, sports fields, and more—all within a top-ranked California school district. Residences of this caliber are rarely available, and when opportunity arrives with this much vision and artistry, hesitation is not an option. Step boldly into a lifestyle others only imagine—this is the pinnacle of Oak Park living, and it’s waiting for the next legend to claim it.
Contact an agent
Home facts
- Year built:2000
- Listing ID #:SB25264609
- Added:27 day(s) ago
- Updated:December 19, 2025 at 03:27 PM
Rooms and interior
- Bedrooms:5
- Total bathrooms:5
- Full bathrooms:4
- Half bathrooms:1
- Living area:3,699 sq. ft.
Heating and cooling
- Cooling:Central Forced Air
Structure and exterior
- Year built:2000
- Building area:3,699 sq. ft.
Utilities
- Water:Public
- Sewer:Public Sewer
Finances and disclosures
- Price:$2,349,000
- Price per sq. ft.:$635.04
New listings near 912 Blackbourne Pt
- Open Sun, 2 to 4pmNew
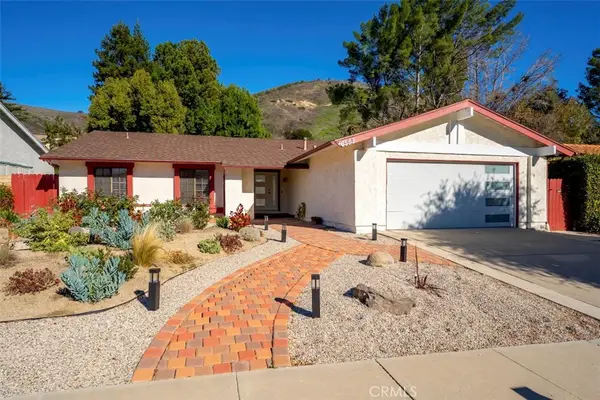 $1,150,000Active3 beds 2 baths1,689 sq. ft.
$1,150,000Active3 beds 2 baths1,689 sq. ft.6553 Smoke Tree Avenue, Oak Park, CA 91377
MLS# SR25277857Listed by: THE AGENCY - Open Sun, 2 to 4pmNew
 $1,150,000Active3 beds 2 baths1,689 sq. ft.
$1,150,000Active3 beds 2 baths1,689 sq. ft.6553 Smoke Tree Avenue, Oak Park, CA 91377
MLS# SR25277857Listed by: THE AGENCY - New
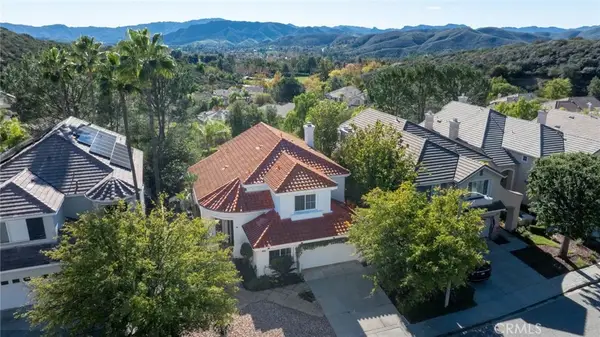 $1,789,000Active4 beds 4 baths2,610 sq. ft.
$1,789,000Active4 beds 4 baths2,610 sq. ft.6268 Normandy, Oak Park, CA 91377
MLS# SR25273847Listed by: SYNC BROKERAGE - New
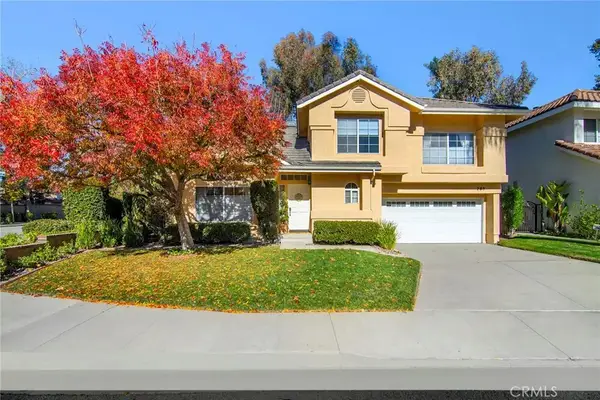 $1,229,000Active3 beds 3 baths2,041 sq. ft.
$1,229,000Active3 beds 3 baths2,041 sq. ft.785 Trousdale Street, Oak Park, CA 91377
MLS# SR25271873Listed by: RODEO REALTY 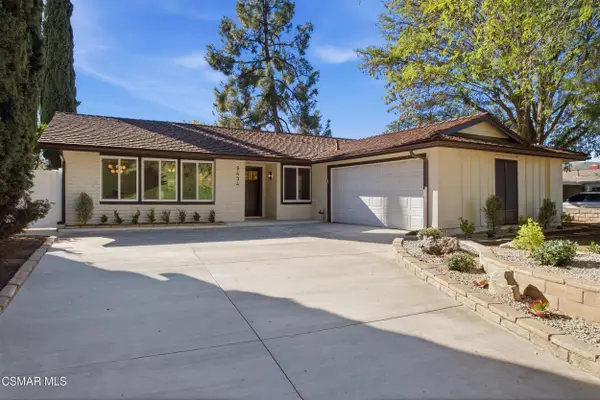 $1,199,000Active-- beds 2 baths1,788 sq. ft.
$1,199,000Active-- beds 2 baths1,788 sq. ft.6454 Smoke Tree, Oak Park, CA 91377
MLS# 225005872Listed by: BERKSHIRE HATHAWAY HOMESERVICES CALIFORNIA PROPERTIES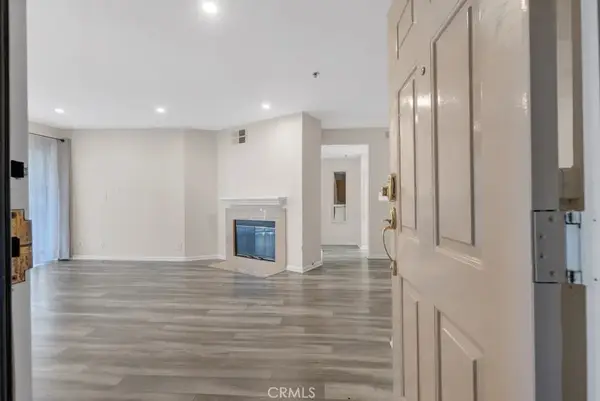 $380,000Active1 beds 1 baths780 sq. ft.
$380,000Active1 beds 1 baths780 sq. ft.5744 Oak Bend Lane #203, Oak Park, CA 91377
MLS# SR25268483Listed by: BEVERLY AND COMPANY, INC.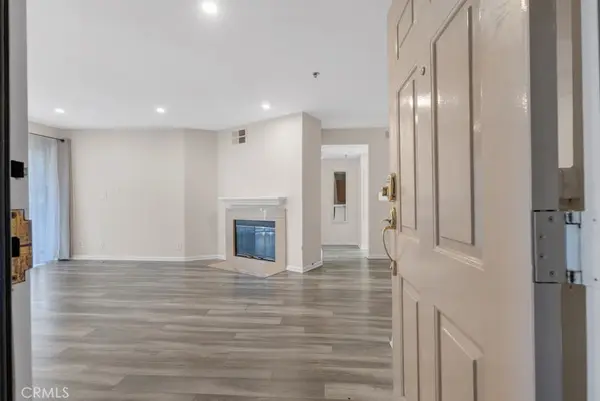 $380,000Active1 beds 1 baths780 sq. ft.
$380,000Active1 beds 1 baths780 sq. ft.5744 Oak Bend Lane #203, Oak Park, CA 91377
MLS# SR25268483Listed by: BEVERLY AND COMPANY, INC.- Open Sun, 1 to 4pm
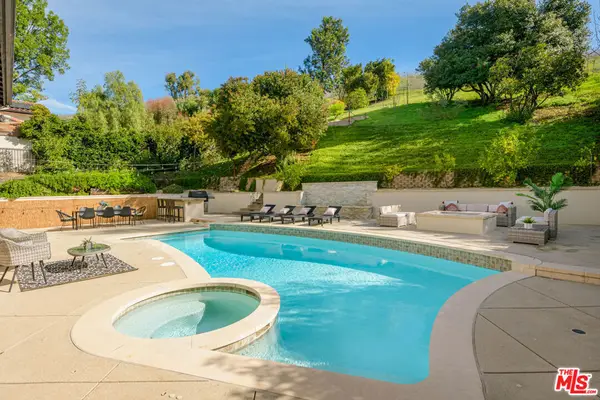 $1,539,000Active4 beds 3 baths2,212 sq. ft.
$1,539,000Active4 beds 3 baths2,212 sq. ft.6652 Buttonwood Avenue, Oak Park, CA 91377
MLS# 25623449Listed by: DOUGLAS ELLIMAN  $709,000Active2 beds 2 baths1,294 sq. ft.
$709,000Active2 beds 2 baths1,294 sq. ft.583 Calle De Las Ovejas, Oak Park, CA 91377
MLS# SR25264202Listed by: RE/MAX ONE
