10009 Tepopa Drive, Oakdale, CA 95361
Local realty services provided by:Better Homes and Gardens Real Estate Royal & Associates
10009 Tepopa Drive,Oakdale, CA 95361
$899,000
- 4 Beds
- 3 Baths
- 2,746 sq. ft.
- Single family
- Pending
Listed by: sheree vegas
Office: re/max executive
MLS#:225107831
Source:MFMLS
Price summary
- Price:$899,000
- Price per sq. ft.:$327.39
About this home
WHAT AN OPPORTUNITY AT THIS NEW IMPROVED PRICE!! This gorgeous 3070 sq/ft home awaits a new owner who is looking for a great lifestyle! Located in the desired Deo Gloria Estates of East Oakdale you can walk around the corner or drive your golf cart to the beautiful Oakdale Golf & Country Club for a day of golf, pickle ball or any of the other activities that the club has to offer. You will find yourself right at home! Or, you can always relax or entertain around your pool in your spacious backyard complete with an outdoor bath & changing room. Step inside your warm & inviting home to enjoy the chilly winter nights around one of your 2 fireplaces situated in either the family or living rm. And for the chef, there is an update kitchen with a professional SS cooktop & built in refrigerator. Red oak wood floors bring elegance to the downstairs. The Foyer features an elegant staircase leading to four spacious bedrooms and updated bathrooms. A loft is located at the top of the stairs. And quit paying for storage for your RV or Boat as you now have a place of your own behind a locked gate to keep them. The home also includes a whole house fan, new water heater, fresh interior paint, new pool pump & a sweep
Contact an agent
Home facts
- Year built:1979
- Listing ID #:225107831
- Added:94 day(s) ago
- Updated:November 18, 2025 at 08:44 AM
Rooms and interior
- Bedrooms:4
- Total bathrooms:3
- Full bathrooms:2
- Living area:2,746 sq. ft.
Heating and cooling
- Cooling:Ceiling Fan(s), Central, Multi Zone, Multi-Units
- Heating:Central, Fireplace Insert, Fireplace(s)
Structure and exterior
- Roof:Tile
- Year built:1979
- Building area:2,746 sq. ft.
- Lot area:0.51 Acres
Utilities
- Sewer:Septic System
Finances and disclosures
- Price:$899,000
- Price per sq. ft.:$327.39
New listings near 10009 Tepopa Drive
- New
 $485,000Active3 beds 2 baths1,420 sq. ft.
$485,000Active3 beds 2 baths1,420 sq. ft.460 Senorita Court, Oakdale, CA 95361
MLS# 225145055Listed by: HOMESMART PV & ASSOCIATES - New
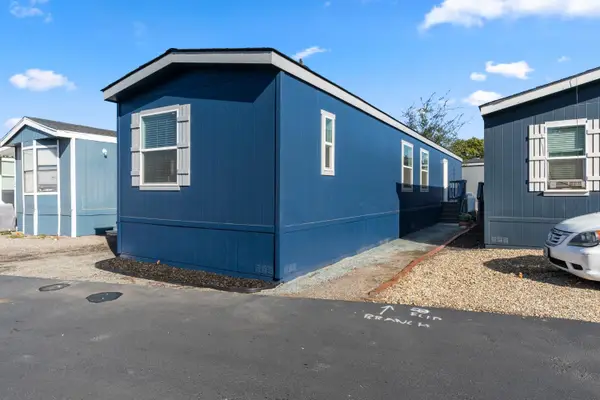 $129,950Active3 beds 2 baths924 sq. ft.
$129,950Active3 beds 2 baths924 sq. ft.927 E F Street #23, Oakdale, CA 95361
MLS# 225144875Listed by: HARMONY COMMUNITIES, INC. - New
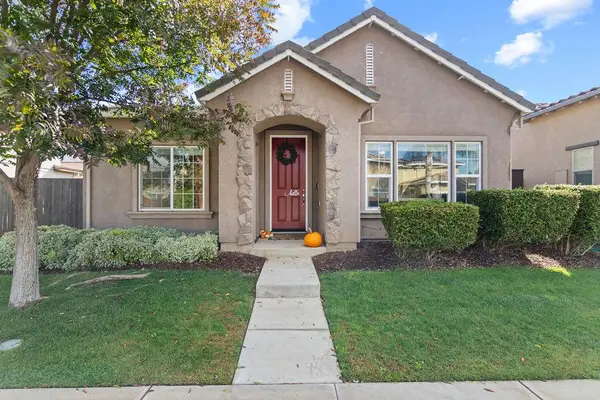 $549,000Active3 beds 2 baths1,740 sq. ft.
$549,000Active3 beds 2 baths1,740 sq. ft.2637 Morgan Street, Oakdale, CA 95361
MLS# 225144701Listed by: SARA SHIPMAN, REAL ESTATE - New
 $199,000Active3 beds 2 baths1,394 sq. ft.
$199,000Active3 beds 2 baths1,394 sq. ft.900 Old Stockton Road #211, Oakdale, CA 95361
MLS# 225100792Listed by: CA REAL ESTATE SERVICES INC. - New
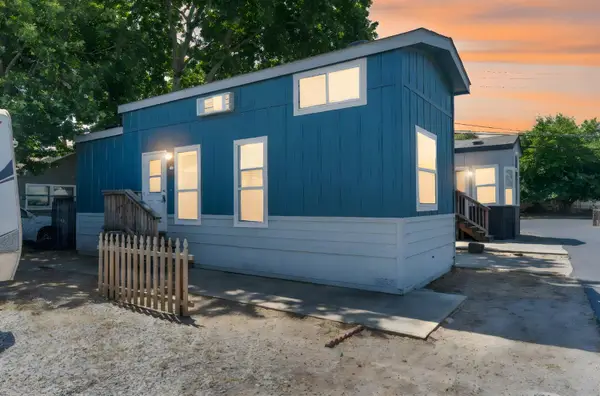 $69,950Active2 beds 1 baths374 sq. ft.
$69,950Active2 beds 1 baths374 sq. ft.927 E F Street #5, Oakdale, CA 95361
MLS# 225105644Listed by: HARMONY COMMUNITIES, INC. - New
 Listed by BHGRE$94,999Active2 beds 2 baths1,152 sq. ft.
Listed by BHGRE$94,999Active2 beds 2 baths1,152 sq. ft.12344 26 Mile Road #1, Oakdale, CA 95361
MLS# 225131302Listed by: BHGRE INTEGRITY REAL ESTATE - New
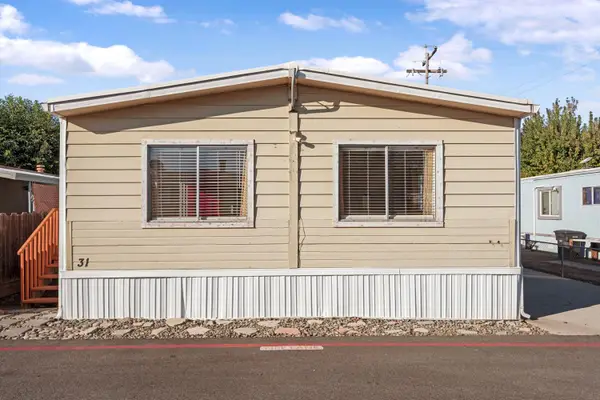 $149,900Active3 beds 2 baths1,392 sq. ft.
$149,900Active3 beds 2 baths1,392 sq. ft.16300 Orange Blossom Road #31, Oakdale, CA 95361
MLS# 225135831Listed by: REPUBLIC REALTY GROUP 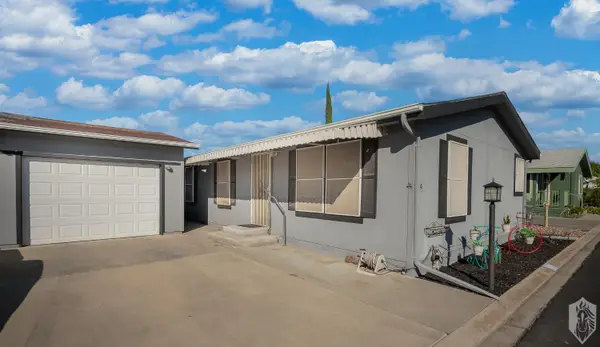 $175,000Pending2 beds 2 baths1,034 sq. ft.
$175,000Pending2 beds 2 baths1,034 sq. ft.900 Old Stockton Road #541, Oakdale, CA 95361
MLS# 225138495Listed by: CONCIERGE REAL ESTATE SERVICES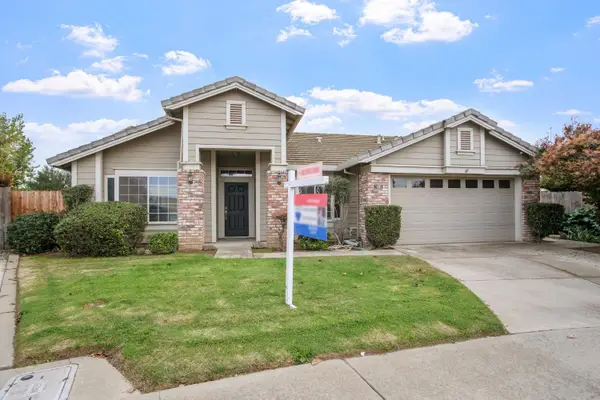 $449,000Pending3 beds 2 baths1,403 sq. ft.
$449,000Pending3 beds 2 baths1,403 sq. ft.1485 Ranch House Court, Oakdale, CA 95361
MLS# 225140988Listed by: RE/MAX GOLD WOODLAND- New
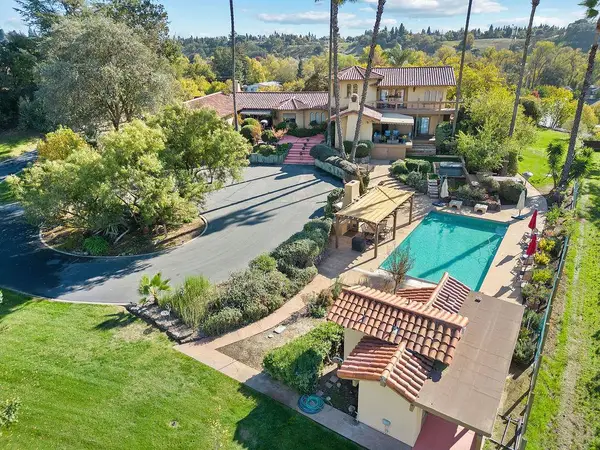 $1,375,000Active4 beds 5 baths3,900 sq. ft.
$1,375,000Active4 beds 5 baths3,900 sq. ft.10722 Rawles Road, Oakdale, CA 95361
MLS# 225141693Listed by: PMZ REAL ESTATE
