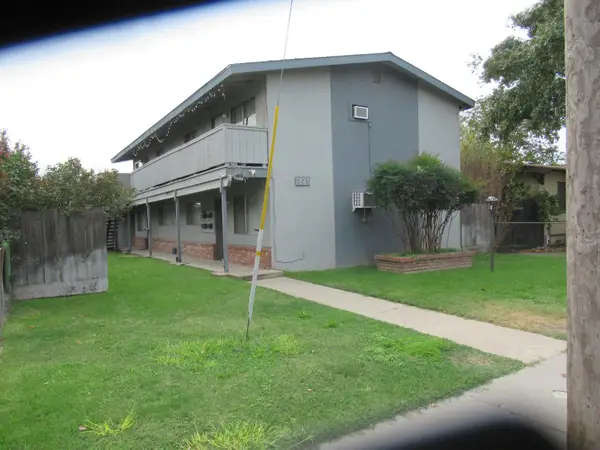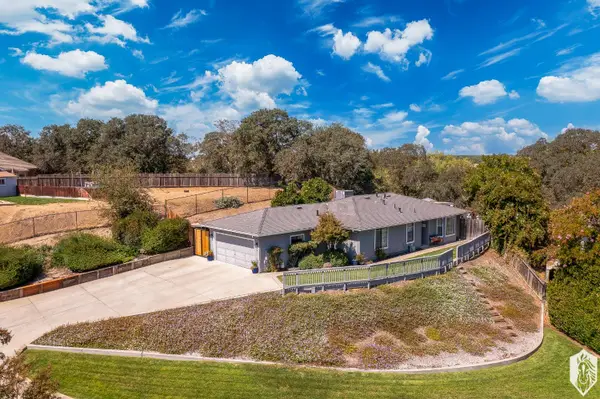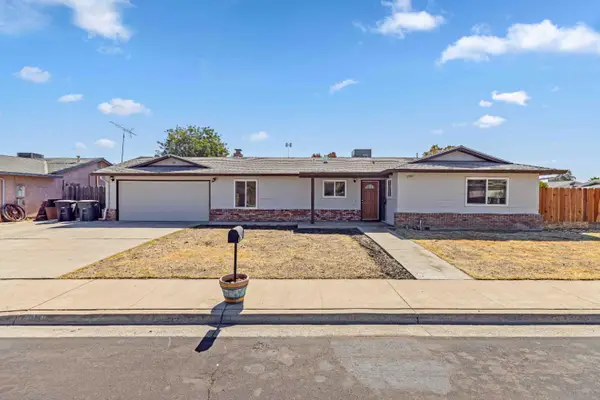10013 Plaza De Oro Drive, Oakdale, CA 95361
Local realty services provided by:Better Homes and Gardens Real Estate Reliance Partners
Listed by:jennifer irwin
Office:real broker
MLS#:225071673
Source:MFMLS
Price summary
- Price:$995,000
- Price per sq. ft.:$342.16
About this home
Welcome to the one that actually feels like home. 10013 Plaza De Oro isn't just another house - it's the kind of space that makes you say, "This is it,'' the second you walk in. Tucked inside East Oakdale's coveted Deo Gloria Estates and just a quick golf cart ride to the club, this place delivers serious presence: vaulted open-beam ceilings, a dramatic brick fireplace, light pouring in from every angle, and a layout that just works. The kitchen? Straight vibes - oversized island, quartz counters, and a flow that pulls everyone together. Up the stairs, the primary suite is its own retreat with a private fireplace, spa-like bath, and a balcony that makes your morning coffee taste better. There's a home office nook, a bar tucked behind barn doors, and enough style to make your Pinterest board jealous. The nearly half-acre lot is a dream - flat, open, private - and ready for a pool, garden, or whatever you've been manifesting. Need room for toys? You've got a 3-car garage plus a drive-through RV/boat workshop. Solar's in. The updates are done. And the lifestyle? Next level. Homes like this don't pop up often.
Contact an agent
Home facts
- Year built:1979
- Listing ID #:225071673
- Added:105 day(s) ago
- Updated:October 01, 2025 at 02:57 PM
Rooms and interior
- Bedrooms:3
- Total bathrooms:3
- Full bathrooms:2
- Living area:2,908 sq. ft.
Heating and cooling
- Cooling:Ceiling Fan(s), Central, Multi Zone, Multi-Units, Whole House Fan
- Heating:Central, Fireplace Insert, Fireplace(s), Multi-Zone, Pellet Stove, Propane, Wood Stove
Structure and exterior
- Roof:Tile
- Year built:1979
- Building area:2,908 sq. ft.
- Lot area:0.47 Acres
Utilities
- Sewer:Septic Connected, Septic System
Finances and disclosures
- Price:$995,000
- Price per sq. ft.:$342.16
New listings near 10013 Plaza De Oro Drive
- New
 $775,000Active-- beds -- baths2,800 sq. ft.
$775,000Active-- beds -- baths2,800 sq. ft.325 W H Street, Oakdale, CA 95361
MLS# 225127172Listed by: GOLDEN OAKS REALTY - New
 $775,000Active-- beds -- baths2,800 sq. ft.
$775,000Active-- beds -- baths2,800 sq. ft.325 West F, Oakdale, CA 95361
MLS# 225126872Listed by: GOLDEN OAKS REALTY - New
 $550,000Active3 beds 2 baths1,382 sq. ft.
$550,000Active3 beds 2 baths1,382 sq. ft.804 Hillswood Court, Oakdale, CA 95361
MLS# 225124097Listed by: CONCIERGE REAL ESTATE SERVICES - Open Thu, 4 to 6pmNew
 $389,900Active2 beds 1 baths686 sq. ft.
$389,900Active2 beds 1 baths686 sq. ft.440 N 3rd Avenue, Oakdale, CA 95361
MLS# 225126487Listed by: CENTURY 21 SELECT REAL ESTATE - New
 $529,900Active4 beds 3 baths1,904 sq. ft.
$529,900Active4 beds 3 baths1,904 sq. ft.298 Stonewood Lane, Oakdale, CA 95361
MLS# 225126307Listed by: SIMPLIFIED REALTY - Open Sun, 1 to 4pmNew
 $999,999Active-- beds -- baths2,184 sq. ft.
$999,999Active-- beds -- baths2,184 sq. ft.5125 River Road, Oakdale, CA 95361
MLS# 225125993Listed by: CENTURY 21 SELECT REAL ESTATE - Open Sun, 1 to 4pmNew
 $999,999Active3 beds 2 baths2,249 sq. ft.
$999,999Active3 beds 2 baths2,249 sq. ft.5125 River Road, Oakdale, CA 95361
MLS# 225124721Listed by: CENTURY 21 SELECT REAL ESTATE - New
 $464,950Active3 beds 2 baths1,312 sq. ft.
$464,950Active3 beds 2 baths1,312 sq. ft.1407 E D Street, Oakdale, CA 95361
MLS# 225125575Listed by: PMZ REAL ESTATE - New
 $649,000Active4 beds 3 baths2,580 sq. ft.
$649,000Active4 beds 3 baths2,580 sq. ft.748 Valley View Drive, Oakdale, CA 95361
MLS# 225125488Listed by: RE/MAX EXECUTIVE - New
 $1,399,999Active3 beds 3 baths1,864 sq. ft.
$1,399,999Active3 beds 3 baths1,864 sq. ft.10680 Cleveland Avenue, Oakdale, CA 95361
MLS# 225113851Listed by: HOMESMART PV & ASSOCIATES
