1418 Leah Way, Oakdale, CA 95361
Local realty services provided by:Better Homes and Gardens Real Estate Integrity Real Estate
1418 Leah Way,Oakdale, CA 95361
$535,000
- 2 Beds
- 2 Baths
- 1,893 sq. ft.
- Single family
- Pending
Listed by: marilyn hudec
Office: hudec realty
MLS#:225135972
Source:MFMLS
Price summary
- Price:$535,000
- Price per sq. ft.:$282.62
About this home
Nestled in beautiful tree-lined Burchell Hill, step into the double archway of elegance and functional layout to this 2 bedroom, 2 bath home. Formal dining room leads into your kitchen accenting stainless steel appliances, an upscale refrigerator still under warranty that lights up the inside with a touch of a finger. High granite counter bar that overlooks the family room. There's also an ideal space for that Keurig or cappuccino maker. The family room boast with natural light, and for cozy winter days, a gas log fireplace will keep you cuddle up in comfort. Walk out to an inviting backyard, adorned with overhead trellises surrounded by plants, Meyer lemon tree, & complete privacy. The master bedroom is spacious & leads to a full bathroom. Next, you will find a multi purpose room perfect for nursery or crafts room, or make it another bedroom. Want an office space or den, we have that too. The second bedroom is comfortably set with a full bathroom nearby. Want to entertain in the coolest of the day on the front porch, this porch is very roomy and calls you to relax with your friends or just you. The house has central vacuum which allows you to vacuum your home & car. Close to walking trails & Burchell Hill Park. Come & see what home truly feels like.
Contact an agent
Home facts
- Year built:2002
- Listing ID #:225135972
- Added:24 day(s) ago
- Updated:November 18, 2025 at 08:44 AM
Rooms and interior
- Bedrooms:2
- Total bathrooms:2
- Full bathrooms:2
- Living area:1,893 sq. ft.
Heating and cooling
- Cooling:Ceiling Fan(s), Central
- Heating:Central, Fireplace(s)
Structure and exterior
- Roof:Shingle
- Year built:2002
- Building area:1,893 sq. ft.
- Lot area:0.19 Acres
Utilities
- Sewer:Public Sewer
Finances and disclosures
- Price:$535,000
- Price per sq. ft.:$282.62
New listings near 1418 Leah Way
- New
 $485,000Active3 beds 2 baths1,420 sq. ft.
$485,000Active3 beds 2 baths1,420 sq. ft.460 Senorita Court, Oakdale, CA 95361
MLS# 225145055Listed by: HOMESMART PV & ASSOCIATES - New
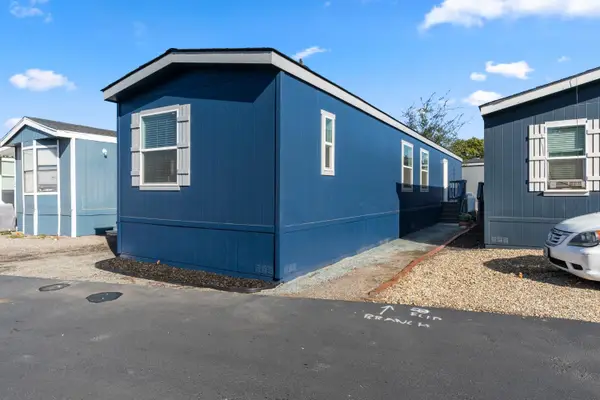 $129,950Active3 beds 2 baths924 sq. ft.
$129,950Active3 beds 2 baths924 sq. ft.927 E F Street #23, Oakdale, CA 95361
MLS# 225144875Listed by: HARMONY COMMUNITIES, INC. - New
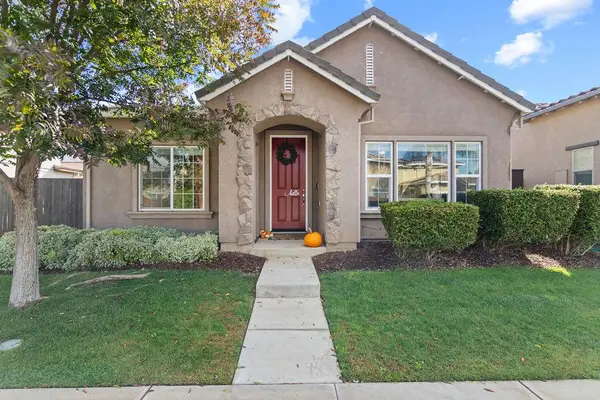 $549,000Active3 beds 2 baths1,740 sq. ft.
$549,000Active3 beds 2 baths1,740 sq. ft.2637 Morgan Street, Oakdale, CA 95361
MLS# 225144701Listed by: SARA SHIPMAN, REAL ESTATE - New
 $199,000Active3 beds 2 baths1,394 sq. ft.
$199,000Active3 beds 2 baths1,394 sq. ft.900 Old Stockton Road #211, Oakdale, CA 95361
MLS# 225100792Listed by: CA REAL ESTATE SERVICES INC. - New
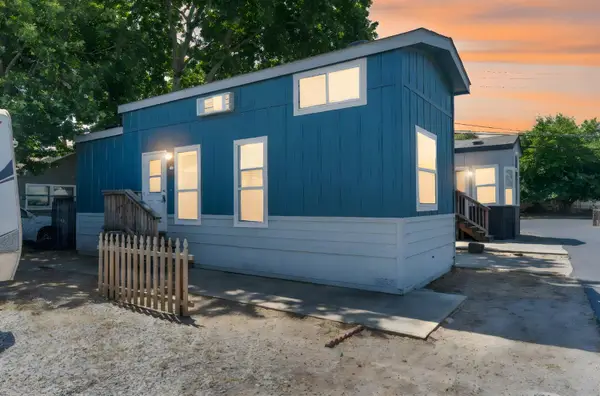 $69,950Active2 beds 1 baths374 sq. ft.
$69,950Active2 beds 1 baths374 sq. ft.927 E F Street #5, Oakdale, CA 95361
MLS# 225105644Listed by: HARMONY COMMUNITIES, INC. - New
 Listed by BHGRE$94,999Active2 beds 2 baths1,152 sq. ft.
Listed by BHGRE$94,999Active2 beds 2 baths1,152 sq. ft.12344 26 Mile Road #1, Oakdale, CA 95361
MLS# 225131302Listed by: BHGRE INTEGRITY REAL ESTATE - New
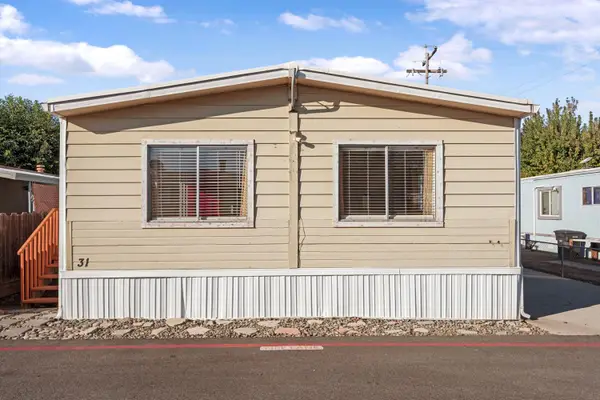 $149,900Active3 beds 2 baths1,392 sq. ft.
$149,900Active3 beds 2 baths1,392 sq. ft.16300 Orange Blossom Road #31, Oakdale, CA 95361
MLS# 225135831Listed by: REPUBLIC REALTY GROUP 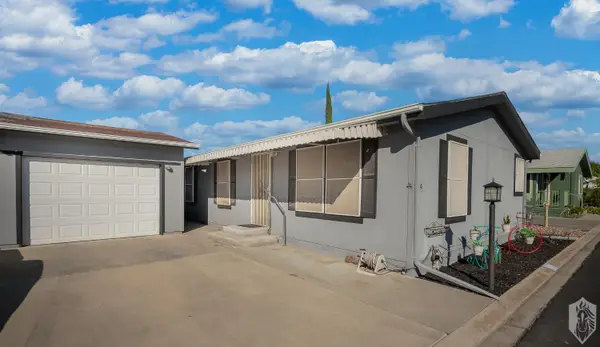 $175,000Pending2 beds 2 baths1,034 sq. ft.
$175,000Pending2 beds 2 baths1,034 sq. ft.900 Old Stockton Road #541, Oakdale, CA 95361
MLS# 225138495Listed by: CONCIERGE REAL ESTATE SERVICES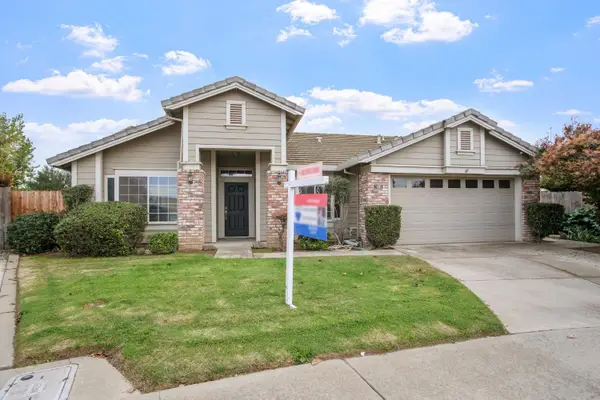 $449,000Pending3 beds 2 baths1,403 sq. ft.
$449,000Pending3 beds 2 baths1,403 sq. ft.1485 Ranch House Court, Oakdale, CA 95361
MLS# 225140988Listed by: RE/MAX GOLD WOODLAND- New
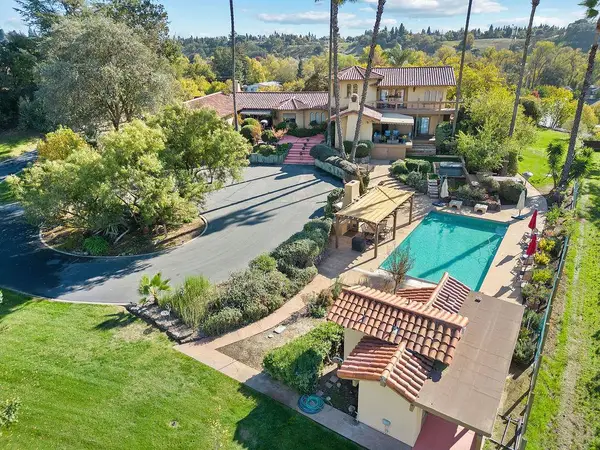 $1,375,000Active4 beds 5 baths3,900 sq. ft.
$1,375,000Active4 beds 5 baths3,900 sq. ft.10722 Rawles Road, Oakdale, CA 95361
MLS# 225141693Listed by: PMZ REAL ESTATE
