2532 Laurel Ridge Court, Oakdale, CA 95361
Local realty services provided by:Better Homes and Gardens Real Estate Property Shoppe
Listed by: debbie azevedo
Office: century 21 masters
MLS#:ML82000032
Source:CRMLS
Price summary
- Price:$635,000
- Price per sq. ft.:$309.61
About this home
Welcome to this spacious and inviting single-level 4-BD 2-BA home in the charming city of Oakdale. Featuring 2,051 SF of well-designed living space, this property is perfect for those seeking comfort, functionality, and upscale details. The chef's kitchen is the heart of the home, equipped with granite countertops, a gas cooktop, built-in oven, ample storage, and a large island. The open-concept family room and dining area provide a welcoming space for gatherings, expanding to the pergola-covered patio for easy indoor/outdoor entertaining or quiet relaxation. High ceilings, crown molding, and stylish finishes enhance the home's elegant ambiance, while carpet and tile flooring keep it easy-maintenance. The primary suite is oasis-like, with a tranquil feel and a pergola-covered patio of its own. The luxurious bathroom features an oversized tub, stall shower, double sinks, walk-in closet, and a bonus closet, too! Three versatile guest bedrooms easily flex to function as office, den, or hobby spaces. The adjacent guest bath features double sinks and a functional layout. Additional amenities include brand new central HVAC system, ceiling fans, custom window coverings, indoor laundry, 3-car garage with walls of cabinets, and much more! Come see it all and make it yours today!
Contact an agent
Home facts
- Year built:2010
- Listing ID #:ML82000032
- Added:749 day(s) ago
- Updated:February 21, 2026 at 02:20 PM
Rooms and interior
- Bedrooms:4
- Total bathrooms:2
- Full bathrooms:2
- Living area:2,051 sq. ft.
Heating and cooling
- Cooling:Central Air
- Heating:Central Furnace
Structure and exterior
- Roof:Tile
- Year built:2010
- Building area:2,051 sq. ft.
- Lot area:0.16 Acres
Schools
- High school:Other
- Middle school:Other
- Elementary school:Other
Utilities
- Water:Public
- Sewer:Public Sewer
Finances and disclosures
- Price:$635,000
- Price per sq. ft.:$309.61
New listings near 2532 Laurel Ridge Court
- New
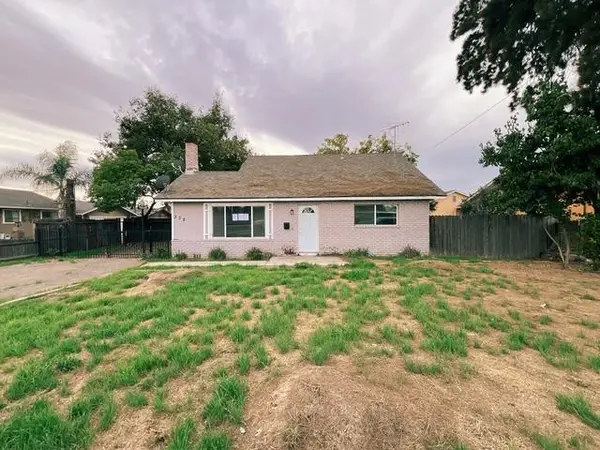 $380,000Active2 beds 1 baths1,316 sq. ft.
$380,000Active2 beds 1 baths1,316 sq. ft.332 Hinkley Avenue, Oakdale, CA 95361
MLS# 225143882Listed by: DREAM CHASERS REALTY - Open Sat, 11am to 2pmNew
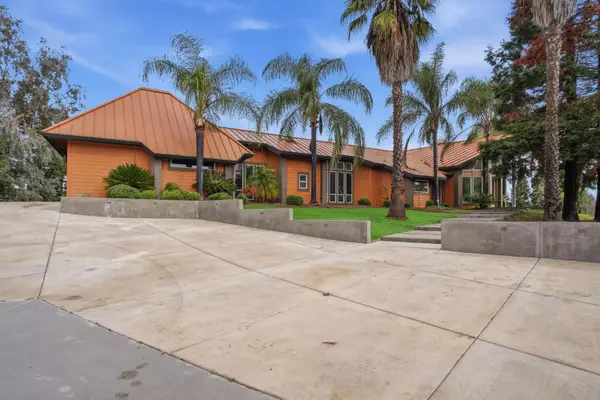 $1,349,000Active3 beds 3 baths3,214 sq. ft.
$1,349,000Active3 beds 3 baths3,214 sq. ft.9313 N Hills Court, Oakdale, CA 95361
MLS# 226019881Listed by: CENTURY 21 SELECT REAL ESTATE - Open Sat, 10am to 5pmNew
 $627,900Active4 beds 3 baths2,182 sq. ft.
$627,900Active4 beds 3 baths2,182 sq. ft.1018 Meadowlands Drive, Oakdale, CA 95361
MLS# 226019394Listed by: HEIDI HONBERGER REALTY - Open Sat, 11am to 1pmNew
 $640,000Active4 beds 3 baths2,096 sq. ft.
$640,000Active4 beds 3 baths2,096 sq. ft.2039 Carmel Ranch Circle, Oakdale, CA 95361
MLS# 226018520Listed by: EXIT REALTY CONSULTANTS - New
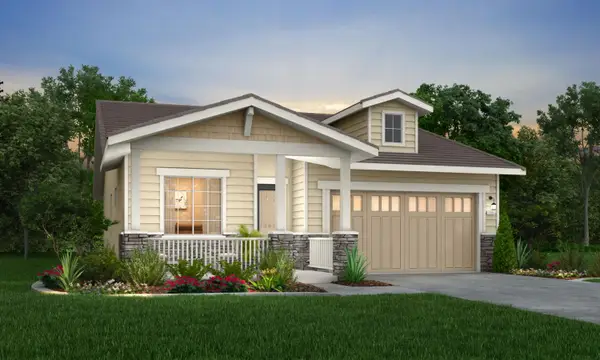 $589,900Active3 beds 2 baths1,683 sq. ft.
$589,900Active3 beds 2 baths1,683 sq. ft.1010 Meadowlands Drive, Oakdale, CA 95361
MLS# 226019372Listed by: HEIDI HONBERGER REALTY - New
 $650,900Active3 beds 3 baths2,558 sq. ft.
$650,900Active3 beds 3 baths2,558 sq. ft.1014 Meadowlands Drive, Oakdale, CA 95361
MLS# 226019391Listed by: HEIDI HONBERGER REALTY - Open Sat, 11am to 3pmNew
 $529,999Active3 beds 3 baths1,865 sq. ft.
$529,999Active3 beds 3 baths1,865 sq. ft.736 Jacob Way, Oakdale, CA 95361
MLS# 226018827Listed by: J.PETER REALTORS - New
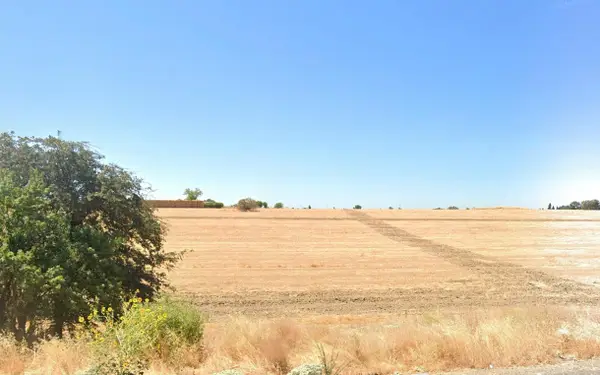 $460,000Active41 Acres
$460,000Active41 Acres10160 Highway 120, Oakdale, CA 95361
MLS# 226018470Listed by: PEARSON REALTY 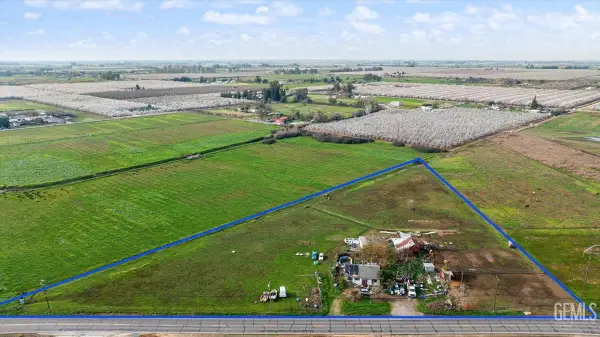 $329,000Pending3 beds 1 baths1,014 sq. ft.
$329,000Pending3 beds 1 baths1,014 sq. ft.12813 VALLEY HOME ROAD, Oakdale, CA 95361
MLS# 202601718Listed by: WATSON REALTY- New
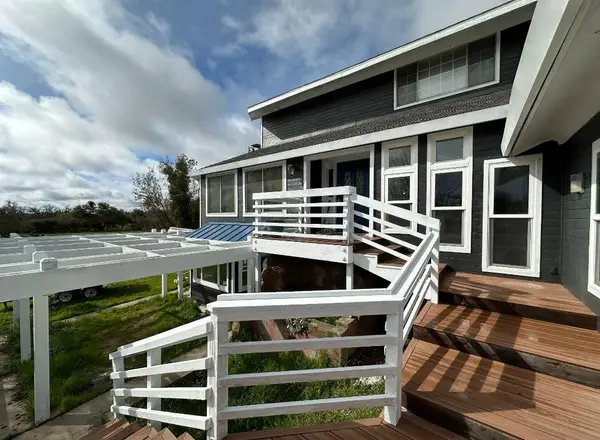 $774,900Active3 beds 2 baths2,282 sq. ft.
$774,900Active3 beds 2 baths2,282 sq. ft.11937 Rodden Road, Oakdale, CA 95361
MLS# 226017804Listed by: COMPASS REAL ESTATE

