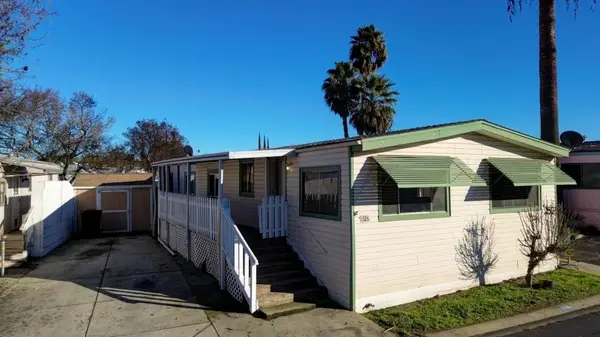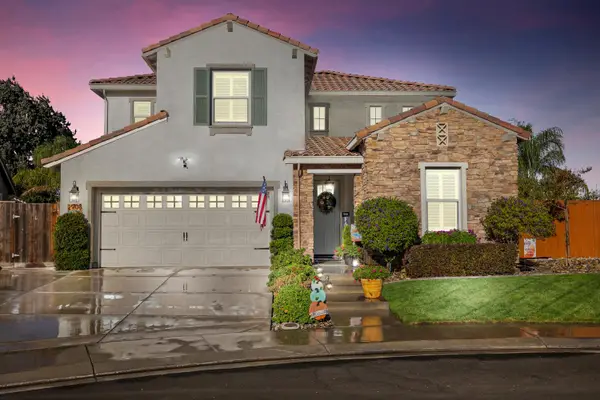4906 Webster Road, Oakdale, CA 95361
Local realty services provided by:Better Homes and Gardens Real Estate Reliance Partners
4906 Webster Road,Oakdale, CA 95361
$859,900
- 3 Beds
- 2 Baths
- 1,836 sq. ft.
- Single family
- Pending
Listed by: joshua reeve
Office: pmz real estate
MLS#:225146447
Source:MFMLS
Price summary
- Price:$859,900
- Price per sq. ft.:$468.36
About this home
Look no further! This is everything you have been searching for! 4906 Webster Road offers just shy of 2.5 acres of fenced pasture and home with a 1836 square foot home that has been totally updated. Outside you will find a barn with multiple pens for both large and small animals and an insulated tack room. Pool, bbq areas, fenced yards around the house and on OID irrigation. The real show stopper is the house!!! Webster comes with 1836 updated square feet with LVP, newly painted on the inside and out, updated HVAC (2022), solar added and an open concept kitchen and family room with a HUGE island with stove, quartz counters and amazing cabinets. Relax as you sit in your soaking tub in the master and look over your 2.48 acres of land and the Oakdale skyline. You will also find an extra garage and workshop not to mention a large carport and great parking area and a fire pit. Paid for solar. Come and fall in love with your dream home on Webster Road, close to both Oakdale and Riverbank.
Contact an agent
Home facts
- Year built:1985
- Listing ID #:225146447
- Added:44 day(s) ago
- Updated:January 07, 2026 at 08:37 AM
Rooms and interior
- Bedrooms:3
- Total bathrooms:2
- Full bathrooms:2
- Living area:1,836 sq. ft.
Heating and cooling
- Cooling:Ceiling Fan(s), Central
- Heating:Central
Structure and exterior
- Roof:Composition Shingle
- Year built:1985
- Building area:1,836 sq. ft.
- Lot area:2.48 Acres
Finances and disclosures
- Price:$859,900
- Price per sq. ft.:$468.36
New listings near 4906 Webster Road
- New
 $389,000Active2 beds 1 baths906 sq. ft.
$389,000Active2 beds 1 baths906 sq. ft.349 Laurel Avenue, Oakdale, CA 95361
MLS# 226001621Listed by: SIERRA OAKS REALTY - Open Sun, 11am to 2pmNew
 $549,000Active3 beds 3 baths2,042 sq. ft.
$549,000Active3 beds 3 baths2,042 sq. ft.2370 Shire Way, Oakdale, CA 95361
MLS# 226000993Listed by: SIERRA OAKS REALTY - New
 $95,000Active3 beds 2 baths1,440 sq. ft.
$95,000Active3 beds 2 baths1,440 sq. ft.900 Old Stockton Road #126, Oakdale, CA 95361
MLS# 226001499Listed by: PMZ REAL ESTATE - Open Sat, 12:30 to 2:30pmNew
 $565,000Active3 beds 3 baths2,148 sq. ft.
$565,000Active3 beds 3 baths2,148 sq. ft.286 Cresta Way, Oakdale, CA 95361
MLS# 226001239Listed by: CENTURY 21 SELECT REAL ESTATE - New
 $442,500Active3 beds 2 baths1,312 sq. ft.
$442,500Active3 beds 2 baths1,312 sq. ft.1407 E D Street, Oakdale, CA 95361
MLS# 226000914Listed by: PMZ REAL ESTATE - New
 $550,000Active4 beds 3 baths2,193 sq. ft.
$550,000Active4 beds 3 baths2,193 sq. ft.868 River Pointe Circle, Oakdale, CA 95361
MLS# 226000590Listed by: HOMESMART PV & ASSOCIATES - Open Sat, 12 to 2pmNew
 $549,900Active3 beds 2 baths1,919 sq. ft.
$549,900Active3 beds 2 baths1,919 sq. ft.426 Treecrest Circle, Oakdale, CA 95361
MLS# 225154048Listed by: CENTURY 21 SELECT REAL ESTATE  $429,999Pending3 beds 2 baths1,289 sq. ft.
$429,999Pending3 beds 2 baths1,289 sq. ft.580 Shawn Vines Avenue, Oakdale, CA 95361
MLS# 226000062Listed by: REALTY ONE GROUP ZOOM $605,000Pending5 beds 4 baths2,874 sq. ft.
$605,000Pending5 beds 4 baths2,874 sq. ft.562 Ranger Street, Oakdale, CA 95361
MLS# 225153864Listed by: HUDEC REALTY- New
 $685,000Active4 beds 3 baths2,391 sq. ft.
$685,000Active4 beds 3 baths2,391 sq. ft.2908 Westport Circle, Oakdale, CA 95361
MLS# 226000053Listed by: HOMESMART PV & ASSOCIATES
