925 Townhill Road, Oakdale, CA 95361
Local realty services provided by:Better Homes and Gardens Real Estate Reliance Partners
925 Townhill Road,Oakdale, CA 95361
$1,299,000
- 4 Beds
- 3 Baths
- 4,652 sq. ft.
- Single family
- Pending
Listed by: andra sill
Office: homesmart pv & associates
MLS#:225072624
Source:MFMLS
Price summary
- Price:$1,299,000
- Price per sq. ft.:$279.23
About this home
Incredible location on this very private 10 acre updated ranch with 2 homes, pool & spa, 2 shops & a barn w/2 stalls, tack room, & area for hay. OID irrigated pastures & a long, beautiful driveway to the relaxing pond out front w/a water feature & circular driveway. The main home has been updated including a gorgeous, expensive granite, gourmet kitchen w/all the bells & whistles, & hard wood floors. The Master bedroom is well done w/a massive walk in closet for her & separate walk in for Hubby. The contiguous room serves well for your personal gym or a nursery. Off the garage you will find a spacious office. The backyard boasts an awesome, beamed portacache for bbqs & parties. Cool off in the private pool w/convenient winter cover. Convenient, but private 2nd home w/separate garage & 2nd shop area for the family member or guest home for visitors. The Main shop is very large w/3 separate bays & easy access off the circular drive. The barn at one time was used for horses w/2 stalls & a tack room. Plenty of room for Hay. X fenced pastures have flood irrigation provided by OID. This could be the perfect family set up for a thriving business or horse property at an affordable price! Ground is excellent for planting trees also w/the District water. Don't miss this one! By appt only
Contact an agent
Home facts
- Year built:1978
- Listing ID #:225072624
- Added:68 day(s) ago
- Updated:November 18, 2025 at 08:44 AM
Rooms and interior
- Bedrooms:4
- Total bathrooms:3
- Full bathrooms:3
- Living area:4,652 sq. ft.
Heating and cooling
- Cooling:Ceiling Fan(s), Central
- Heating:Central, Fireplace(s), Propane
Structure and exterior
- Roof:Tile
- Year built:1978
- Building area:4,652 sq. ft.
- Lot area:10 Acres
Utilities
- Sewer:Septic Connected, Septic System
Finances and disclosures
- Price:$1,299,000
- Price per sq. ft.:$279.23
New listings near 925 Townhill Road
- New
 $485,000Active3 beds 2 baths1,420 sq. ft.
$485,000Active3 beds 2 baths1,420 sq. ft.460 Senorita Court, Oakdale, CA 95361
MLS# 225145055Listed by: HOMESMART PV & ASSOCIATES - New
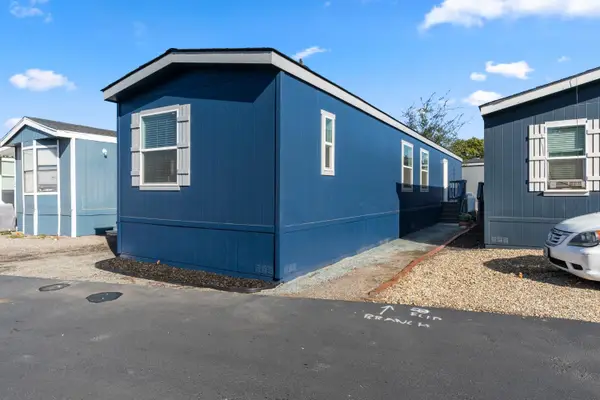 $129,950Active3 beds 2 baths924 sq. ft.
$129,950Active3 beds 2 baths924 sq. ft.927 E F Street #23, Oakdale, CA 95361
MLS# 225144875Listed by: HARMONY COMMUNITIES, INC. - New
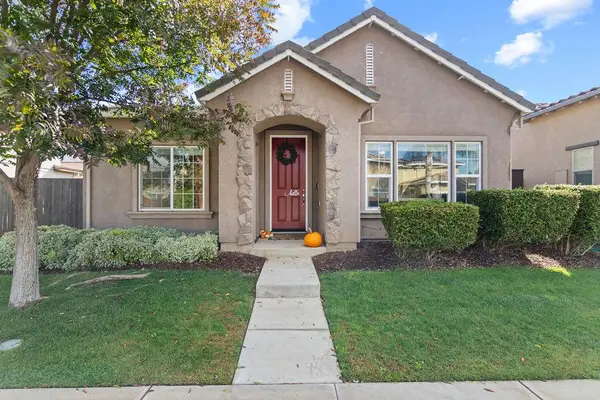 $549,000Active3 beds 2 baths1,740 sq. ft.
$549,000Active3 beds 2 baths1,740 sq. ft.2637 Morgan Street, Oakdale, CA 95361
MLS# 225144701Listed by: SARA SHIPMAN, REAL ESTATE - New
 $199,000Active3 beds 2 baths1,394 sq. ft.
$199,000Active3 beds 2 baths1,394 sq. ft.900 Old Stockton Road #211, Oakdale, CA 95361
MLS# 225100792Listed by: CA REAL ESTATE SERVICES INC. - New
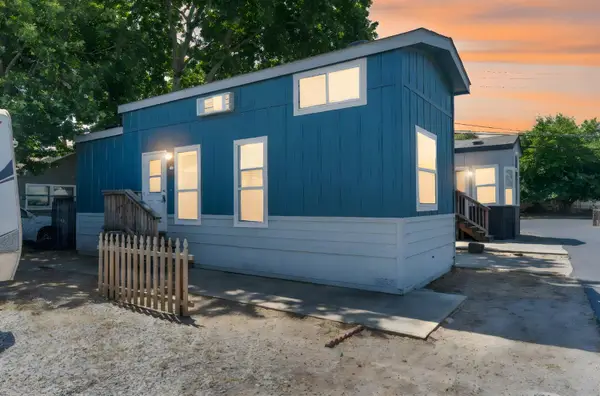 $69,950Active2 beds 1 baths374 sq. ft.
$69,950Active2 beds 1 baths374 sq. ft.927 E F Street #5, Oakdale, CA 95361
MLS# 225105644Listed by: HARMONY COMMUNITIES, INC. - New
 Listed by BHGRE$94,999Active2 beds 2 baths1,152 sq. ft.
Listed by BHGRE$94,999Active2 beds 2 baths1,152 sq. ft.12344 26 Mile Road #1, Oakdale, CA 95361
MLS# 225131302Listed by: BHGRE INTEGRITY REAL ESTATE - New
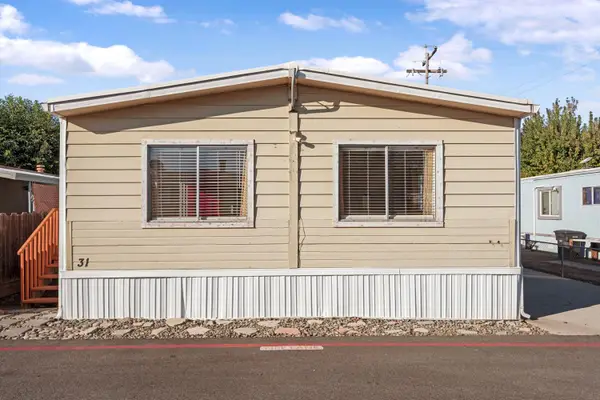 $149,900Active3 beds 2 baths1,392 sq. ft.
$149,900Active3 beds 2 baths1,392 sq. ft.16300 Orange Blossom Road #31, Oakdale, CA 95361
MLS# 225135831Listed by: REPUBLIC REALTY GROUP 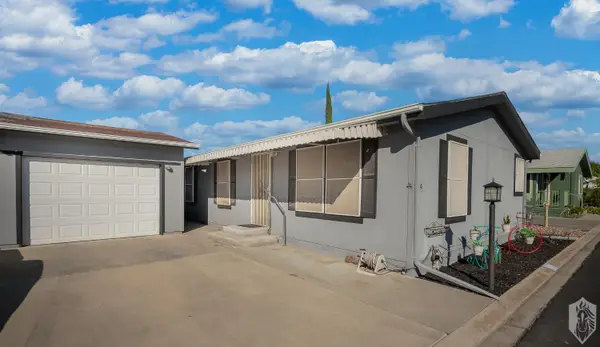 $175,000Pending2 beds 2 baths1,034 sq. ft.
$175,000Pending2 beds 2 baths1,034 sq. ft.900 Old Stockton Road #541, Oakdale, CA 95361
MLS# 225138495Listed by: CONCIERGE REAL ESTATE SERVICES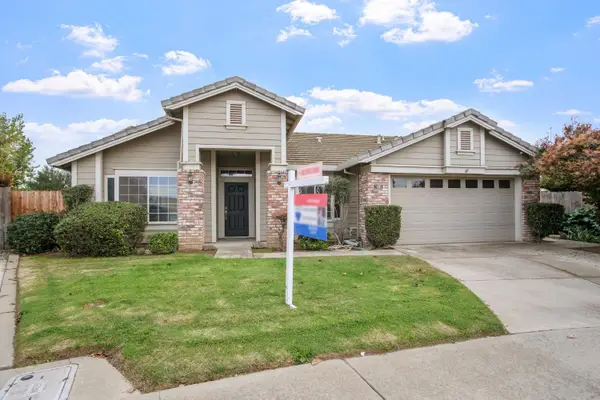 $449,000Pending3 beds 2 baths1,403 sq. ft.
$449,000Pending3 beds 2 baths1,403 sq. ft.1485 Ranch House Court, Oakdale, CA 95361
MLS# 225140988Listed by: RE/MAX GOLD WOODLAND- New
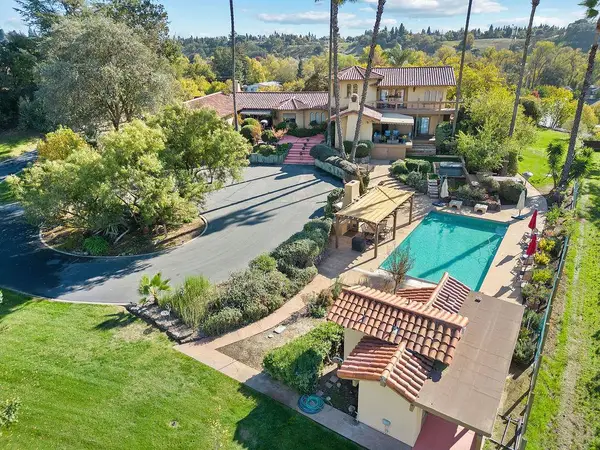 $1,375,000Active4 beds 5 baths3,900 sq. ft.
$1,375,000Active4 beds 5 baths3,900 sq. ft.10722 Rawles Road, Oakdale, CA 95361
MLS# 225141693Listed by: PMZ REAL ESTATE
