40656 Goldside Drive, Oakhurst, CA 93644
Local realty services provided by:Better Homes and Gardens Real Estate Royal & Associates

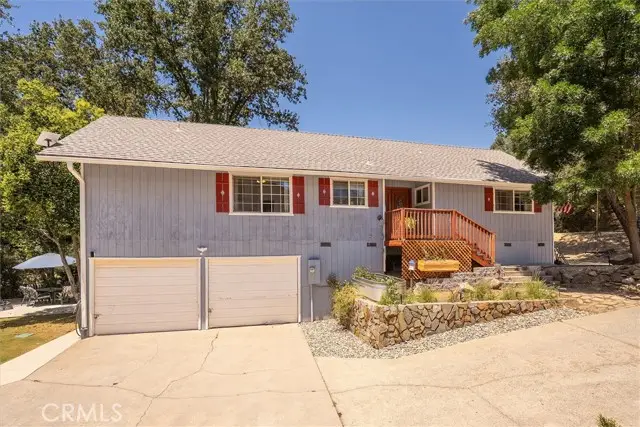
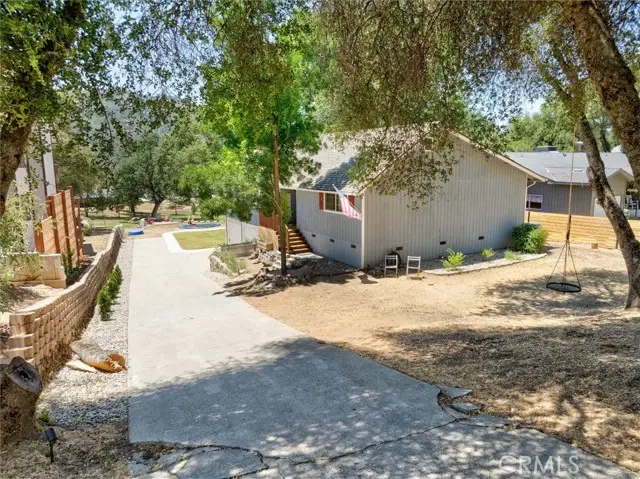
40656 Goldside Drive,Oakhurst, CA 93644
$395,000
- 3 Beds
- 2 Baths
- 1,488 sq. ft.
- Single family
- Active
Listed by:patricia escobar
Office:london properties, ltd
MLS#:CRFR25139248
Source:CAMAXMLS
Price summary
- Price:$395,000
- Price per sq. ft.:$265.46
- Monthly HOA dues:$40
About this home
Welcome to this truly move-in ready home, nestled in the sought-after Goldside neighborhood and backing directly to the scenic community golf course. Thoughtfully updated and lovingly cared for, this home offers a peaceful setting with inviting features inside and out. The exterior showcases a lush, shady lawn supported by a full sprinkler system, while the backyard becomes a serene retreat in the evenings—perfect for enjoying soft, dappled light and peaceful golf course views. Inside, the open layout includes 3 spacious bedrooms and 2 full bathrooms, with engineered laminate flooring in the main living areas. The cozy living room features a freestanding wood stove with tile surround, recessed lighting, and a sliding glass door leading to a wood deck—perfect for outdoor dining or relaxation. Major systems have been updated, including a newer HVAC system and roof (both replaced in 2017). Additional upgrades include newer fencing for added privacy and comfort. A rare highlight is the oversized 4-car attached garage, offering exceptional space for parking, storage, or workshop needs. With community water and sewer, you'll enjoy added convenience and peace of mind—no well or septic to maintain. This is a home where pride of ownership shines. Don’t miss the opportunity to make
Contact an agent
Home facts
- Year built:1978
- Listing Id #:CRFR25139248
- Added:54 day(s) ago
- Updated:August 14, 2025 at 05:06 PM
Rooms and interior
- Bedrooms:3
- Total bathrooms:2
- Full bathrooms:2
- Living area:1,488 sq. ft.
Heating and cooling
- Cooling:Central Air
- Heating:Central, Wood Stove
Structure and exterior
- Roof:Composition
- Year built:1978
- Building area:1,488 sq. ft.
- Lot area:0.25 Acres
Utilities
- Water:Public
Finances and disclosures
- Price:$395,000
- Price per sq. ft.:$265.46
New listings near 40656 Goldside Drive
- Open Sat, 12 to 2pmNew
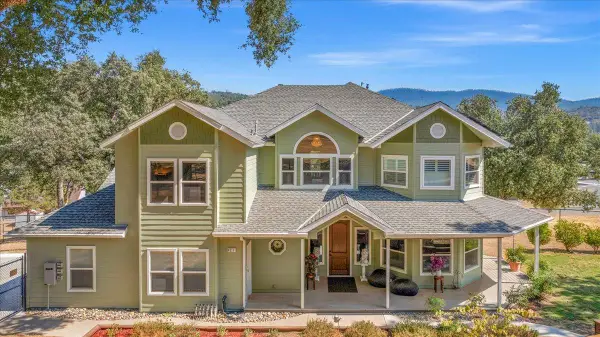 $895,000Active4 beds -- baths3,039 sq. ft.
$895,000Active4 beds -- baths3,039 sq. ft.40111 Old Stonegate Court, Oakhurst, CA 93644
MLS# 635332Listed by: REAL BROKER - New
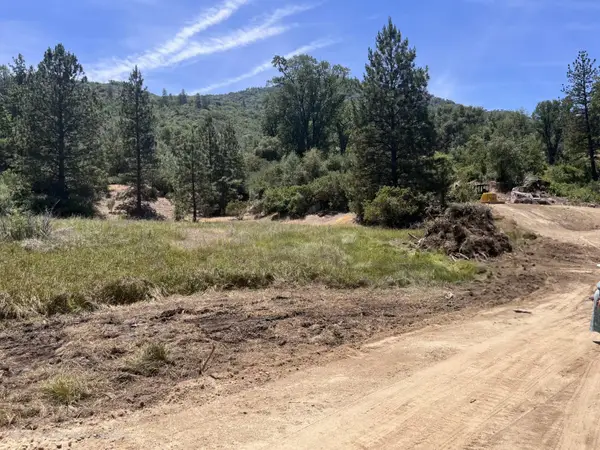 $220,000Active2.86 Acres
$220,000Active2.86 Acres0 Victoria Ln, Oakhurst, CA 93644
MLS# 635265Listed by: REAL BROKER - New
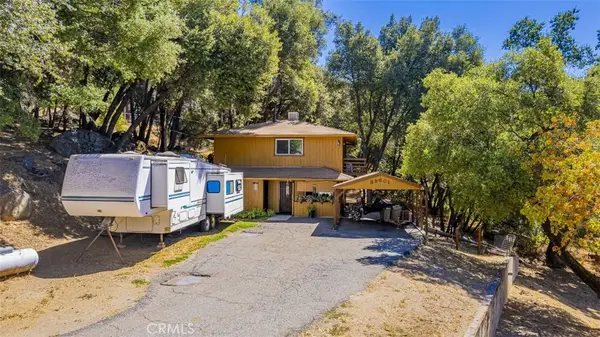 $330,000Active2 beds 2 baths1,344 sq. ft.
$330,000Active2 beds 2 baths1,344 sq. ft.38601 Bon Veu Circle, Oakhurst, CA 93644
MLS# FR25180644Listed by: CENTURY 21 DITTON REALTY - New
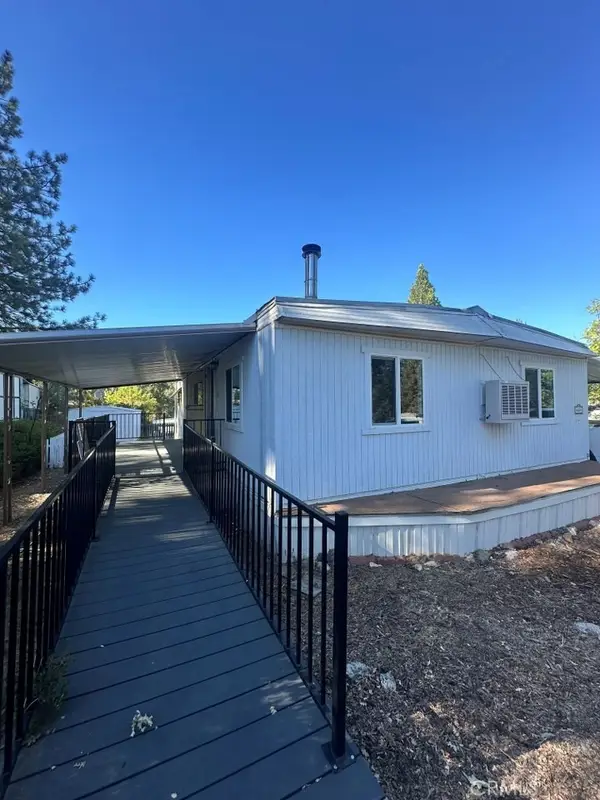 $68,500Active2 beds 1 baths1,000 sq. ft.
$68,500Active2 beds 1 baths1,000 sq. ft.39678 Road 425b #60, Oakhurst, CA 93644
MLS# FR25179300Listed by: CENTURY 21 DITTON REALTY - New
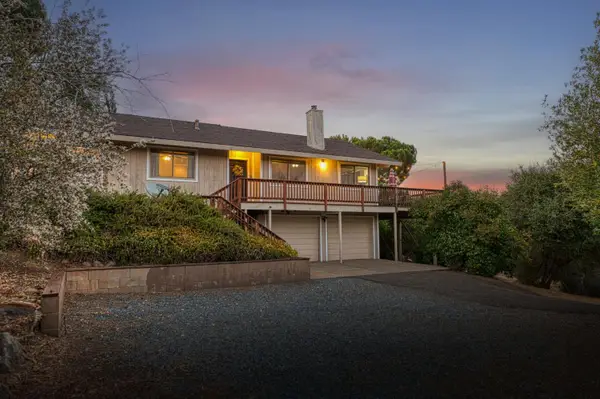 $575,000Active3 beds -- baths1,567 sq. ft.
$575,000Active3 beds -- baths1,567 sq. ft.46688 Eastwood Drive N, Oakhurst, CA 93644
MLS# 635090Listed by: REALTY CONCEPTS, LTD. - FRESNO - New
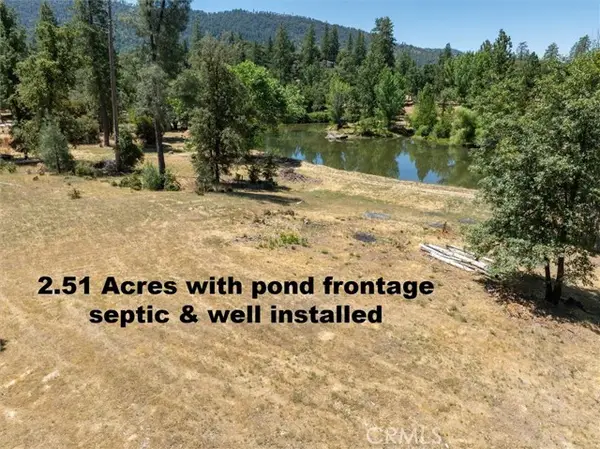 $169,000Active2.51 Acres
$169,000Active2.51 Acres3 Road 423, Oakhurst, CA 93644
MLS# CRFR25172164Listed by: SUMMIT REAL ESTATE  $699,900Active5 beds -- baths2,680 sq. ft.
$699,900Active5 beds -- baths2,680 sq. ft.50689 Critter Creek Lane, Oakhurst, CA 93644
MLS# 634846Listed by: SOLID REAL ESTATE SOLUTIONS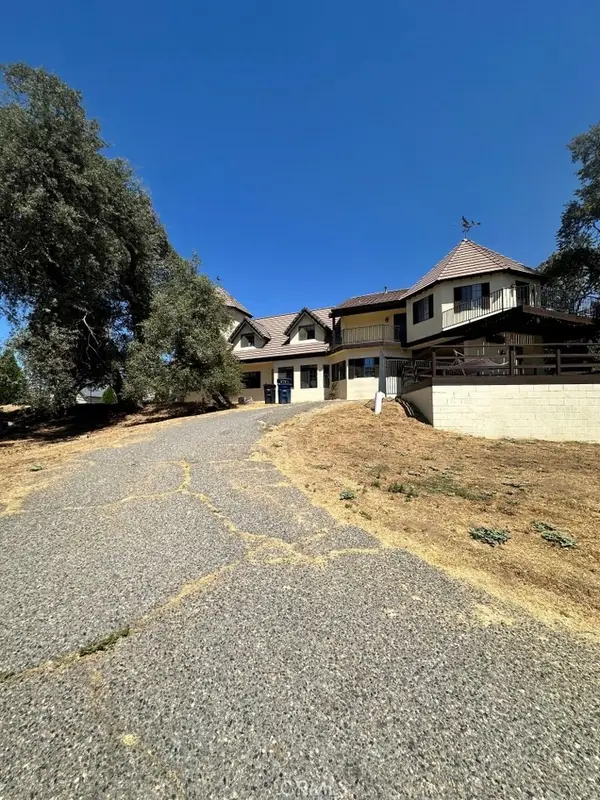 $499,000Active5 beds 4 baths4,351 sq. ft.
$499,000Active5 beds 4 baths4,351 sq. ft.40570 Griffin Drive, Oakhurst, CA 93644
MLS# FR25173659Listed by: CENTURY 21 DITTON REALTY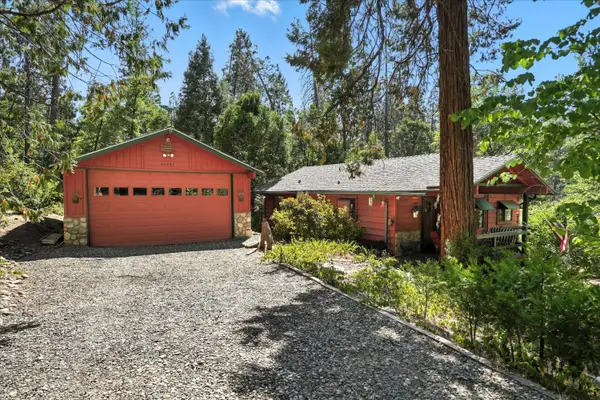 $429,900Active2 beds -- baths1,250 sq. ft.
$429,900Active2 beds -- baths1,250 sq. ft.44842 Mountain Meadow Rd, Oakhurst, CA 93644
MLS# 634749Listed by: LONDON PROPERTIES, LTD.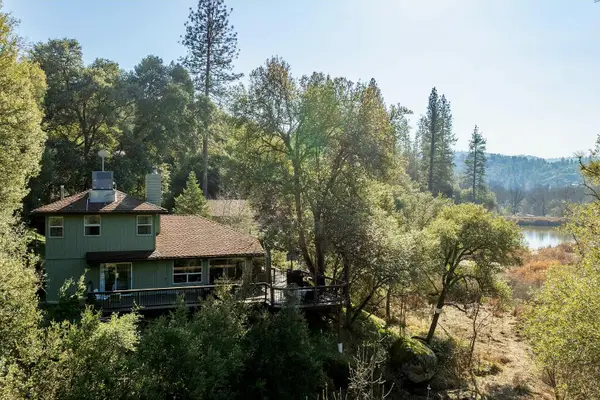 $509,800Pending3 beds -- baths2,145 sq. ft.
$509,800Pending3 beds -- baths2,145 sq. ft.50748 Pineview Court, Oakhurst, CA 93644
MLS# 634619Listed by: CENTURY 21 SELECT REAL ESTATE
