40938 Griffin Drive, Oakhurst, CA 93644
Local realty services provided by:Better Homes and Gardens Real Estate GoldLeaf
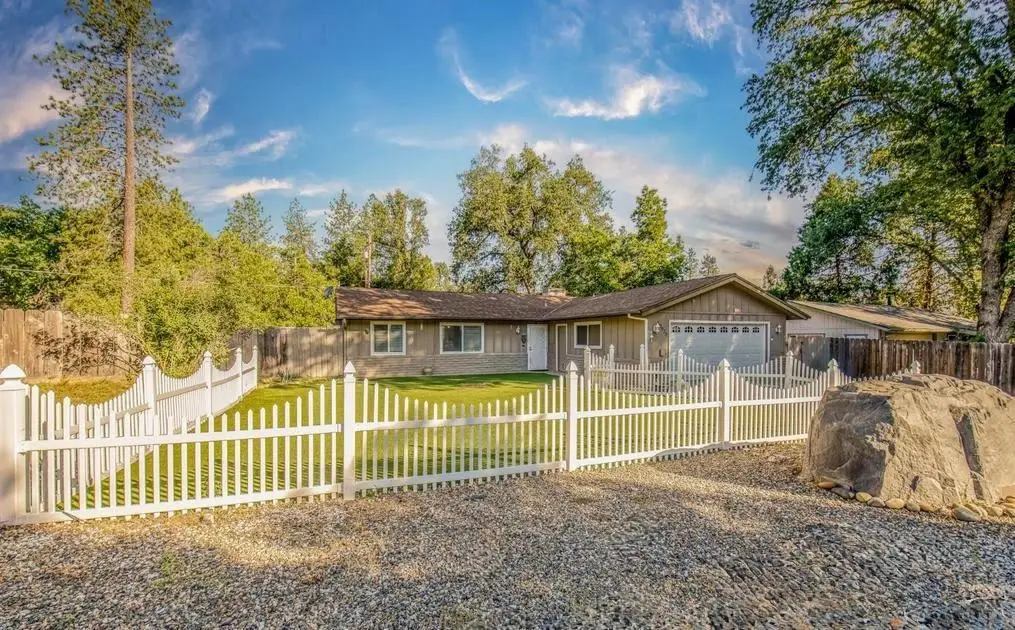
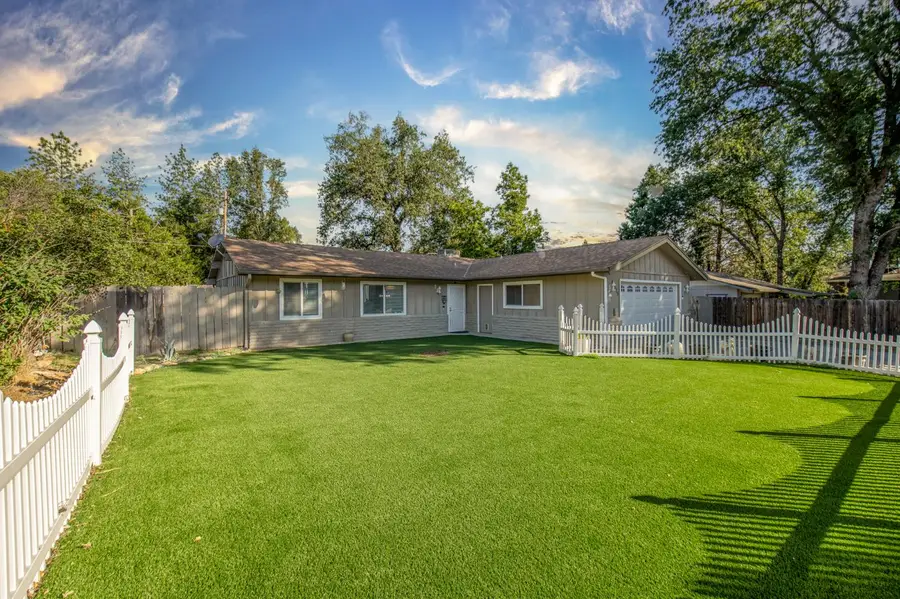
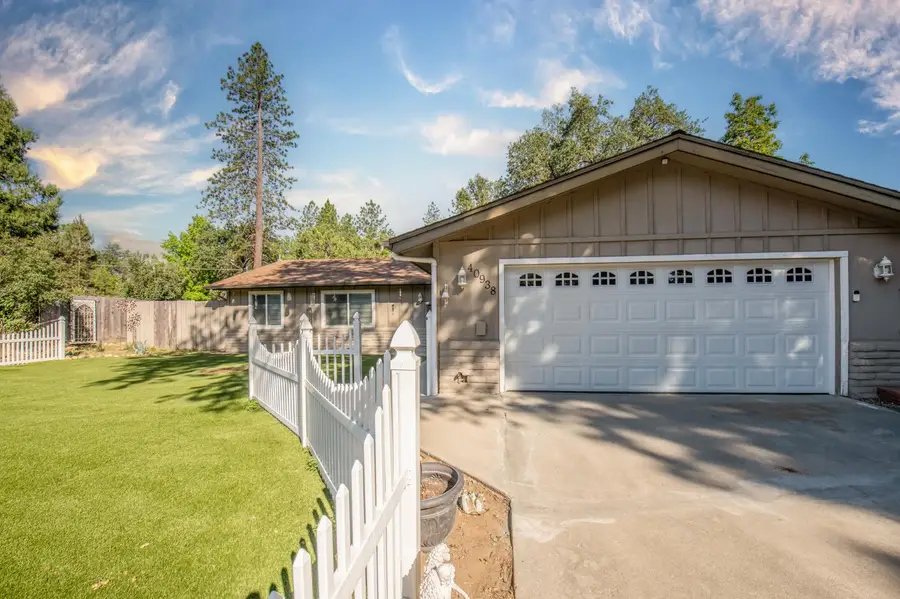
40938 Griffin Drive,Oakhurst, CA 93644
$339,950
- 3 Beds
- - Baths
- 1,291 sq. ft.
- Single family
- Pending
Listed by:maria romo
Office:real broker
MLS#:631990
Source:CA_FMLS
Price summary
- Price:$339,950
- Price per sq. ft.:$263.32
- Monthly HOA dues:$35
About this home
Welcome to your new home in Gold Side Estates, a private golf community where comfort and convenience come together.This place has had some great updates recently! You'll love the fresh laminate flooring in the living area and the new paint throughout that gives the whole home a clean, modern feel. Almost all the kitchen appliances are all less than a year old, so everything's ready to go! The owner's en suite includes a recently updated shower that adds a nice touch of luxury. Plus, the backyard has newer concrete work, perfect for setting up a lounge space or hosting BBQs. The garage door has also been replaced just a year ago. Adding great curb appeal.Both the front and backyards have synthetic grass, so you get that green, well-kept look without the upkeep. And here's a big bonus: the home comes with a Tesla backup battery, so if the power ever goes out, you won't miss a beat.Perfect for anyone who has an RV, boat or trailer. This property offers space to store your toys right-on-site!It's a great mix of style, function, and low-maintenance living all tucked inside a quiet, upscale golf community. Come check it out!
Contact an agent
Home facts
- Year built:1974
- Listing Id #:631990
- Added:62 day(s) ago
- Updated:August 08, 2025 at 07:11 AM
Rooms and interior
- Bedrooms:3
- Living area:1,291 sq. ft.
Heating and cooling
- Cooling:Central Heat & Cool
Structure and exterior
- Roof:Composition
- Year built:1974
- Building area:1,291 sq. ft.
- Lot area:0.22 Acres
Schools
- High school:Yosemite
- Middle school:Wasuma
- Elementary school:Oakhurst
Utilities
- Water:Public
- Sewer:Public Sewer
Finances and disclosures
- Price:$339,950
- Price per sq. ft.:$263.32
New listings near 40938 Griffin Drive
- Open Sat, 12 to 2pmNew
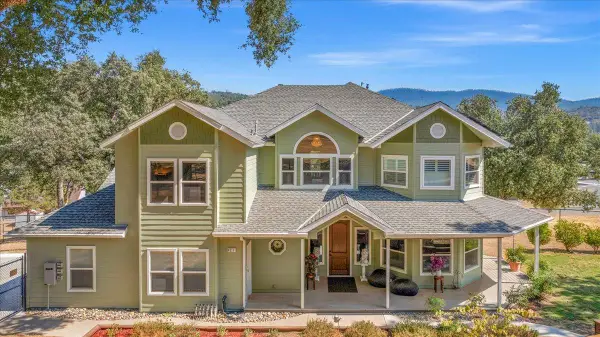 $895,000Active4 beds -- baths3,039 sq. ft.
$895,000Active4 beds -- baths3,039 sq. ft.40111 Old Stonegate Court, Oakhurst, CA 93644
MLS# 635332Listed by: REAL BROKER - New
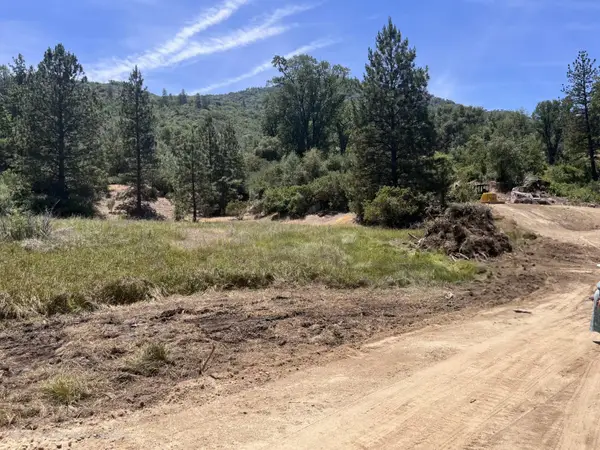 $220,000Active2.86 Acres
$220,000Active2.86 Acres0 Victoria Ln, Oakhurst, CA 93644
MLS# 635265Listed by: REAL BROKER - New
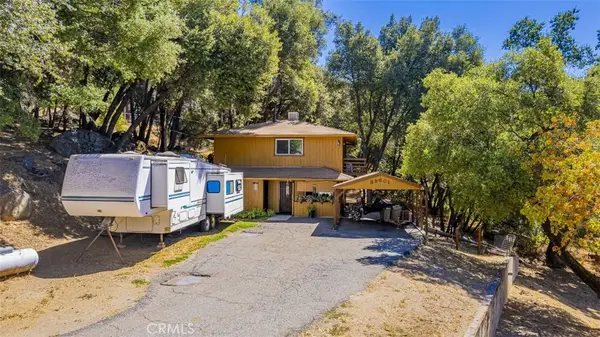 $330,000Active2 beds 2 baths1,344 sq. ft.
$330,000Active2 beds 2 baths1,344 sq. ft.38601 Bon Veu Circle, Oakhurst, CA 93644
MLS# FR25180644Listed by: CENTURY 21 DITTON REALTY - New
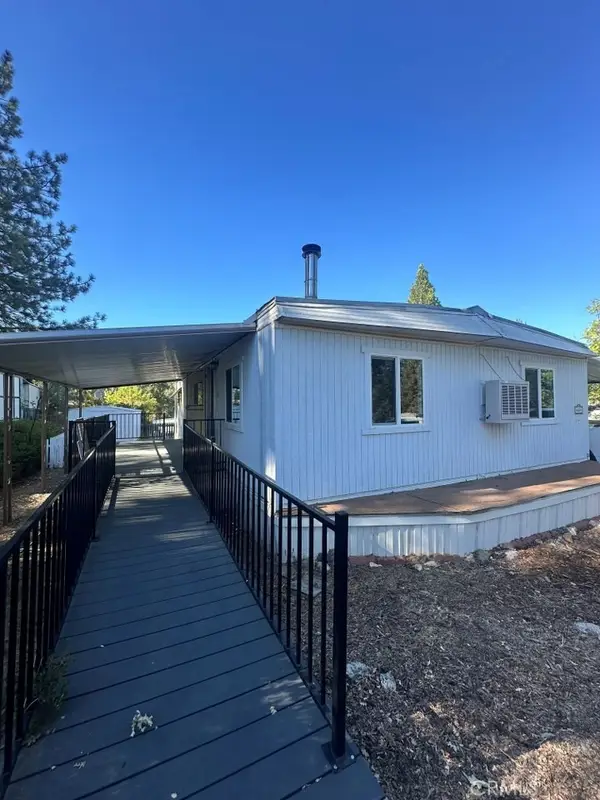 $68,500Active2 beds 1 baths1,000 sq. ft.
$68,500Active2 beds 1 baths1,000 sq. ft.39678 Road 425b #60, Oakhurst, CA 93644
MLS# FR25179300Listed by: CENTURY 21 DITTON REALTY - New
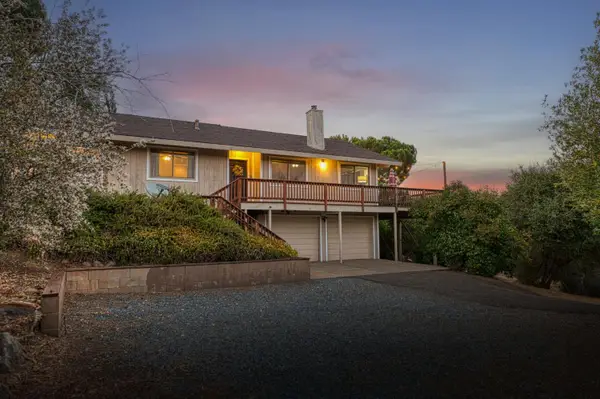 $575,000Active3 beds -- baths1,567 sq. ft.
$575,000Active3 beds -- baths1,567 sq. ft.46688 Eastwood Drive N, Oakhurst, CA 93644
MLS# 635090Listed by: REALTY CONCEPTS, LTD. - FRESNO - New
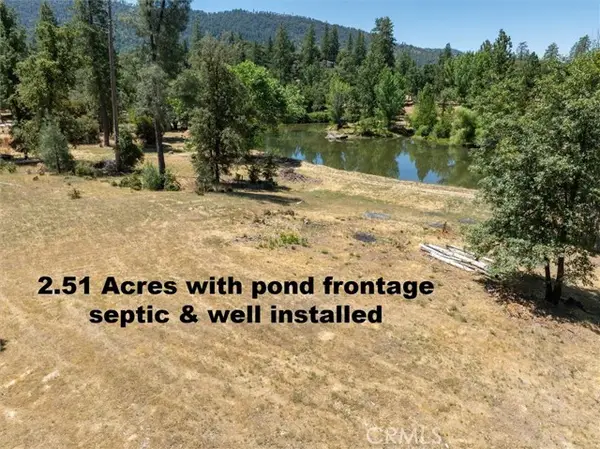 $169,000Active2.51 Acres
$169,000Active2.51 Acres3 Road 423, Oakhurst, CA 93644
MLS# CRFR25172164Listed by: SUMMIT REAL ESTATE  $699,900Active5 beds -- baths2,680 sq. ft.
$699,900Active5 beds -- baths2,680 sq. ft.50689 Critter Creek Lane, Oakhurst, CA 93644
MLS# 634846Listed by: SOLID REAL ESTATE SOLUTIONS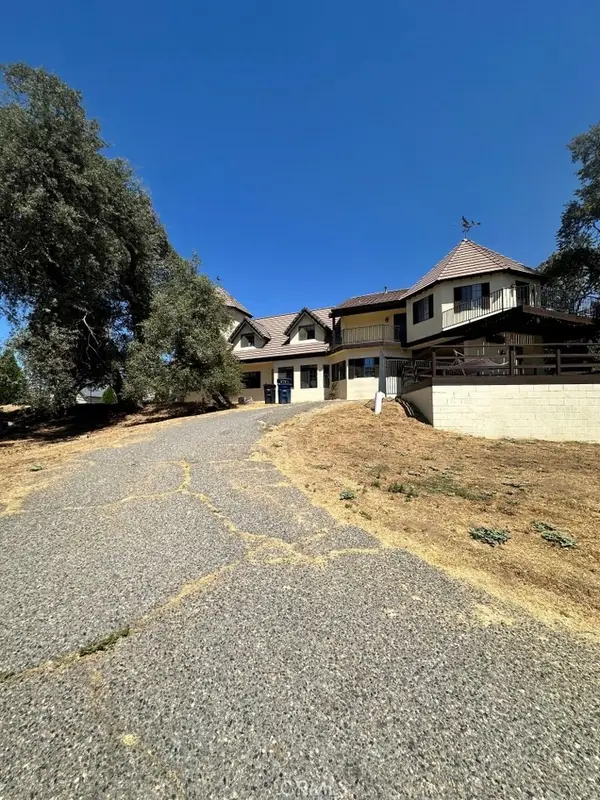 $499,000Active5 beds 4 baths4,351 sq. ft.
$499,000Active5 beds 4 baths4,351 sq. ft.40570 Griffin Drive, Oakhurst, CA 93644
MLS# FR25173659Listed by: CENTURY 21 DITTON REALTY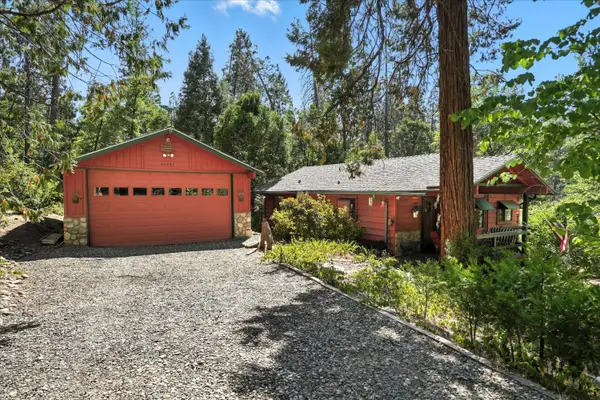 $429,900Active2 beds -- baths1,250 sq. ft.
$429,900Active2 beds -- baths1,250 sq. ft.44842 Mountain Meadow Rd, Oakhurst, CA 93644
MLS# 634749Listed by: LONDON PROPERTIES, LTD.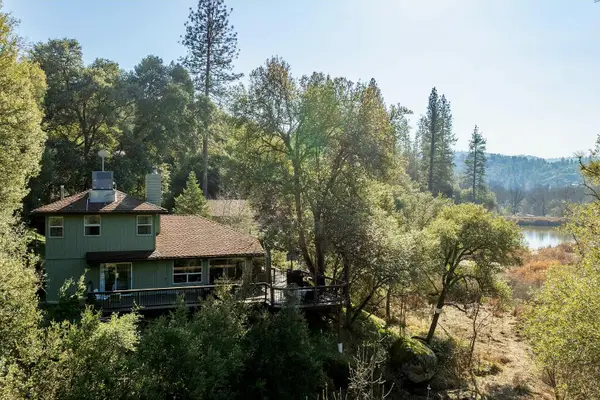 $509,800Pending3 beds -- baths2,145 sq. ft.
$509,800Pending3 beds -- baths2,145 sq. ft.50748 Pineview Court, Oakhurst, CA 93644
MLS# 634619Listed by: CENTURY 21 SELECT REAL ESTATE
