40955 Jean Road, Oakhurst, CA 93644
Local realty services provided by:Better Homes and Gardens Real Estate Royal & Associates
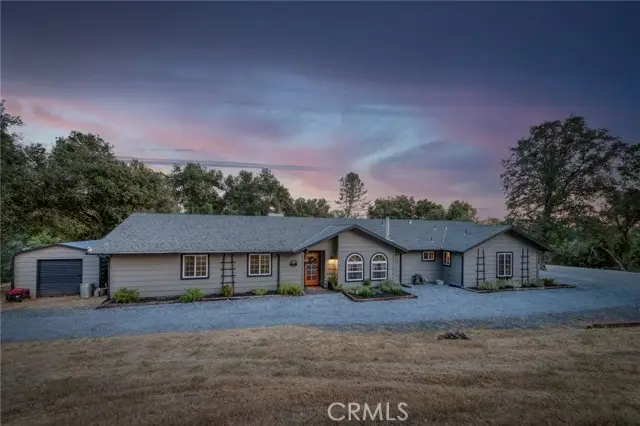
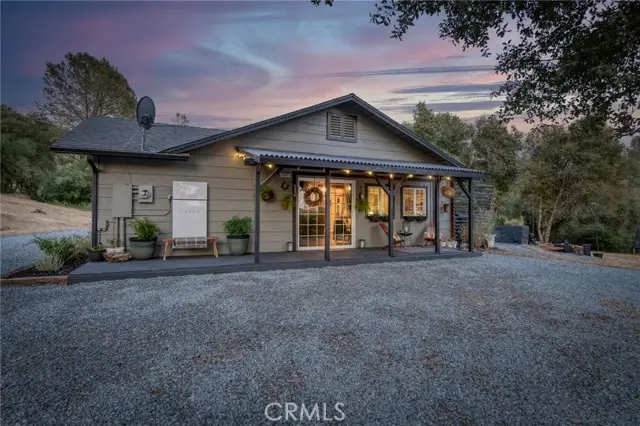

40955 Jean Road,Oakhurst, CA 93644
$599,000
- 4 Beds
- 3 Baths
- 2,102 sq. ft.
- Single family
- Active
Listed by:justin barigian
Office:realty concepts, ltd.
MLS#:CRFR25159382
Source:CAMAXMLS
Price summary
- Price:$599,000
- Price per sq. ft.:$284.97
About this home
Live the designer's dream in this thoughtfully curated mountain retreat just minutes from downtown Oakhurst. Set on a super-private 9-acre lot, this 4-bedroom, 3-bathroom home beautifully blends modern updates with rustic mountain charm, offering over 2,100 sq. ft. of carefully renovated living space. Step inside to discover brand-new flooring throughout, a completely redesigned kitchen with newer appliances, and updated bathroom vanities. The new front door and slider add fresh style and function. Vaulted ceilings, expansive windows, and dramatic natural light create an open, airy ambiance perfect for both relaxing and entertaining. Off the living room, you'll find a versatile bonus space featuring a built-in TV above an electric fireplace, plus a stylish bar ready for your next craft cocktail. Outdoors, enjoy a covered concrete patio complete with a built-in fire pit and bar area, overlooking a gently sloping yard and peekaboo views of Deadwood Mountain framed by mature trees. Additional features include a Tesla Powerwall battery system for energy efficiency, freshly graveled driveway, reverse osmosis water purification system and turnkey condition throughout. This is more than a home, it's a lifestyle. Come experience the perfect balance of privacy, modern design, and mountain
Contact an agent
Home facts
- Year built:2005
- Listing Id #:CRFR25159382
- Added:28 day(s) ago
- Updated:August 14, 2025 at 05:06 PM
Rooms and interior
- Bedrooms:4
- Total bathrooms:3
- Full bathrooms:3
- Living area:2,102 sq. ft.
Heating and cooling
- Cooling:Ceiling Fan(s), Central Air
- Heating:Central, Wood Stove
Structure and exterior
- Roof:Composition
- Year built:2005
- Building area:2,102 sq. ft.
- Lot area:9.16 Acres
Utilities
- Water:Private
Finances and disclosures
- Price:$599,000
- Price per sq. ft.:$284.97
New listings near 40955 Jean Road
- Open Sat, 12 to 2pmNew
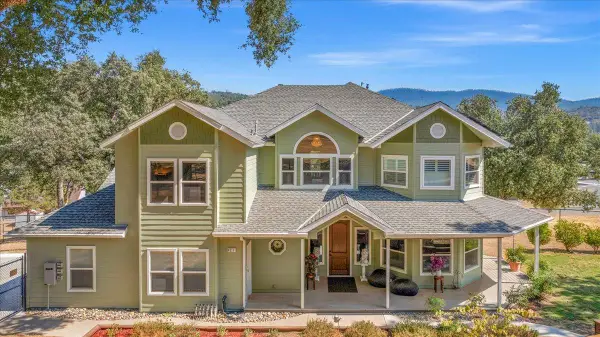 $895,000Active4 beds -- baths3,039 sq. ft.
$895,000Active4 beds -- baths3,039 sq. ft.40111 Old Stonegate Court, Oakhurst, CA 93644
MLS# 635332Listed by: REAL BROKER - New
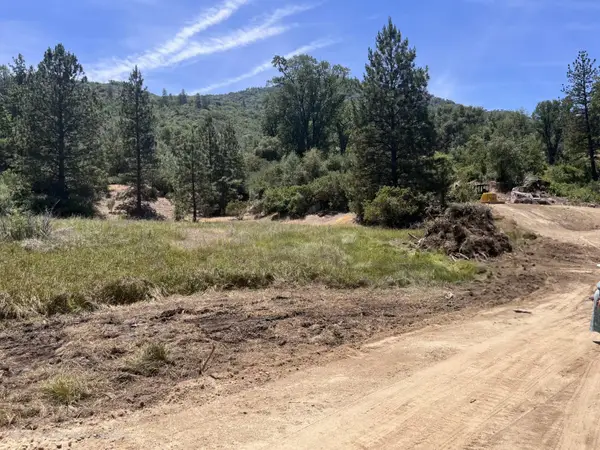 $220,000Active2.86 Acres
$220,000Active2.86 Acres0 Victoria Ln, Oakhurst, CA 93644
MLS# 635265Listed by: REAL BROKER - New
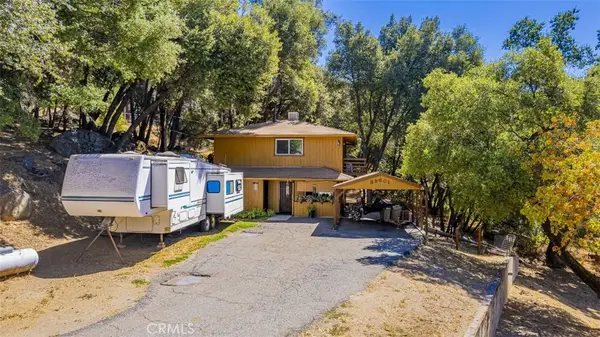 $330,000Active2 beds 2 baths1,344 sq. ft.
$330,000Active2 beds 2 baths1,344 sq. ft.38601 Bon Veu Circle, Oakhurst, CA 93644
MLS# FR25180644Listed by: CENTURY 21 DITTON REALTY - New
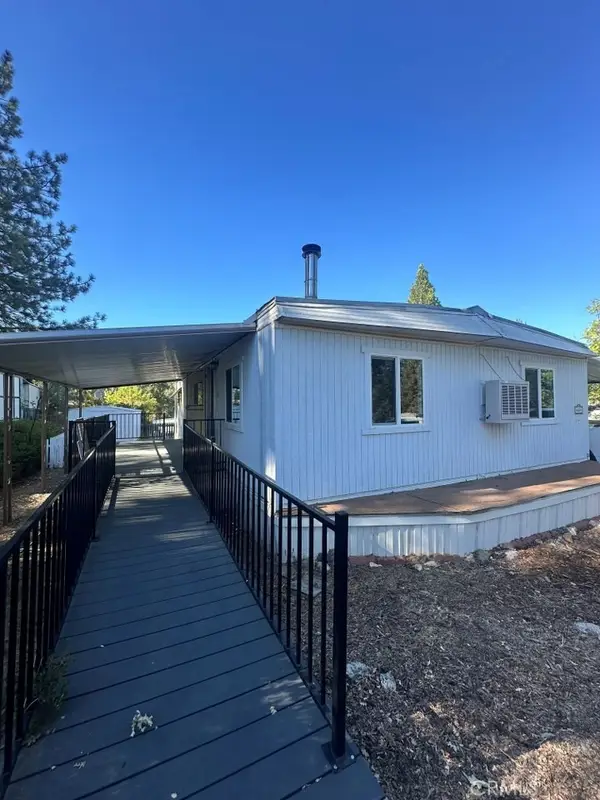 $68,500Active2 beds 1 baths1,000 sq. ft.
$68,500Active2 beds 1 baths1,000 sq. ft.39678 Road 425b #60, Oakhurst, CA 93644
MLS# FR25179300Listed by: CENTURY 21 DITTON REALTY - New
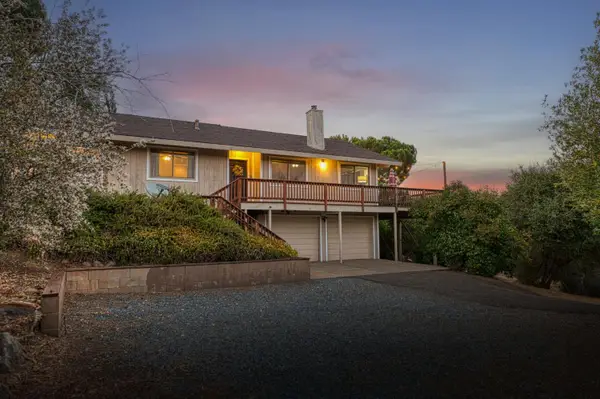 $575,000Active3 beds -- baths1,567 sq. ft.
$575,000Active3 beds -- baths1,567 sq. ft.46688 Eastwood Drive N, Oakhurst, CA 93644
MLS# 635090Listed by: REALTY CONCEPTS, LTD. - FRESNO - New
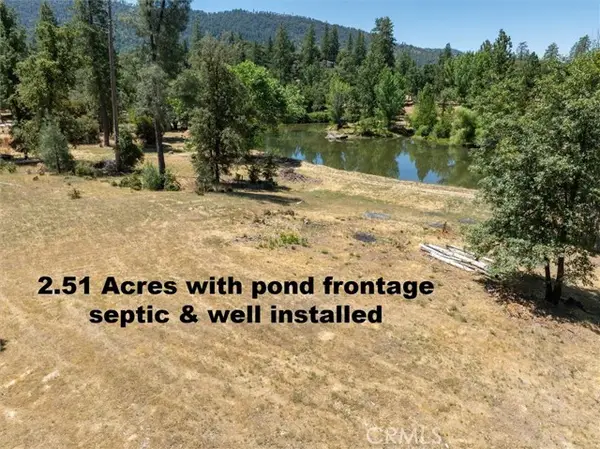 $169,000Active2.51 Acres
$169,000Active2.51 Acres3 Road 423, Oakhurst, CA 93644
MLS# CRFR25172164Listed by: SUMMIT REAL ESTATE  $699,900Active5 beds -- baths2,680 sq. ft.
$699,900Active5 beds -- baths2,680 sq. ft.50689 Critter Creek Lane, Oakhurst, CA 93644
MLS# 634846Listed by: SOLID REAL ESTATE SOLUTIONS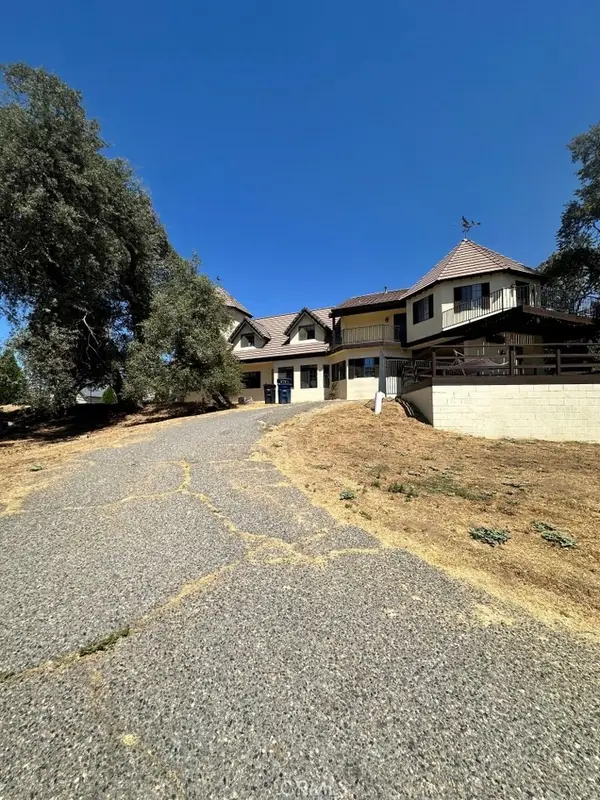 $499,000Active5 beds 4 baths4,351 sq. ft.
$499,000Active5 beds 4 baths4,351 sq. ft.40570 Griffin Drive, Oakhurst, CA 93644
MLS# FR25173659Listed by: CENTURY 21 DITTON REALTY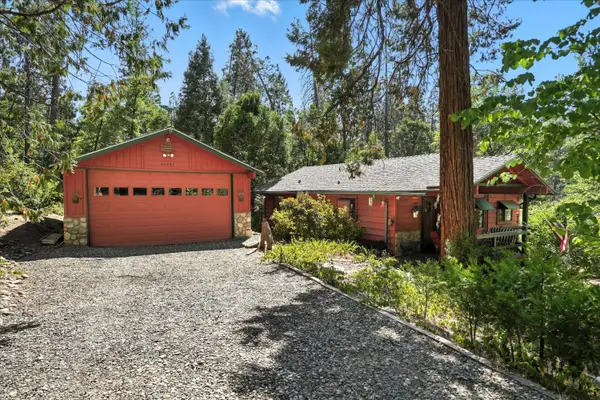 $429,900Active2 beds -- baths1,250 sq. ft.
$429,900Active2 beds -- baths1,250 sq. ft.44842 Mountain Meadow Rd, Oakhurst, CA 93644
MLS# 634749Listed by: LONDON PROPERTIES, LTD.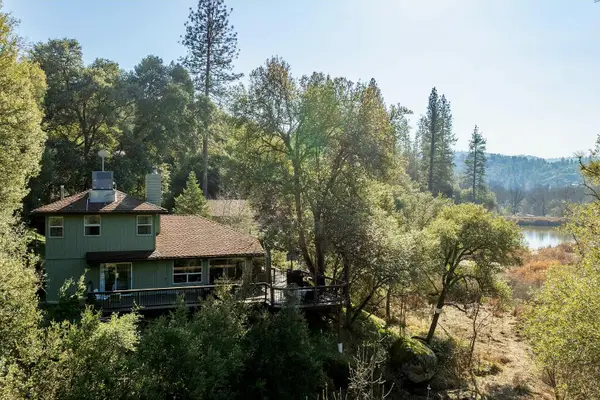 $509,800Pending3 beds -- baths2,145 sq. ft.
$509,800Pending3 beds -- baths2,145 sq. ft.50748 Pineview Court, Oakhurst, CA 93644
MLS# 634619Listed by: CENTURY 21 SELECT REAL ESTATE
