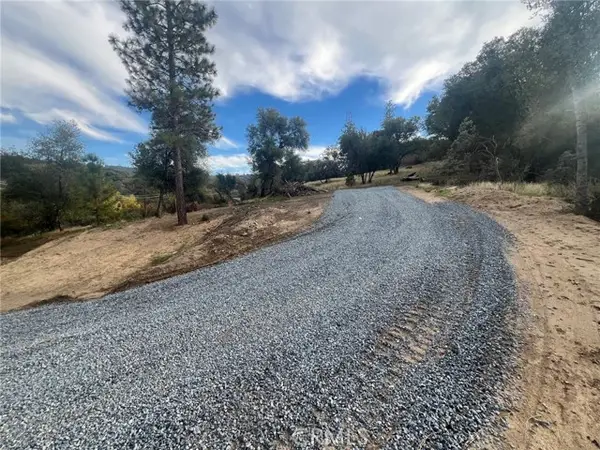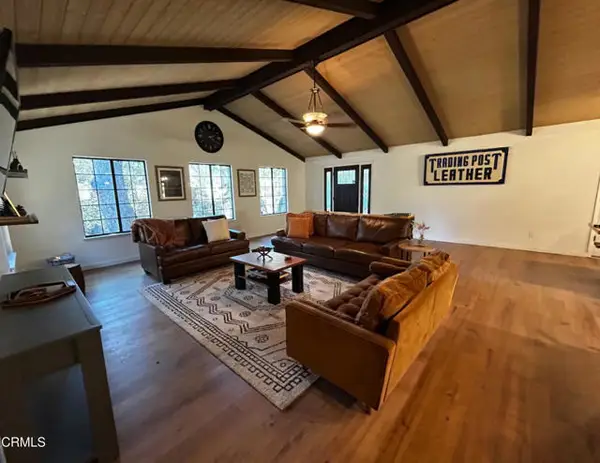42882 Scenic Drive, Oakhurst, CA 93644
Local realty services provided by:Better Homes and Gardens Real Estate GoldLeaf
42882 Scenic Drive,Oakhurst, CA 93644
$550,000
- 2 Beds
- - Baths
- 1,312 sq. ft.
- Single family
- Pending
Listed by: kathy rodriguez
Office: m. c. real estate corp
MLS#:632679
Source:CA_FMLS
Price summary
- Price:$550,000
- Price per sq. ft.:$419.21
About this home
Turnkey Mountain Retreat - Where Rustic Charm Meets Modern ComfortNestled beneath towering trees and bathed in natural light, this fully furnished two-bedroom, two-bathroom cabin blends cozy character with contemporary ease. Vaulted wood-beamed ceilings, a dramatic stone fireplace, and expansive windows create an inviting atmosphere that brings the outdoors in.The well-appointed kitchen offers granite countertops, stainless steel appliances, and warm wood cabinetryideal for everything from quiet mornings to hosting friends. Two thoughtfully styled bedrooms and two bathrooms with rustic-modern finishes provide space and serenity for both owners and guests.Step outside and you'll find a wraparound deck designed for connection, complete with picnic seating, ambient lantern lighting, and a propane grill. Just beyond the deck, a seasonal creek winds through the back of the property, offering a peaceful backdrop of flowing water and forest views that elevate this retreat into something truly special.Whether you're seeking a personal getaway or a move-in-ready second home, this tranquil haven invites you to slow down, breathe deep, and live where nature leads.
Contact an agent
Home facts
- Year built:1970
- Listing ID #:632679
- Added:137 day(s) ago
- Updated:November 11, 2025 at 08:32 AM
Rooms and interior
- Bedrooms:2
- Living area:1,312 sq. ft.
Heating and cooling
- Cooling:Central Heat & Cool
Structure and exterior
- Roof:Composition
- Year built:1970
- Building area:1,312 sq. ft.
- Lot area:0.41 Acres
Schools
- High school:Yosemite
- Middle school:Oak Creek
- Elementary school:Oakhurst
Utilities
- Water:Shared Well
- Sewer:Septic Tank
Finances and disclosures
- Price:$550,000
- Price per sq. ft.:$419.21
New listings near 42882 Scenic Drive
- New
 $225,000Active2 beds -- baths952 sq. ft.
$225,000Active2 beds -- baths952 sq. ft.49400 River Park Road #55, Oakhurst, CA 93644
MLS# 639776Listed by: BASS LAKE REALTY INC. - New
 $389,000Active3 beds -- baths1,383 sq. ft.
$389,000Active3 beds -- baths1,383 sq. ft.40410 Goldside Drive, Oakhurst, CA 93644
MLS# 639748Listed by: CENTURY 21 SELECT REAL ESTATE - New
 $165,000Active2.17 Acres
$165,000Active2.17 Acres0 Hangtree Court, Oakhurst, CA 93644
MLS# FR25253030Listed by: CENTURY 21 SELECT REAL ESTATE - New
 $449,000Active3 beds -- baths2,071 sq. ft.
$449,000Active3 beds -- baths2,071 sq. ft.42896 Country Club Drive E, Oakhurst, CA 93644
MLS# 639567Listed by: CENTURY 21 SELECT REAL ESTATE - New
 $649,000Active6 beds -- baths2,680 sq. ft.
$649,000Active6 beds -- baths2,680 sq. ft.50689 Critter Creek Lane, Oakhurst, CA 93644
MLS# 639593Listed by: SOLID REAL ESTATE SOLUTIONS - New
 $389,000Active3 beds -- baths1,717 sq. ft.
$389,000Active3 beds -- baths1,717 sq. ft.42997 E Mountain View Lane, Oakhurst, CA 93644
MLS# 639462Listed by: CENTURY 21 SELECT REAL ESTATE - New
 $165,000Active2.17 Acres
$165,000Active2.17 Acres1 Hangtree Court, Oakhurst, CA 93644
MLS# 639436Listed by: CENTURY 21 SELECT REAL ESTATE - New
 $485,000Active3 beds -- baths2,048 sq. ft.
$485,000Active3 beds -- baths2,048 sq. ft.50613 Granite Butte Way, Oakhurst, CA 93644
MLS# 639307Listed by: REALTY CONCEPTS, LTD. - FRESNO  $614,800Active3 beds 2 baths1,700 sq. ft.
$614,800Active3 beds 2 baths1,700 sq. ft.39955 Rd 428, Oakhurst, CA 93644
MLS# CRV1-33054Listed by: LIV SOTHEBY'S INTERNATIONAL $695,000Active3 beds -- baths1,820 sq. ft.
$695,000Active3 beds -- baths1,820 sq. ft.46520 Eastwood Drive, Oakhurst, CA 93644
MLS# 638954Listed by: LONDON PROPERTIES, LTD.
