- BHGRE®
- California
- Oakhurst
- 42912 Country Club Drive E
42912 Country Club Drive E, Oakhurst, CA 93644
Local realty services provided by:Better Homes and Gardens Real Estate Haven Properties
Listed by: rene christenson
Office: century 21 ditton realty
MLS#:FR25197847
Source:CRMLS
Price summary
- Price:$360,000
- Price per sq. ft.:$189.47
About this home
Wonderful Sky Ranch offering! This 3 bedroom, 2 bath ranch style home has new laminate flooring, living room with fireplace insert and family room with free standing wood stove and a huge shop with an excellent location close to Yosemite National Park and Bass Lake! From the time you enter the gated driveway, you will enjoy the beautiful trees and gentle 1.22+/- acres of land. When you get to this special home you'll notice a favorite spot in the front yard! A wonderful deck/patio area is ideal to enjoy the peaceful view with a glass of wine and good company! The floor plan is spacious with the kitchen on the right as you walk in for easy grocery delivering and the heart of the home is a large living room just steps away. Lovely large windows to take in the views and let the natural light in, sliding glass door to the back covered patio, woodstove insert with brick hearth, garage access and so much room. The dining area brings you into the kitchen area with a built-in hutch cabinet and matching informal dining table with built-in bench seats. The kitchen has built-in appliances including a dishwasher, electric range, range hood with tile counter tops and extra cabinet space. The family room is is just off the dining area through a special storage/pantry room for your additional kitchen gadgets or bake ware. The family room has track lighting, a wood stove, sliding glass door to the outside side patio and would make a great space for the kids' video games, a home theater set-up for family movie night or a huge craft room. 2 guest bedrooms with a full guest bathroom with upgraded double sink vanity and a shower/bathtub are down the hallway that leads to the primary bedroom with upgraded vanity and a shower. The back yard has a covered patio area that is great for barbecues. The attached 2 car garage has built-in cabinets and shelving. But if that isn't enough garage space make sure to check out the detached workshop that is huge and waiting for your favorite hobby, classic car, home business. The possibilities are endless with this large space. Being so close to Yosemite and Bass Lake make it a location to live year 'round or a great investment if you want an Air BnB, VRBO or monthly rental! Come and see this lovely property today!
Contact an agent
Home facts
- Year built:1964
- Listing ID #:FR25197847
- Added:161 day(s) ago
- Updated:December 19, 2025 at 12:14 PM
Rooms and interior
- Bedrooms:3
- Total bathrooms:2
- Full bathrooms:2
- Living area:1,900 sq. ft.
Heating and cooling
- Cooling:Evaporative Cooling
- Heating:Central, Wood Stove
Structure and exterior
- Roof:Composition
- Year built:1964
- Building area:1,900 sq. ft.
- Lot area:1.22 Acres
Schools
- High school:Yosemite
- Middle school:Oak Creek
- Elementary school:Oakhurst
Utilities
- Water:Public
- Sewer:Public Sewer, Sewer Connected
Finances and disclosures
- Price:$360,000
- Price per sq. ft.:$189.47
New listings near 42912 Country Club Drive E
- New
 $97,000Active1.4 Acres
$97,000Active1.4 Acres40833 Winding Way, Oakhurst, CA 93644
MLS# 643572Listed by: CENTURY 21 DITTON REALTY - New
 $299,950Active2 beds -- baths862 sq. ft.
$299,950Active2 beds -- baths862 sq. ft.49872 Road 426, Oakhurst, CA 93644
MLS# 643213Listed by: REALTY IN MOTION, INC. - New
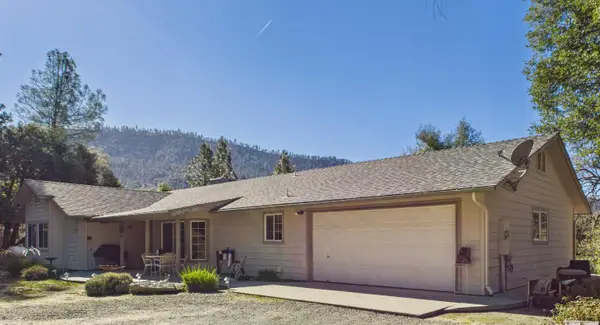 $439,900Active3 beds -- baths1,912 sq. ft.
$439,900Active3 beds -- baths1,912 sq. ft.37550 Mountain Lakes Road, Oakhurst, CA 93644
MLS# 643337Listed by: ANDREW PENCE, BROKER - New
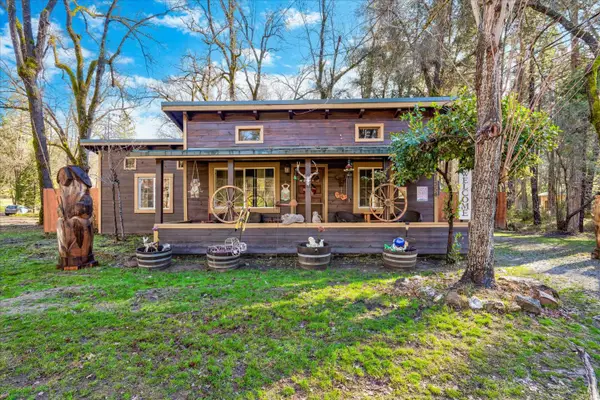 $378,000Active3 beds -- baths1,368 sq. ft.
$378,000Active3 beds -- baths1,368 sq. ft.51354 Dorstan Drive, Oakhurst, CA 93644
MLS# 643408Listed by: CENTURY 21 DITTON REALTY - New
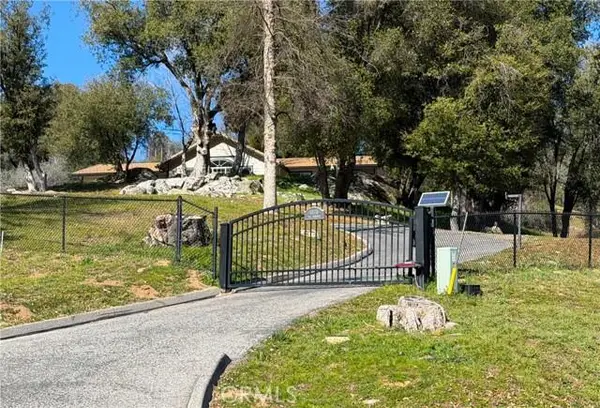 $599,500Active4 beds -- baths2,052 sq. ft.
$599,500Active4 beds -- baths2,052 sq. ft.40118 Old Stonegate Court, Oakhurst, CA 93644
MLS# 643107Listed by: CENTURY 21 SELECT REAL ESTATE - New
 $175,000Active1 beds -- baths500 sq. ft.
$175,000Active1 beds -- baths500 sq. ft.50686 Road 426, Oakhurst, CA 93644
MLS# 643387Listed by: REALTY CONCEPTS, LTD. - FRESNO - New
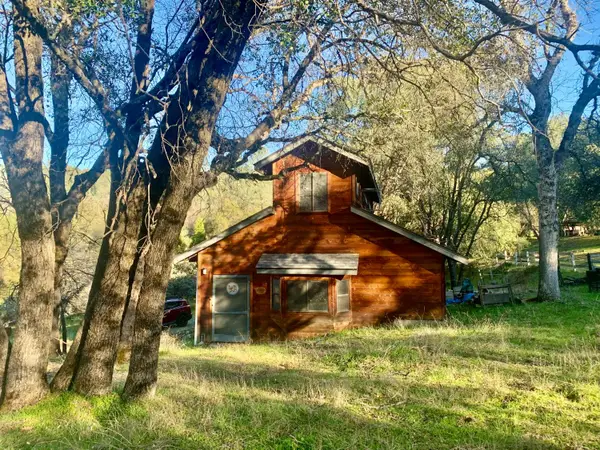 $215,000Active2.96 Acres
$215,000Active2.96 Acres39516 John West Road, Oakhurst, CA 93644
MLS# 643273Listed by: CENTURY 21 SELECT REAL ESTATE - New
 $495,000Active3 beds -- baths1,726 sq. ft.
$495,000Active3 beds -- baths1,726 sq. ft.40182 Alerna Way, Oakhurst, CA 93644
MLS# 643156Listed by: LONDON PROPERTIES, LTD.  $385,000Active4 beds -- baths2,258 sq. ft.
$385,000Active4 beds -- baths2,258 sq. ft.51590 Coyote Ridge Rd, Oakhurst, CA 93644
MLS# 643153Listed by: LONDON PROPERTIES, LTD.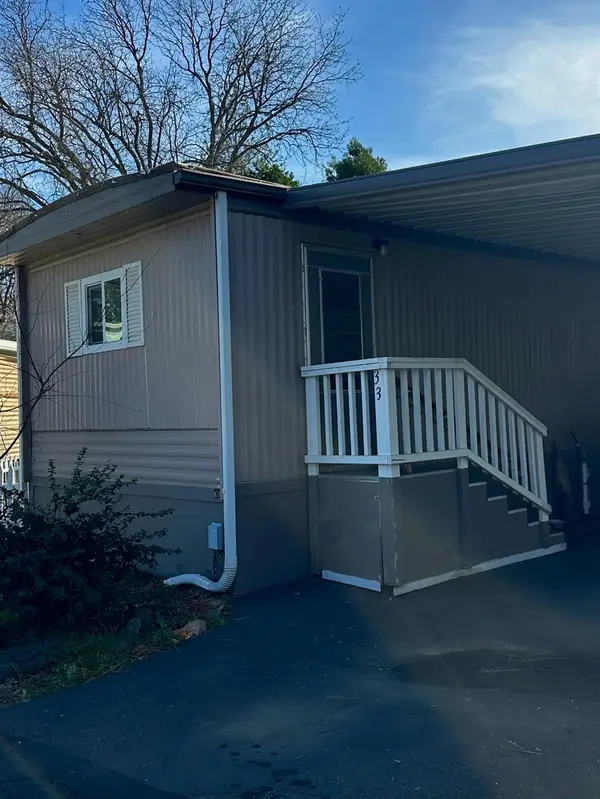 $24,900Pending1 beds 1 baths672 sq. ft.
$24,900Pending1 beds 1 baths672 sq. ft.39678 Road 425b #33, Oakhurst, CA 93644
MLS# FR26022490Listed by: CENTURY 21 DITTON REALTY

