- BHGRE®
- California
- Oakhurst
- 43044 Country Club Drive W
43044 Country Club Drive W, Oakhurst, CA 93644
Local realty services provided by:Better Homes and Gardens Real Estate GoldLeaf
43044 Country Club Drive W,Oakhurst, CA 93644
$397,715
- 2 Beds
- - Baths
- 2,132 sq. ft.
- Single family
- Active
Listed by: mary noelle guthrie
Office: real broker
MLS#:638663
Source:CA_FMLS
Price summary
- Price:$397,715
- Price per sq. ft.:$186.55
About this home
Welcome to 43044 Country Club Drive W! This unique property offers two homes on one parcel, providing versatility for multi-generational living, guests, or rental opportunities. The main residence features a spacious living room with expansive views and access to a charming wrap-around porch perfect for enjoying the peaceful surroundings. The oversized kitchen offers generous counter space, ample cabinetry, white appliances, and a highly functional layout. Both bedrooms are located on the main level, separated by a full bathroom that includes laundry accommodations, a soaking tub, and a separate shower. The lower level hosts the garage and an additional bathroom for added convenience. The detached ADU provides a comfortable living space complete with an open-concept living room and kitchen. The bathroom is located just off the kitchen, and the upper level includes the bedroom area with extensive built-in storage along the walls. The property also includes multiple storage buildings and is ideally situated near Sierra Sky Ranch, Highway 41, El Cid, and just a short drive to downtown Oakhurst or the entrance to Yosemite National Park.Contact your Realtor today!
Contact an agent
Home facts
- Year built:1973
- Listing ID #:638663
- Added:117 day(s) ago
- Updated:February 11, 2026 at 03:49 PM
Rooms and interior
- Bedrooms:2
- Living area:2,132 sq. ft.
Heating and cooling
- Cooling:Central Heat & Cool
Structure and exterior
- Roof:Composition
- Year built:1973
- Building area:2,132 sq. ft.
- Lot area:1.08 Acres
Schools
- High school:Yosemite
- Middle school:Oak Creek
- Elementary school:Oakhurst
Utilities
- Water:Private
- Sewer:Septic Tank
Finances and disclosures
- Price:$397,715
- Price per sq. ft.:$186.55
New listings near 43044 Country Club Drive W
 $97,000Pending1.4 Acres
$97,000Pending1.4 Acres40833 Winding Way, Oakhurst, CA 93644
MLS# 643572Listed by: CENTURY 21 DITTON REALTY- New
 $299,950Active2 beds -- baths862 sq. ft.
$299,950Active2 beds -- baths862 sq. ft.49872 Road 426, Oakhurst, CA 93644
MLS# 643213Listed by: REALTY IN MOTION, INC. - New
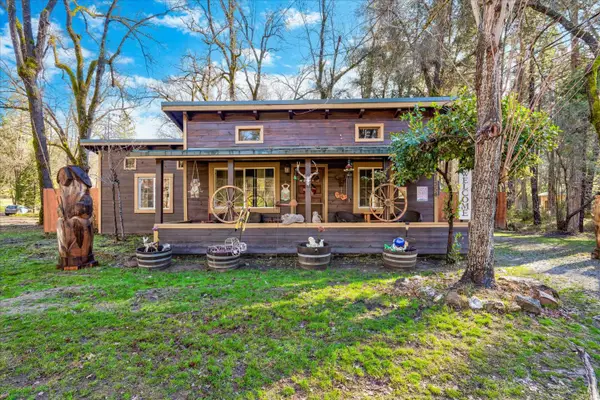 $378,000Active3 beds -- baths1,368 sq. ft.
$378,000Active3 beds -- baths1,368 sq. ft.51354 Dorstan Drive, Oakhurst, CA 93644
MLS# 643408Listed by: CENTURY 21 DITTON REALTY - New
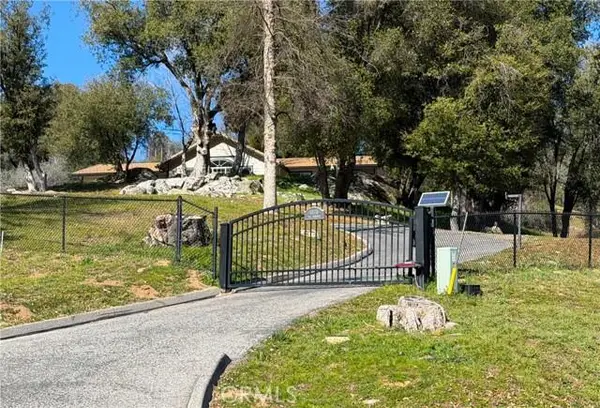 $599,500Active4 beds -- baths2,052 sq. ft.
$599,500Active4 beds -- baths2,052 sq. ft.40118 Old Stonegate Court, Oakhurst, CA 93644
MLS# 643107Listed by: CENTURY 21 SELECT REAL ESTATE - New
 $175,000Active1 beds -- baths500 sq. ft.
$175,000Active1 beds -- baths500 sq. ft.50686 Road 426, Oakhurst, CA 93644
MLS# 643387Listed by: REALTY CONCEPTS, LTD. - FRESNO - New
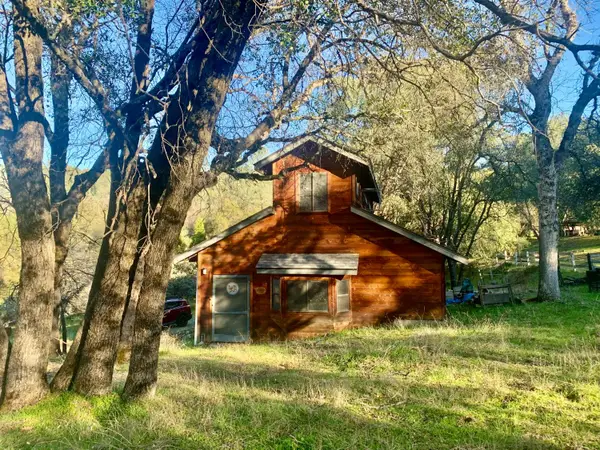 $215,000Active2.96 Acres
$215,000Active2.96 Acres39516 John West Road, Oakhurst, CA 93644
MLS# 643273Listed by: CENTURY 21 SELECT REAL ESTATE  $495,000Active3 beds -- baths1,726 sq. ft.
$495,000Active3 beds -- baths1,726 sq. ft.40182 Alerna Way, Oakhurst, CA 93644
MLS# 643156Listed by: LONDON PROPERTIES, LTD. $385,000Active4 beds -- baths2,258 sq. ft.
$385,000Active4 beds -- baths2,258 sq. ft.51590 Coyote Ridge Rd, Oakhurst, CA 93644
MLS# 643153Listed by: LONDON PROPERTIES, LTD.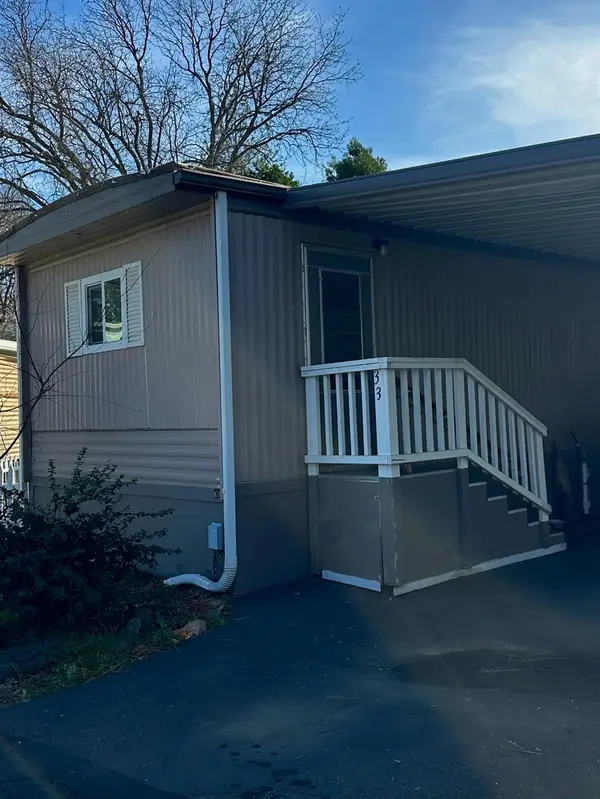 $24,900Pending1 beds 1 baths672 sq. ft.
$24,900Pending1 beds 1 baths672 sq. ft.39678 Road 425b #33, Oakhurst, CA 93644
MLS# FR26022490Listed by: CENTURY 21 DITTON REALTY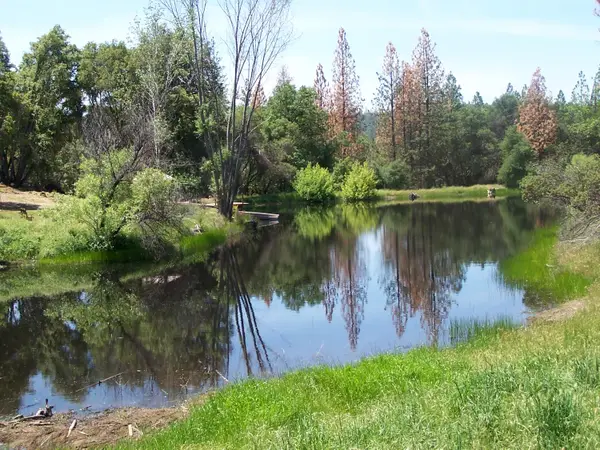 $125,000Active1.28 Acres
$125,000Active1.28 Acres10 Rusty Ln, Oakhurst, CA 93644
MLS# 642916Listed by: ALAN MURRAY REAL ESTATE

