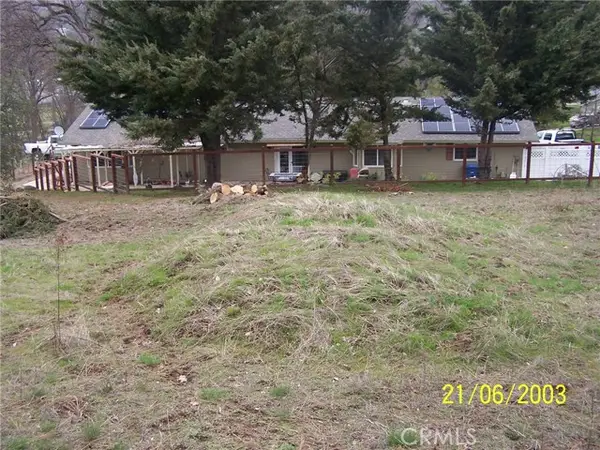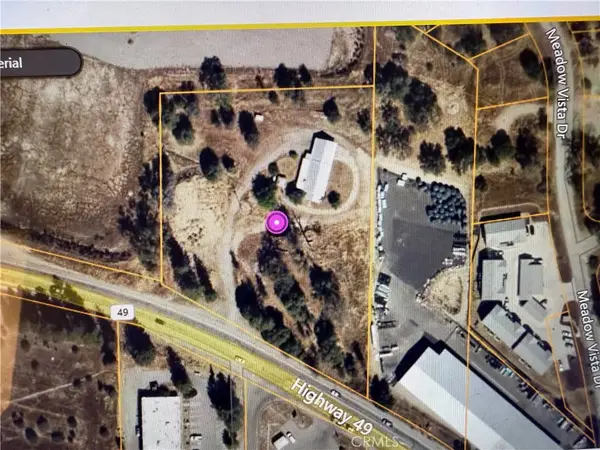50566 Critter Creek Lane, Oakhurst, CA 93644
Local realty services provided by:Better Homes and Gardens Real Estate Royal & Associates
Listed by: melanie barker, shelly adkins
Office: summit real estate
MLS#:CRFR25080121
Source:CA_BRIDGEMLS
Price summary
- Price:$349,000
- Price per sq. ft.:$179.53
About this home
This spacious house could use some updating to make it your dream home! Lovely mountain views and just 3.4 miles from downtown Oakhurst. The floor plan is nice with the main living area (living room. dining, kitchen & laundry) in the center and bedrooms and baths on each end of the home. The living room features a wood burning stove for added comfort in the cooler months plus there is central heating and air conditioning. County records show it as a 5 bedroom home but currently has the primary bedroom open to the 5th bedroom, making it an XL space. If desired, the wall could likely be enclosed and make it the 5th bedroom. Either way you have lots of options here with all of these rooms. Make sure to check out the huge pantry/linen/storage closet at the end of the hall. There is so much potential here. Check out the photos and virtual tour to see why this may be the one you have been waiting for!
Contact an agent
Home facts
- Year built:1989
- Listing ID #:CRFR25080121
- Added:282 day(s) ago
- Updated:January 23, 2026 at 03:47 PM
Rooms and interior
- Bedrooms:4
- Total bathrooms:4
- Full bathrooms:3
- Living area:1,944 sq. ft.
Heating and cooling
- Cooling:Ceiling Fan(s), Central Air
- Heating:Central, Forced Air, Wood Stove
Structure and exterior
- Year built:1989
- Building area:1,944 sq. ft.
- Lot area:1.86 Acres
Utilities
- Water:Well
Finances and disclosures
- Price:$349,000
- Price per sq. ft.:$179.53
New listings near 50566 Critter Creek Lane
- New
 $325,000Active21 Acres
$325,000Active21 Acres10 Jean Rd West, Oakhurst, CA 93644
MLS# CRFR26015054Listed by: ALAN MURRAY REAL ESTATE - New
 $165,000Active2.5 Acres
$165,000Active2.5 Acres0 Fair Oaks, Oakhurst, CA 93644
MLS# FR26015118Listed by: ALAN MURRAY REAL ESTATE - New
 $375,000Active2 beds 1 baths1,188 sq. ft.
$375,000Active2 beds 1 baths1,188 sq. ft.51375 Dorstan Drive, Oakhurst, CA 93644
MLS# V1-34205Listed by: COLDWELL BANKER REALTY - New
 $145,000Active2 beds -- baths950 sq. ft.
$145,000Active2 beds -- baths950 sq. ft.40653 Hodges Hill Drive, Oakhurst, CA 93644
MLS# 642456Listed by: IRON KEY REAL ESTATE - New
 $225,000Active2 beds -- baths952 sq. ft.
$225,000Active2 beds -- baths952 sq. ft.49400 River Park Road #60, Oakhurst, CA 93644
MLS# 642419Listed by: ROD ALUISI REAL ESTATE - New
 $600,000Active3 Acres
$600,000Active3 Acres40163 Hwy 49, Oakhurst, CA 93644
MLS# FR26012137Listed by: ALAN MURRAY REAL ESTATE - New
 $295,000Active2 beds 1 baths1,184 sq. ft.
$295,000Active2 beds 1 baths1,184 sq. ft.50155 Hangtree, Oakhurst, CA 93644
MLS# CRMP26009695Listed by: EXP REALTY OF CALIFORNIA INC. - New
 $125,000Active6.69 Acres
$125,000Active6.69 Acres10 Timberwood Lane, Oakhurst, CA 93644
MLS# 642198Listed by: CENTURY 21 DITTON REALTY - New
 $439,900Active3 beds -- baths1,257 sq. ft.
$439,900Active3 beds -- baths1,257 sq. ft.41987 Crass Drive, Oakhurst, CA 93644
MLS# 641781Listed by: ROD ALUISI REAL ESTATE  $429,000Active3 beds 2 baths1,519 sq. ft.
$429,000Active3 beds 2 baths1,519 sq. ft.40902 Elliott Drive, Oakhurst, CA 93644
MLS# CL26633277Listed by: POWER BROKERS
