- BHGRE®
- California
- Oakhurst
- 51192 Bon Veu Dr
51192 Bon Veu Dr, Oakhurst, CA 93644
Local realty services provided by:Better Homes and Gardens Real Estate GoldLeaf
51192 Bon Veu Dr,Oakhurst, CA 93644
$645,000
- 3 Beds
- - Baths
- 2,042 sq. ft.
- Single family
- Active
Listed by: vickie deane
Office: realty concepts - oakhurst
MLS#:629173
Source:CA_FMLS
Price summary
- Price:$645,000
- Price per sq. ft.:$315.87
About this home
Custom ranch style home in Oakhurst, conveniently located in the foothills of the Sierra Nevada. 3.5 miles to town. Only 14 miles to Yosemite National Park and 6 miles to Bass Lake. The back and front yards complete with beautiful mature landscape, mature trees, drip irrigation on a timer. Vegetable garden area and separate patio. A very large partially covered deck off the dining room and master bedroom, leading you to a covered spa. There is an RV pad/parking along side of house and there is a whole house generator. A wood shed and a wood storage area in the garage. Features an ideal 1100 sq ft shop, could make it an ADU. Spacious living room with high ceiling, amazing chandelier, and wood stove. New laminate flooring throughout and new paint inside and out. New hot water heater, and dishwasher. Large pantry and laundry room combination with access to garage. Including a large light and bright bonus room off the master. Previously a sewing room but could be a nursery, office, craft room or whatever. Blink security system available with 5 cameras. One owner is a licensed realtor, some photos have been AI enhanced
Contact an agent
Home facts
- Year built:1988
- Listing ID #:629173
- Added:849 day(s) ago
- Updated:February 11, 2026 at 03:49 PM
Rooms and interior
- Bedrooms:3
- Living area:2,042 sq. ft.
Heating and cooling
- Cooling:Central Heat & Cool
Structure and exterior
- Roof:Composition
- Year built:1988
- Building area:2,042 sq. ft.
Schools
- High school:Yosemite
- Middle school:Oak Creek
- Elementary school:Oakhurst
Utilities
- Water:Public
- Sewer:Septic Tank
Finances and disclosures
- Price:$645,000
- Price per sq. ft.:$315.87
New listings near 51192 Bon Veu Dr
 $97,000Pending1.4 Acres
$97,000Pending1.4 Acres40833 Winding Way, Oakhurst, CA 93644
MLS# 643572Listed by: CENTURY 21 DITTON REALTY- New
 $299,950Active2 beds -- baths862 sq. ft.
$299,950Active2 beds -- baths862 sq. ft.49872 Road 426, Oakhurst, CA 93644
MLS# 643213Listed by: REALTY IN MOTION, INC. - New
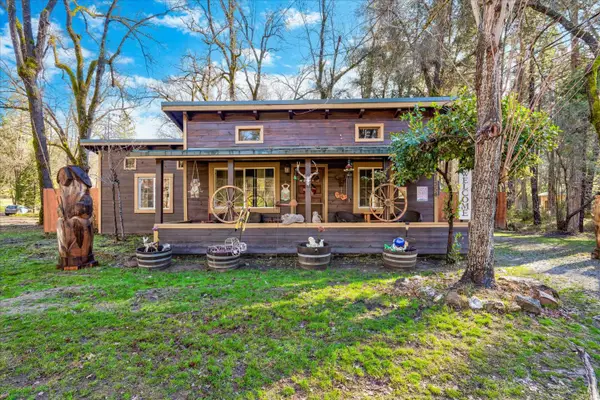 $378,000Active3 beds -- baths1,368 sq. ft.
$378,000Active3 beds -- baths1,368 sq. ft.51354 Dorstan Drive, Oakhurst, CA 93644
MLS# 643408Listed by: CENTURY 21 DITTON REALTY - New
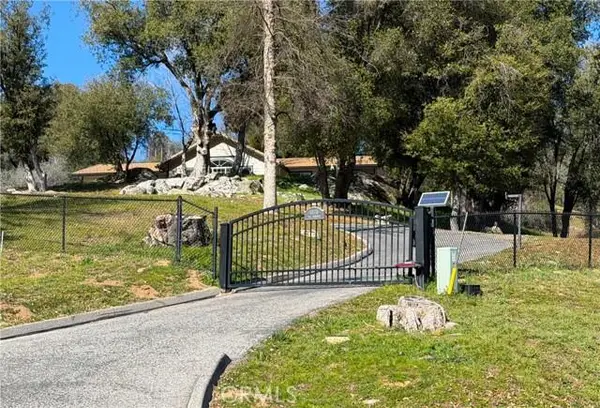 $599,500Active4 beds -- baths2,052 sq. ft.
$599,500Active4 beds -- baths2,052 sq. ft.40118 Old Stonegate Court, Oakhurst, CA 93644
MLS# 643107Listed by: CENTURY 21 SELECT REAL ESTATE - New
 $175,000Active1 beds -- baths500 sq. ft.
$175,000Active1 beds -- baths500 sq. ft.50686 Road 426, Oakhurst, CA 93644
MLS# 643387Listed by: REALTY CONCEPTS, LTD. - FRESNO - New
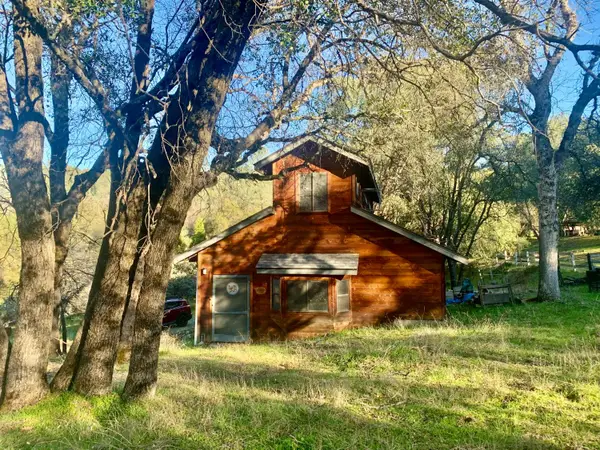 $215,000Active2.96 Acres
$215,000Active2.96 Acres39516 John West Road, Oakhurst, CA 93644
MLS# 643273Listed by: CENTURY 21 SELECT REAL ESTATE  $495,000Active3 beds -- baths1,726 sq. ft.
$495,000Active3 beds -- baths1,726 sq. ft.40182 Alerna Way, Oakhurst, CA 93644
MLS# 643156Listed by: LONDON PROPERTIES, LTD. $385,000Active4 beds -- baths2,258 sq. ft.
$385,000Active4 beds -- baths2,258 sq. ft.51590 Coyote Ridge Rd, Oakhurst, CA 93644
MLS# 643153Listed by: LONDON PROPERTIES, LTD.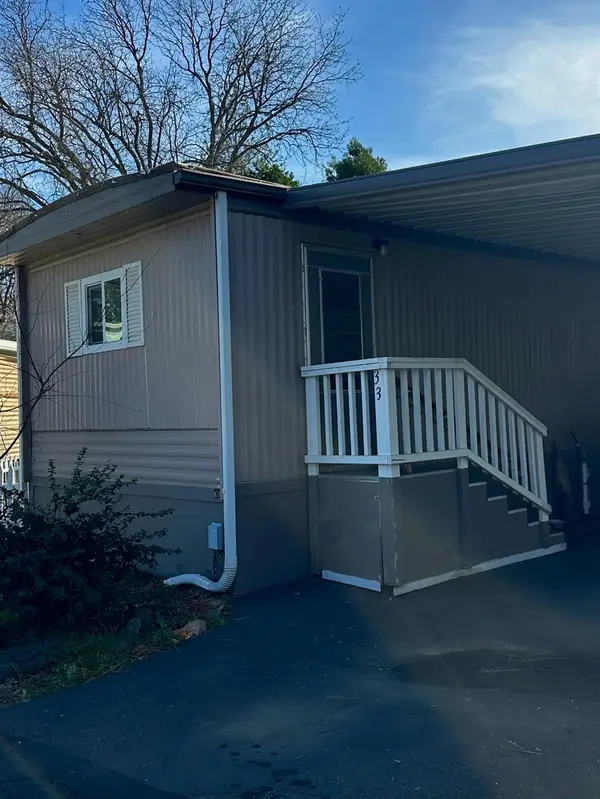 $24,900Pending1 beds 1 baths672 sq. ft.
$24,900Pending1 beds 1 baths672 sq. ft.39678 Road 425b #33, Oakhurst, CA 93644
MLS# FR26022490Listed by: CENTURY 21 DITTON REALTY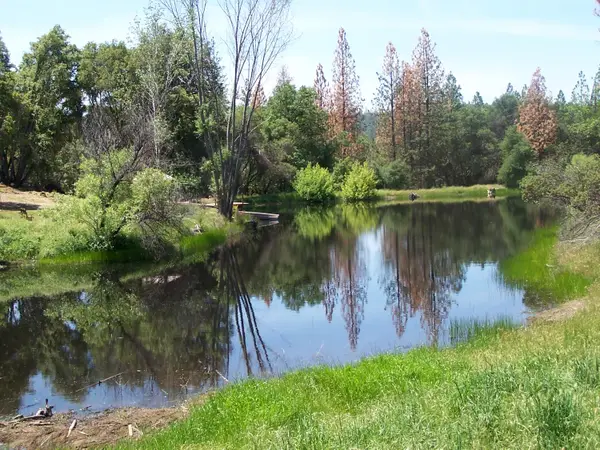 $125,000Active1.28 Acres
$125,000Active1.28 Acres10 Rusty Ln, Oakhurst, CA 93644
MLS# 642916Listed by: ALAN MURRAY REAL ESTATE

