1 Kelton Ct #5B, Oakland, CA 94611
Local realty services provided by:Better Homes and Gardens Real Estate Royal & Associates
Listed by:linda elkin
Office:red oak realty
MLS#:41113529
Source:CA_BRIDGEMLS
Price summary
- Price:$399,000
- Price per sq. ft.:$554.17
- Monthly HOA dues:$580
About this home
Floor-to-ceiling windows look out over the Bay, Mount Tam, and the city from every room in this west-facing condo. You’ll enjoy the changing light at all hours of the day. At twilight, the city lights twinkle, and the sunsets are spectacular. Enjoy the easy indoor-outdoor flow to a spacious private balcony where you can relax with your morning coffee or evening wine. The open floor plan leads to a sweet kitchen with plenty of counters and cabinets. You’ll find tons of closets, including a huge walk-in closet that could be used as an office. The condo comes with a deeded parking place in a gated garage and a separate storage space. Kelton Court is a highly desirable building, close to transportation, and only three blocks away from the numerous amenities and restaurants on Piedmont Avenue. Enjoy the combination of being close to a vibrant neighborhood, yet live on a tranquil cul-de-sac away from it all. Experience urban living at its best!
Contact an agent
Home facts
- Year built:1974
- Listing ID #:41113529
- Added:1 day(s) ago
- Updated:October 02, 2025 at 08:53 PM
Rooms and interior
- Bedrooms:1
- Total bathrooms:1
- Full bathrooms:1
- Living area:720 sq. ft.
Heating and cooling
- Heating:Electric
Structure and exterior
- Year built:1974
- Building area:720 sq. ft.
- Lot area:1.14 Acres
Finances and disclosures
- Price:$399,000
- Price per sq. ft.:$554.17
New listings near 1 Kelton Ct #5B
- New
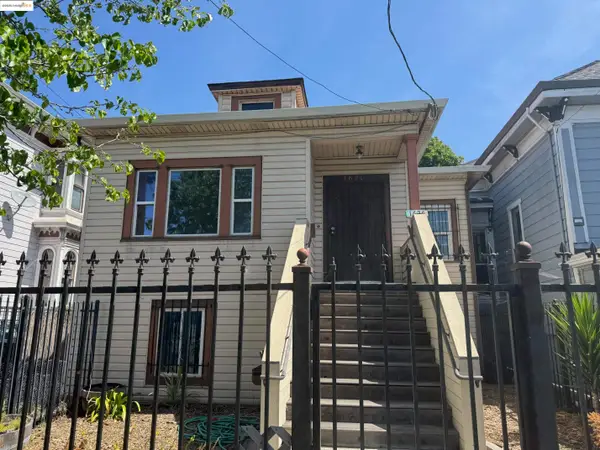 $650,000Active-- beds -- baths2,600 sq. ft.
$650,000Active-- beds -- baths2,600 sq. ft.1626 12th St, Oakland, CA 94607
MLS# 41113550Listed by: MARQUARDT PROPERTY MANAGEMENT - New
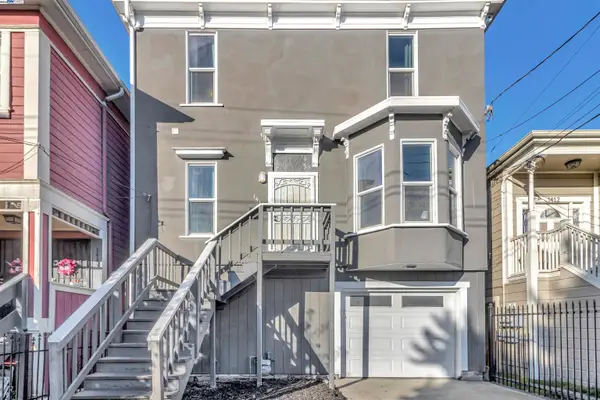 $725,000Active5 beds -- baths1,372 sq. ft.
$725,000Active5 beds -- baths1,372 sq. ft.1416 12th St., Oakland, CA 94607
MLS# 41113537Listed by: KELLER WILLIAMS REALTY - New
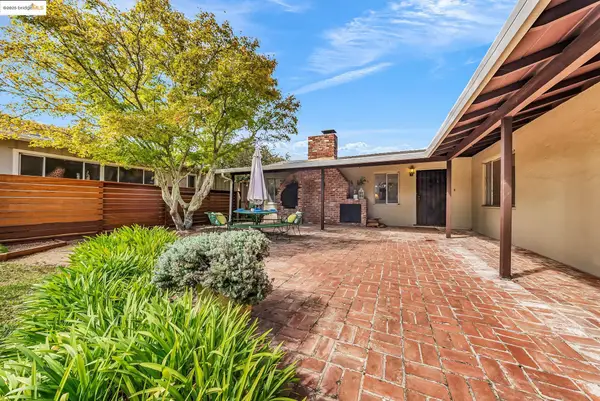 $1,150,000Active3 beds 2 baths2,048 sq. ft.
$1,150,000Active3 beds 2 baths2,048 sq. ft.7116 Hemlock, Oakland, CA 94611
MLS# 41113540Listed by: CORCORAN ICON PROPERTIES - New
 $1,150,000Active3 beds 2 baths2,048 sq. ft.
$1,150,000Active3 beds 2 baths2,048 sq. ft.7116 Hemlock, Oakland, CA 94611
MLS# 41113540Listed by: CORCORAN ICON PROPERTIES - New
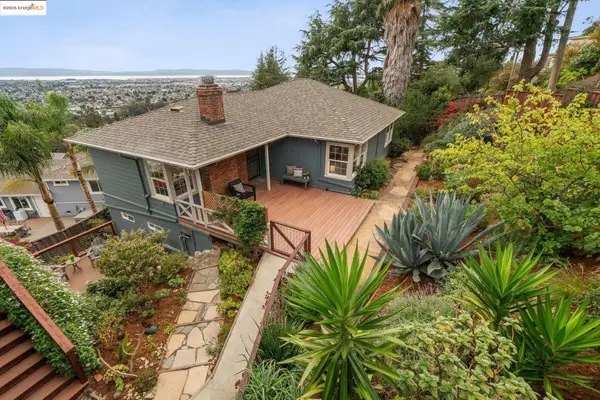 $995,000Active3 beds 2 baths1,778 sq. ft.
$995,000Active3 beds 2 baths1,778 sq. ft.8037 Mccormick Ave, Oakland, CA 94605
MLS# 41113490Listed by: COMPASS - Open Thu, 10am to 1pmNew
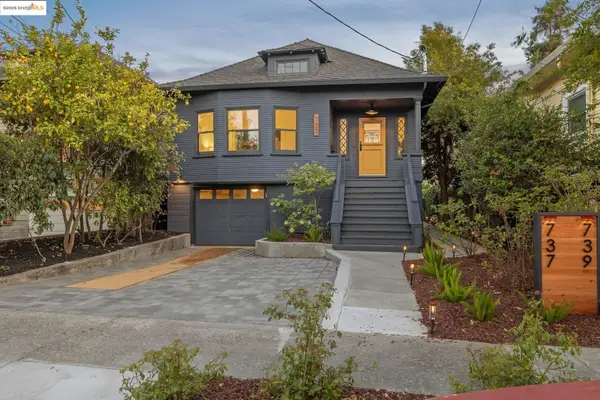 $2,128,000Active-- beds -- baths2,383 sq. ft.
$2,128,000Active-- beds -- baths2,383 sq. ft.737-739 61st St, OAKLAND, CA 94609
MLS# 41112478Listed by: COMPASS - New
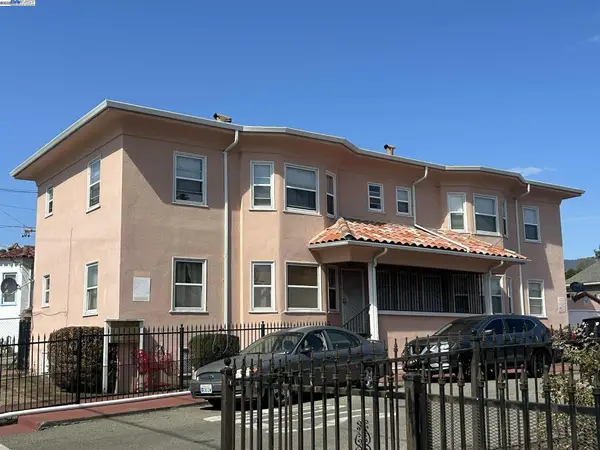 $729,000Active-- beds -- baths3,040 sq. ft.
$729,000Active-- beds -- baths3,040 sq. ft.5730 Kingsley Cir, OAKLAND, CA 94605
MLS# 41113240Listed by: INFINITY INVESTMENTS - New
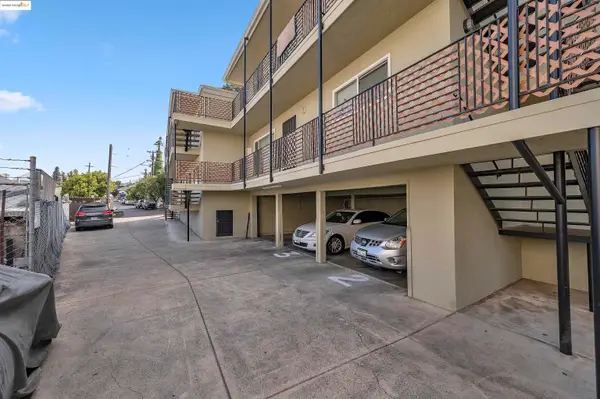 $1,295,000Active-- beds -- baths4,962 sq. ft.
$1,295,000Active-- beds -- baths4,962 sq. ft.3227 Prentiss, OAKLAND, CA 94601
MLS# 41113264Listed by: MARTINI COMPANY REAL ESTATE - Open Sun, 1 to 4pmNew
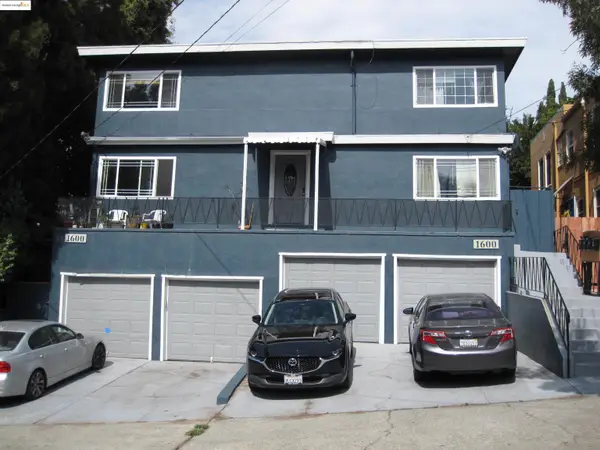 $1,380,000Active-- beds -- baths3,810 sq. ft.
$1,380,000Active-- beds -- baths3,810 sq. ft.1600 31St St, OAKLAND, CA 94602
MLS# 41113329Listed by: BAY CITIES REALTY & SERVICES INC.
