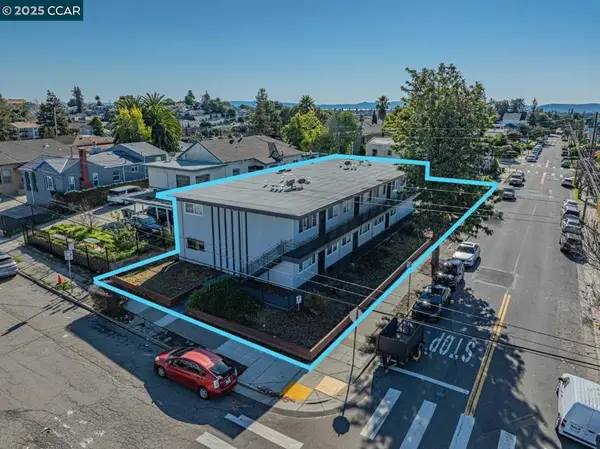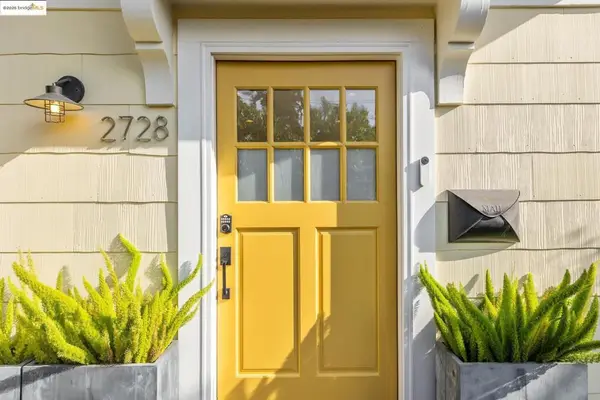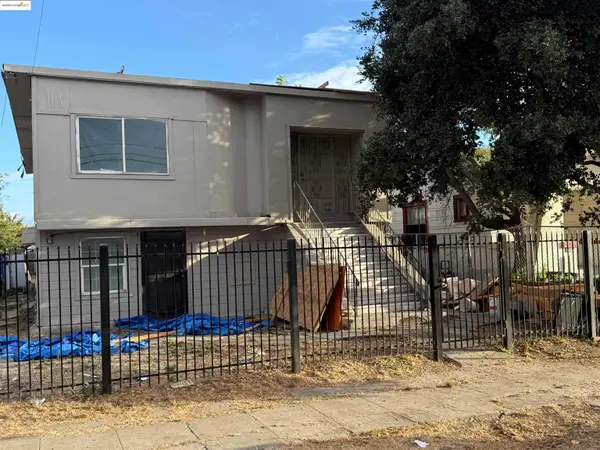1 Kelton Court #8E, Oakland, CA 94611
Local realty services provided by:Better Homes and Gardens Real Estate Royal & Associates
Listed by:christine cheng
Office:compass
MLS#:41112937
Source:CA_BRIDGEMLS
Price summary
- Price:$349,000
- Price per sq. ft.:$484.72
- Monthly HOA dues:$580
About this home
The West-Facing walls of glass capture the magnificent views of cities, the Bay, and Mount Tamalpais. This location is ideal for those seeking a car-light lifestyle, close to Piedmont Avenue, which is brimming with destination restaurants, gourmet groceries, boutiques, salons, a first-run movie theater, and a famous ice cream parlor. The transportation options abound: neat BART, AC Transit, and a zip to Rt 580. It also includes a one-car security garage parking space, as well as extra storage. Some guest parking is available near the entry. The recently installed wood flooring flows throughout. The functional kitchen features an eating bar where friends can gather to chat as the host produces sumptuous meals. Outdoors, the balcony runs the full width of the condo and is a perfect place to relax at sunset while nature puts on a show for you and your guests. Kelton Ct is a quiet cul-de-sac, and unit 8E could be your primary home, or your pied-à-terre. Open Sat, 10/4, from 11AM to 1PM
Contact an agent
Home facts
- Year built:1974
- Listing ID #:41112937
- Added:3 day(s) ago
- Updated:September 30, 2025 at 05:46 PM
Rooms and interior
- Bedrooms:1
- Total bathrooms:1
- Full bathrooms:1
- Living area:720 sq. ft.
Heating and cooling
- Heating:Electric, Wall Furnace
Structure and exterior
- Year built:1974
- Building area:720 sq. ft.
- Lot area:1.14 Acres
Finances and disclosures
- Price:$349,000
- Price per sq. ft.:$484.72
New listings near 1 Kelton Court #8E
- New
 $629,000Active2 beds 2 baths1,003 sq. ft.
$629,000Active2 beds 2 baths1,003 sq. ft.320 Lee St #1002, Oakland, CA 94610
MLS# 41113176Listed by: CORCORAN ICON PROPERTIES - New
 $629,000Active2 beds 2 baths1,003 sq. ft.
$629,000Active2 beds 2 baths1,003 sq. ft.320 Lee St #1002, Oakland, CA 94610
MLS# 41113176Listed by: CORCORAN ICON PROPERTIES - New
 $629,000Active2 beds 2 baths1,003 sq. ft.
$629,000Active2 beds 2 baths1,003 sq. ft.320 Lee St #1002, Oakland, CA 94610
MLS# 41113176Listed by: CORCORAN ICON PROPERTIES - New
 $1,400,000Active-- beds -- baths
$1,400,000Active-- beds -- baths2244 12th Ave, Oakland, CA 94606
MLS# 41113160Listed by: BCRE - New
 $39,988Active0.13 Acres
$39,988Active0.13 Acres0 Girvin Drive, Oakland, CA 94611
MLS# ML82023277Listed by: KELLER WILLIAMS REALTY-SILICON VALLEY - New
 $785,000Active2 beds 1 baths1,037 sq. ft.
$785,000Active2 beds 1 baths1,037 sq. ft.2728 12th Ave, Oakland, CA 94606
MLS# 41112939Listed by: THE GRUBB COMPANY - New
 $749,888Active5 beds 2 baths2,566 sq. ft.
$749,888Active5 beds 2 baths2,566 sq. ft.2222 Inyo Ave, Oakland, CA 94601
MLS# 41113086Listed by: REALTY CHAMPION INC - New
 $400,000Active4 beds 3 baths1,836 sq. ft.
$400,000Active4 beds 3 baths1,836 sq. ft.7400 Fresno Street, Oakland, CA 94605
MLS# 425077605Listed by: RUBIO REAL ESTATE - New
 $499,000Active-- beds -- baths2,103 sq. ft.
$499,000Active-- beds -- baths2,103 sq. ft.1468 84th Ave, Oakland, CA 94621
MLS# 41113093Listed by: COLDWELL BANKER REALTY - New
 $475,000Active3 beds 1 baths1,013 sq. ft.
$475,000Active3 beds 1 baths1,013 sq. ft.282 Tunis Rd, Oakland, CA 94603
MLS# 225124410Listed by: CENTURY 21 SELECT REAL ESTATE
