1 1 Lakeside Dr #1404, Oakland, CA 94612
Local realty services provided by:Better Homes and Gardens Real Estate Clarity
Upcoming open houses
- Sun, Mar 0102:00 pm - 04:00 pm
Listed by: ann newton cane
Office: golden gate sotheby's int'l re
MLS#:41118145
Source:CRMLS
Price summary
- Price:$849,000
- Price per sq. ft.:$731.27
- Monthly HOA dues:$1,025
About this home
Welcome to The Essex on Lake Merritt, Oakland’s premier luxury high-rise. This 14th-floor, two-bedroom, two-bathroom condominium offers inspiring panoramic views of Lake Merritt, the downtown skyline, and the East Bay hills from the living room, kitchen, and primary bedroom. The 1,161 square foot floorplan features an open living area, new carpets, new lighting, and fresh paint throughout. The primary suite enjoys sweeping lake views and an en-suite bathroom, while the second bedroom is ideal for guests or a home office. In-unit laundry adds convenience.
The Essex provides 24-hour front desk security and doorman service, a resort-style pool and spa, a fully equipped gym, business center, conference room, and clubhouse. Two parking spaces in the gated garage are included. The building’s coveted Lakeside location is close to Whole Foods, Trader Joe’s, Lake Chalet, Grand Avenue and Lakeshore shops, the Farmers’ Market, museums, and countless restaurants and cafés. Commuting is effortless with BART, AC Transit, bike lanes, and nearby freeway access. Stroll the lakefront, enjoy the nationally protected bird sanctuary, and experience one of the most walkable and vibrant neighborhoods in Oakland. This is lakefront living at its finest.
Contact an agent
Home facts
- Year built:2001
- Listing ID #:41118145
- Added:90 day(s) ago
- Updated:February 23, 2026 at 03:25 PM
Rooms and interior
- Bedrooms:2
- Total bathrooms:2
- Full bathrooms:2
- Living area:1,161 sq. ft.
Heating and cooling
- Heating:Electric
Structure and exterior
- Roof:Tar Gravel
- Year built:2001
- Building area:1,161 sq. ft.
- Lot area:0.99 Acres
Utilities
- Sewer:Public Sewer
Finances and disclosures
- Price:$849,000
- Price per sq. ft.:$731.27
New listings near 1 1 Lakeside Dr #1404
- New
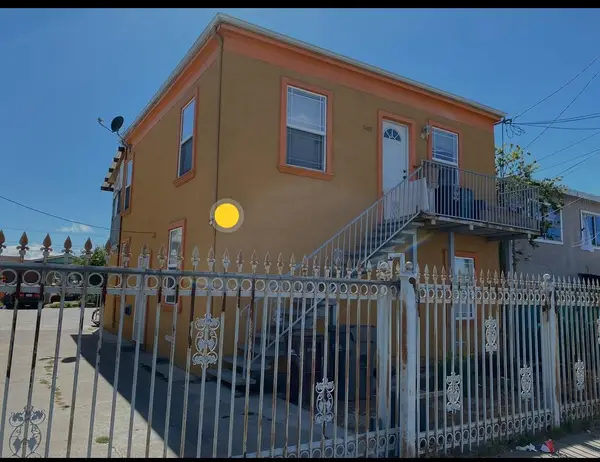 $550,000Active5 beds 2 baths1,416 sq. ft.
$550,000Active5 beds 2 baths1,416 sq. ft.9419 B St, Oakland, CA 94603
MLS# 226020976Listed by: 1ST CAPITAL - New
 $309,800Active1 beds 1 baths585 sq. ft.
$309,800Active1 beds 1 baths585 sq. ft.801 Franklin #1119, Oakland, CA 94607
MLS# 41124789Listed by: COMPASS - New
 $699,000Active-- beds -- baths
$699,000Active-- beds -- baths2212 2212 17th Ave, Oakland, CA 94606
MLS# 41124796Listed by: RICHIE RICH REALTY - New
 $850,000Active2 beds 1 baths873 sq. ft.
$850,000Active2 beds 1 baths873 sq. ft.4061 Whittle Ave, Oakland, CA 94602
MLS# 41124695Listed by: COLDWELL BANKER REALTY - New
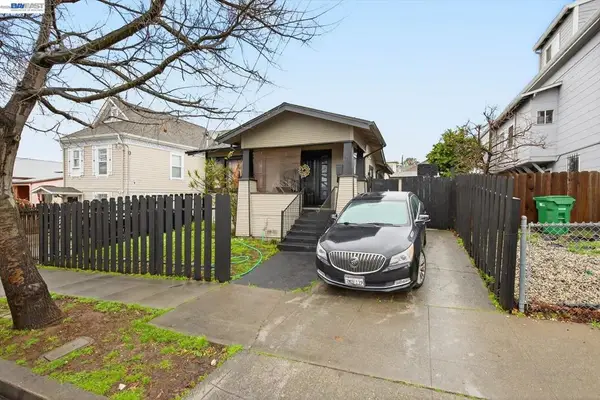 $650,000Active3 beds 1 baths1,570 sq. ft.
$650,000Active3 beds 1 baths1,570 sq. ft.2724 2724 E 22nd St, Oakland, CA 94601
MLS# 41124756Listed by: CHRISTIE'S INT'L RE SERENO - New
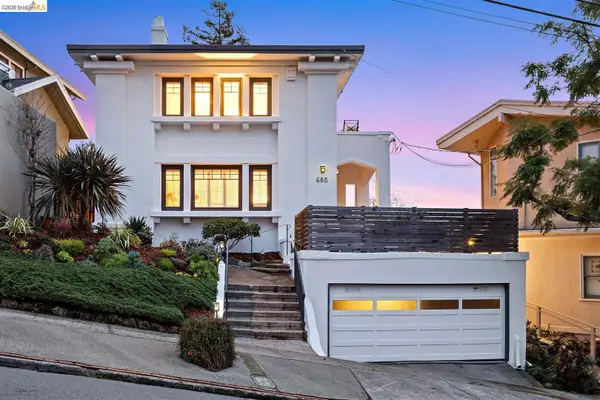 $1,180,000Active3 beds 2 baths1,656 sq. ft.
$1,180,000Active3 beds 2 baths1,656 sq. ft.685 Calmar Ave, Oakland, CA 94610
MLS# 41124669Listed by: GOLDEN GATE SOTHEBY'S INTERNATIONAL REALTY - Open Mon, 10am to 1pmNew
 $549,000Active3 beds 1 baths1,141 sq. ft.
$549,000Active3 beds 1 baths1,141 sq. ft.6100 6100 Majestic Ave, Oakland, CA 94605
MLS# 41124753Listed by: COMPASS - New
 $1,350,000Active-- beds -- baths
$1,350,000Active-- beds -- baths367 41st St, Oakland, CA 94609
MLS# 41124745Listed by: KITE HILL REAL ESTATE - Open Wed, 12 to 1pmNew
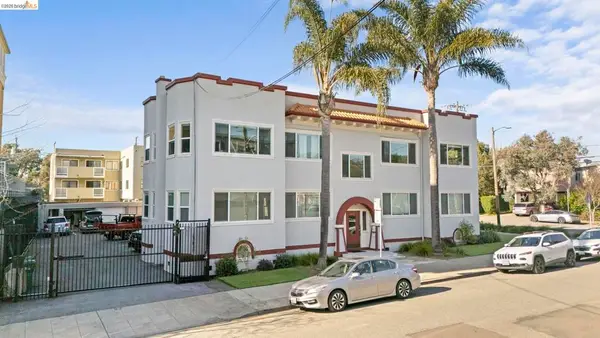 $1,475,000Active-- beds -- baths
$1,475,000Active-- beds -- baths4045 4045 Manila Ave, Oakland, CA 94609
MLS# 41124746Listed by: KITE HILL REAL ESTATE - New
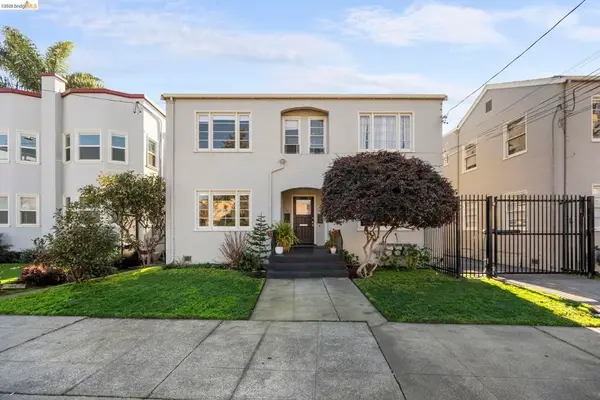 $1,350,000Active-- beds -- baths
$1,350,000Active-- beds -- baths359 41st St, Oakland, CA 94609
MLS# 41124747Listed by: KITE HILL REAL ESTATE

