1018 4th Avenue #118, Oakland, CA 94606
Local realty services provided by:Better Homes and Gardens Real Estate Reliance Partners
1018 4th Avenue #118,Oakland, CA 94606
$369,000
- 1 Beds
- 1 Baths
- 980 sq. ft.
- Condominium
- Pending
Listed by: naason toledo
Office: corterra real estate, inc.
MLS#:425081925
Source:CABCREIS
Price summary
- Price:$369,000
- Price per sq. ft.:$376.53
- Monthly HOA dues:$552
About this home
Experience the best of Oakland's urban living in this stunning two-story loft at the desirable East Lake Lofts community. Blending authentic industrial design with modern comfort, this home features 15-foot ceilings, epoxy-coated concrete floors that stay warm year-round, and expansive factory-style windows that fill the space with natural light. The open living, dining, and kitchen areas flow effortlessly together, creating a bright and versatile layout that's ideal for entertaining or relaxing at home. The kitchen offers modern cabinetry, ample counter space, and a layout that complements the loft's contemporary style. A full bathroom on the main level with clean finshes. The upper-level bedroom loft provides a quiet private retreat with built-in storage and an overhead skylight that brings in soft, natural light with conveniences including in-unit laundry, secured parking, and HOA-covered water and garbage services. Situated in a gated community just minutes from Lake Merritt, Laney College, and vibrant local dining, this loft offers easy access to BART, I-880, and I-980, putting downtown Oakland and San Francisco within quick reach. Whether you're seeking an inspiring live/work space or a city residence, this loft captures the perfect blend of urban edge and comfort
Contact an agent
Home facts
- Year built:1975
- Listing ID #:425081925
- Added:104 day(s) ago
- Updated:February 10, 2026 at 08:53 AM
Rooms and interior
- Bedrooms:1
- Total bathrooms:1
- Full bathrooms:1
- Living area:980 sq. ft.
Heating and cooling
- Heating:Baseboard, Central
Structure and exterior
- Year built:1975
- Building area:980 sq. ft.
Utilities
- Water:Public
Finances and disclosures
- Price:$369,000
- Price per sq. ft.:$376.53
New listings near 1018 4th Avenue #118
- New
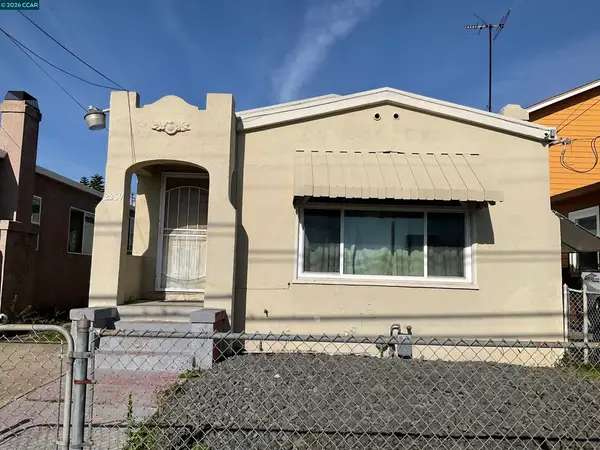 $547,000Active2 beds 1 baths1,076 sq. ft.
$547,000Active2 beds 1 baths1,076 sq. ft.2359 2359 Church, Oakland, CA 94603
MLS# 41122142Listed by: HALL AND HALL ASSOCIATES RE - New
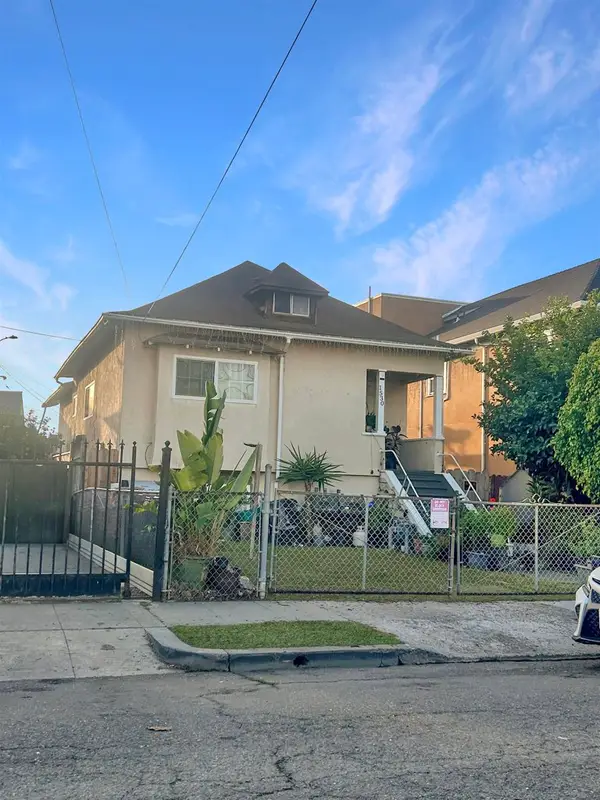 $569,950,000Active3 beds 3 baths1,126 sq. ft.
$569,950,000Active3 beds 3 baths1,126 sq. ft.1530 1530 40th Ave, Oakland, CA 94601
MLS# 41123887Listed by: MONASMITH REAL ESTATE - Open Sun, 2 to 4pmNew
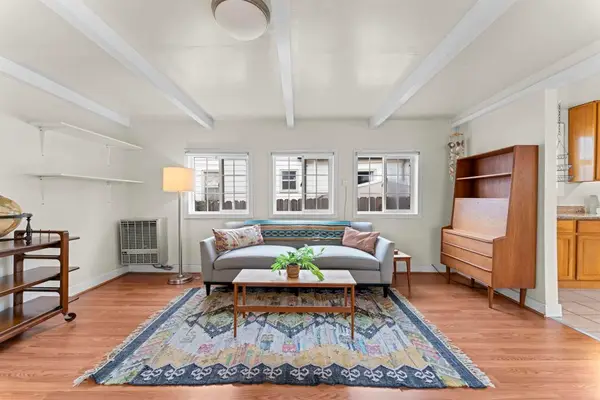 $430,000Active2 beds 1 baths924 sq. ft.
$430,000Active2 beds 1 baths924 sq. ft.10430 10430 Voltaire Ave, Oakland, CA 94603
MLS# 41123796Listed by: KW ADVISORS EAST BAY - New
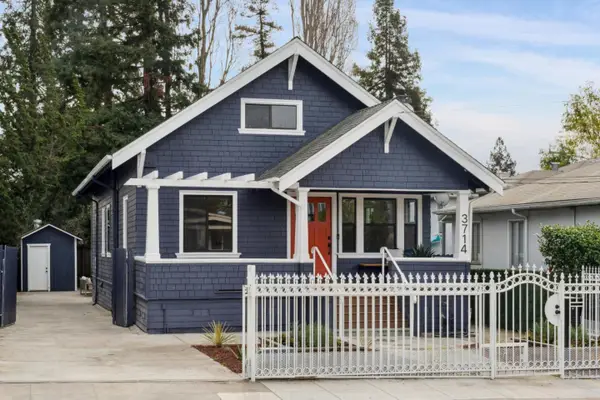 $899,000Active3 beds 2 baths2,120 sq. ft.
$899,000Active3 beds 2 baths2,120 sq. ft.3714 Magee Avenue, Oakland, CA 94619
MLS# ML82034616Listed by: ASPIRE HOMES - New
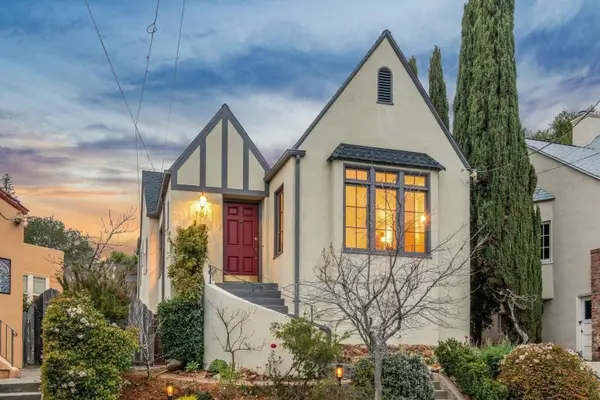 $925,000Active2 beds 3 baths1,611 sq. ft.
$925,000Active2 beds 3 baths1,611 sq. ft.4107 Lyman Rd, Oakland, CA 94602
MLS# 41123770Listed by: RED OAK REALTY - Open Sat, 2 to 4:30pmNew
 $925,000Active2 beds 3 baths1,611 sq. ft.
$925,000Active2 beds 3 baths1,611 sq. ft.4107 Lyman Rd, OAKLAND, CA 94602
MLS# 41123770Listed by: RED OAK REALTY - Open Sun, 2 to 4pmNew
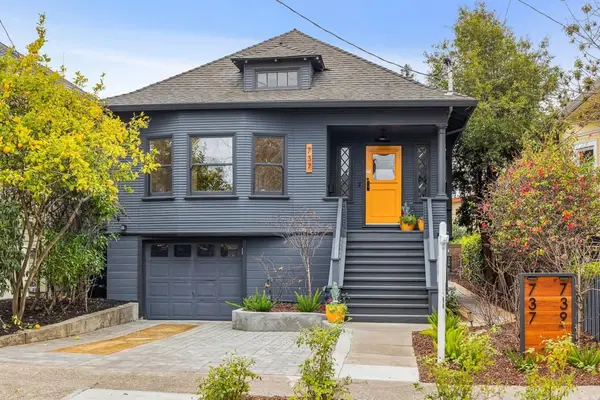 $1,495,000Active6 beds 3 baths2,383 sq. ft.
$1,495,000Active6 beds 3 baths2,383 sq. ft.737 737 61st St, Oakland, CA 94609
MLS# 41121642Listed by: COMPASS - New
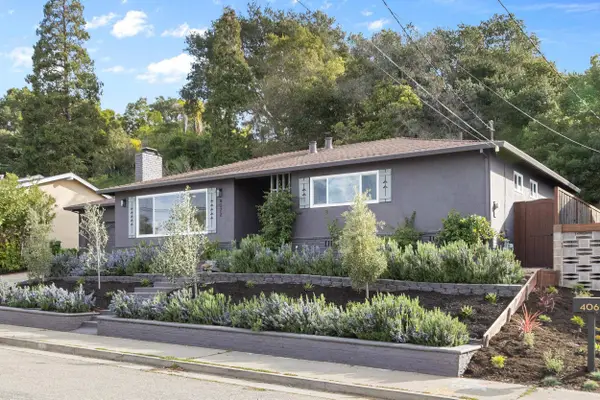 $1,048,888Active3 beds 2 baths1,681 sq. ft.
$1,048,888Active3 beds 2 baths1,681 sq. ft.4072 Oak Hill Rd, Oakland, CA 94605
MLS# 41123707Listed by: BAY VALLEY REALTY - New
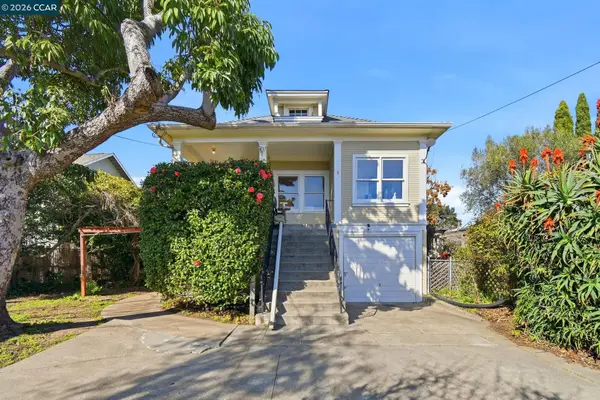 $1,295,000Active2 beds 1 baths1,180 sq. ft.
$1,295,000Active2 beds 1 baths1,180 sq. ft.5115 Lawton Ave, Oakland, CA 94618
MLS# 41123708Listed by: CENTURY21 MASTERS - New
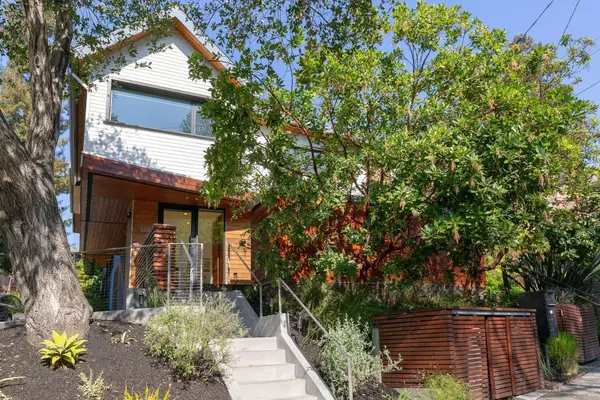 $1,195,000Active2 beds 3 baths1,535 sq. ft.
$1,195,000Active2 beds 3 baths1,535 sq. ft.577 El Dorado Ave, Oakland, CA 94611
MLS# 41122858Listed by: THE GRUBB COMPANY

