1018 4th Avenue #120, Oakland, CA 94606
Local realty services provided by:Better Homes and Gardens Real Estate Reliance Partners
1018 4th Avenue #120,Oakland, CA 94606
$498,000
- 1 Beds
- 1 Baths
- 920 sq. ft.
- Condominium
- Active
Listed by: anthony chung
Office: 238 real estate
MLS#:426095091
Source:CABCREIS
Price summary
- Price:$498,000
- Price per sq. ft.:$541.3
- Monthly HOA dues:$551
About this home
Offering distinctive industrial charm, this stunning loft showcases soaring 15-foot ceilings, Radiant heated wood floors on the 1st floor, and expansive windows that flood the home with natural light throughout the day, creating an airy, welcoming ambiance. The open-concept layout creates a seamless flow between the living, dining, and kitchen areas perfect for both relaxing and entertaining. The kitchen features stainless steel appliances, including a Wolf range, stainless steel lower cabinetry, and an island with additional storage. A full bathroom completes the main level with a walk-in glass shower and freestanding clawfoot bathtub. Upstairs, the lofted bedroom overlooks the living area, with an opening skylight and built-in storage adding comfort and practicality. Additional highlights include in-unit laundry, one-car parking, and HOA coverage of water and garbage. Located moments from Lake Merritt, this residence offers easy access to the Lake Merritt BART Station and major freeways I-880 and I-980, connecting you quickly to downtown Oakland and San Francisco. Enjoy nearby attractions such as the Lake Merritt Amphitheater, Oakland Museum of California, and vibrant local dining making this loft the perfect blend of urban energy and character.
Contact an agent
Home facts
- Listing ID #:426095091
- Added:111 day(s) ago
- Updated:February 10, 2026 at 04:06 PM
Rooms and interior
- Bedrooms:1
- Total bathrooms:1
- Full bathrooms:1
- Living area:920 sq. ft.
Heating and cooling
- Cooling:Ceiling Fan(s)
- Heating:Baseboard, Radiant Floor
Structure and exterior
- Building area:920 sq. ft.
- Lot area:0.68 Acres
Utilities
- Water:Public
- Sewer:Public Sewer
Finances and disclosures
- Price:$498,000
- Price per sq. ft.:$541.3
New listings near 1018 4th Avenue #120
- Open Sat, 2 to 4:30pmNew
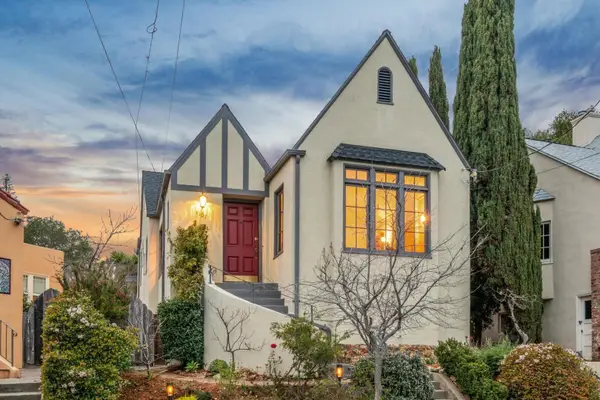 $925,000Active2 beds 3 baths1,611 sq. ft.
$925,000Active2 beds 3 baths1,611 sq. ft.4107 Lyman Rd, OAKLAND, CA 94602
MLS# 41123770Listed by: RED OAK REALTY - New
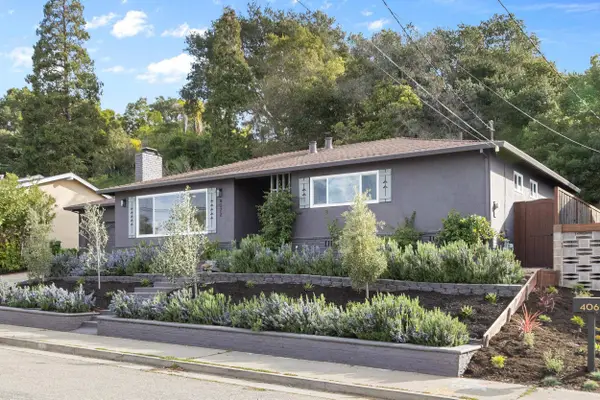 $1,048,888Active3 beds 2 baths1,681 sq. ft.
$1,048,888Active3 beds 2 baths1,681 sq. ft.4072 Oak Hill Rd, Oakland, CA 94605
MLS# 41123707Listed by: BAY VALLEY REALTY - New
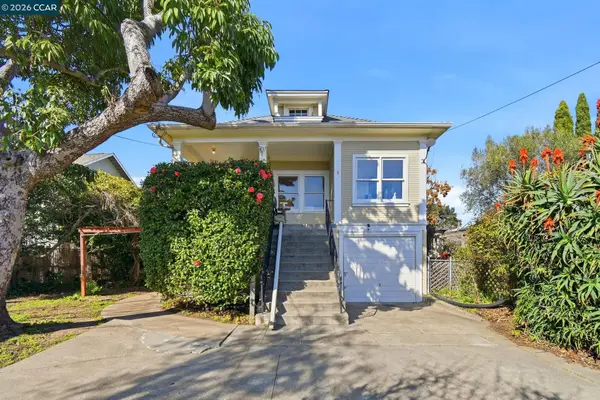 $1,295,000Active2 beds 1 baths1,180 sq. ft.
$1,295,000Active2 beds 1 baths1,180 sq. ft.5115 Lawton Ave, Oakland, CA 94618
MLS# 41123708Listed by: CENTURY21 MASTERS - New
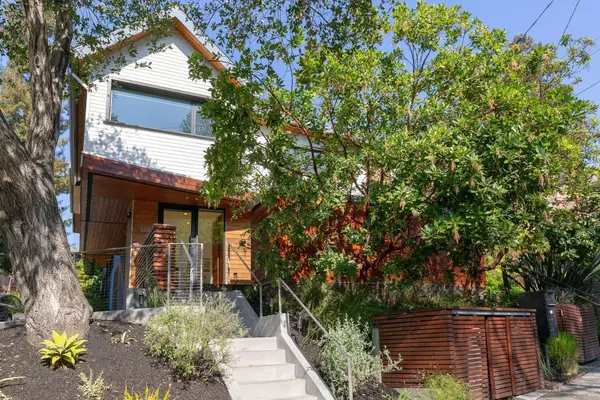 $1,195,000Active2 beds 3 baths1,535 sq. ft.
$1,195,000Active2 beds 3 baths1,535 sq. ft.577 El Dorado Ave, Oakland, CA 94611
MLS# 41122858Listed by: THE GRUBB COMPANY - New
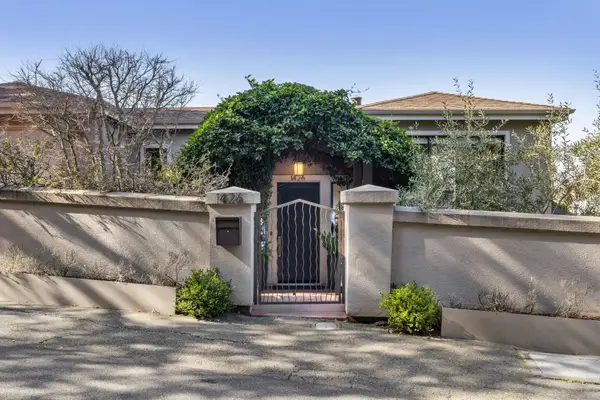 $3,250,000Active4 beds 4 baths4,895 sq. ft.
$3,250,000Active4 beds 4 baths4,895 sq. ft.1426 Grand View Dr, Berkeley, CA 94705
MLS# 41123685Listed by: COMPASS - New
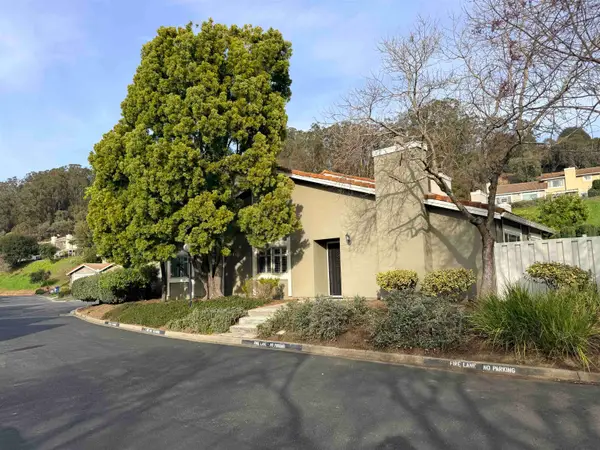 $778,000Active2 beds 2 baths1,443 sq. ft.
$778,000Active2 beds 2 baths1,443 sq. ft.123 Ironwood, Oakland, CA 94605
MLS# 41122999Listed by: COMPASS - New
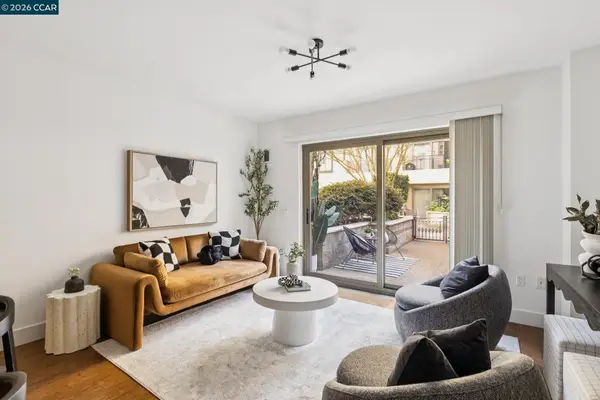 $425,000Active1 beds 1 baths722 sq. ft.
$425,000Active1 beds 1 baths722 sq. ft.438 W Grand Ave #432, Oakland, CA 94612
MLS# 41123269Listed by: COMPASS - New
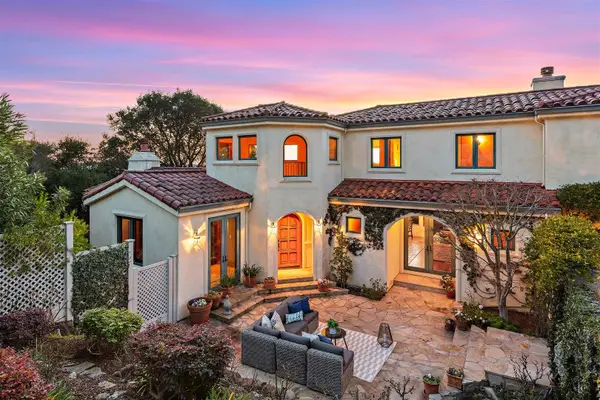 $1,995,000Active4 beds 3 baths2,944 sq. ft.
$1,995,000Active4 beds 3 baths2,944 sq. ft.29 Live Oak Rd, Berkeley, CA 94705
MLS# 41123653Listed by: COMPASS - New
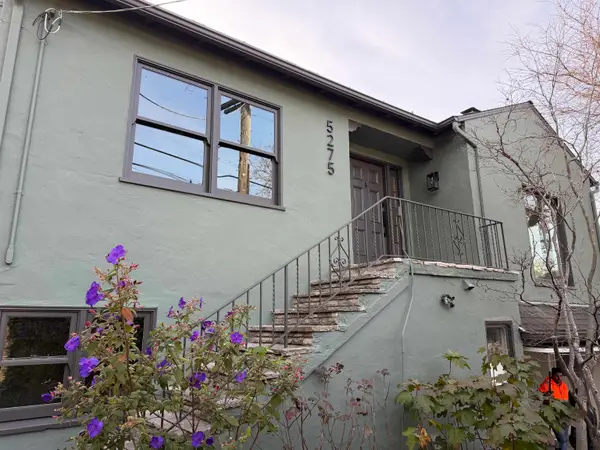 $1,495,000Active4 beds 3 baths2,016 sq. ft.
$1,495,000Active4 beds 3 baths2,016 sq. ft.5275 Proctor Avenue, Oakland, CA 94618
MLS# 41122977Listed by: COMPASS - New
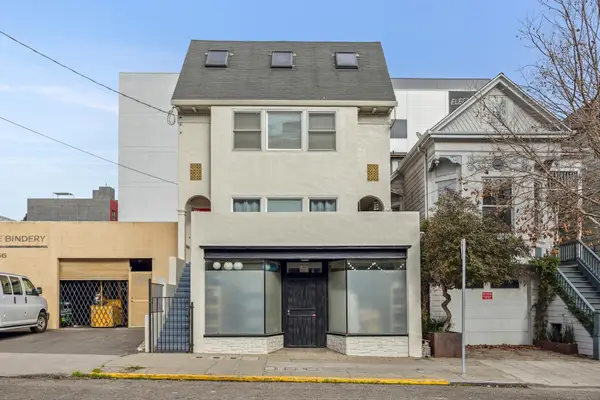 $2,250,000Active7 beds -- baths4,228 sq. ft.
$2,250,000Active7 beds -- baths4,228 sq. ft.356-360 24th St, Oakland, CA 94612
MLS# 41123011Listed by: KW ADVISORS EAST BAY

