1033 Walker Ave, Oakland, CA 94610
Local realty services provided by:Better Homes and Gardens Real Estate Royal & Associates
1033 Walker Ave,Oakland, CA 94610
$1,235,000
- 5 Beds
- - Baths
- - sq. ft.
- Multi-family
- Sold
Listed by:
MLS#:41110042
Source:CA_BRIDGEMLS
Sorry, we are unable to map this address
Price summary
- Price:$1,235,000
About this home
Located on a quiet, tree-lined street, 1033 Walker Ave. is a classic 1930's 4plex. There are 3 large sunny 1 bedroom units with large living rooms and formal dining rooms, hardwood floors, central heat and lots of charm. The 4th unit is a smaller 2 bedroom unit. The baths in the 3 larger units have both a shower stall and tub. There is interior access to the laundry room, storage rooms and 3 car garage. All units have seperate electric and gas meters and several have seperate water meters. 3 units are rented, the upper rear unit is vacant so it could be owner-occupied or you can fill at market rent. The location is just steps from the Rose Garden and Grand Ave. shopping, Lakeshore shopping and easy freeway access. The Saturday Farmer's Market is the best in Oakland and you'll be steps away from the movies at the Grand Lake Theater. The Walkscore is 94 - Walker's Paradise!
Contact an agent
Home facts
- Year built:1938
- Listing ID #:41110042
- Added:59 day(s) ago
- Updated:October 29, 2025 at 11:50 PM
Rooms and interior
- Bedrooms:5
Heating and cooling
- Heating:Electric, Forced Air, Natural Gas
Structure and exterior
- Year built:1938
Finances and disclosures
- Price:$1,235,000
New listings near 1033 Walker Ave
- Open Sun, 1 to 3pmNew
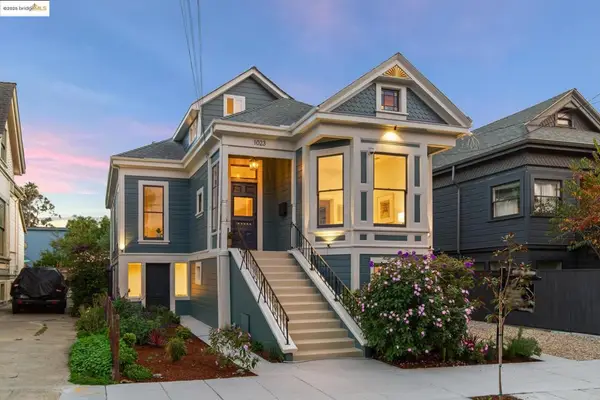 $1,799,000Active6 beds 4 baths2,224 sq. ft.
$1,799,000Active6 beds 4 baths2,224 sq. ft.1023 54th St, Oakland, CA 94608
MLS# 41116419Listed by: COMPASS - New
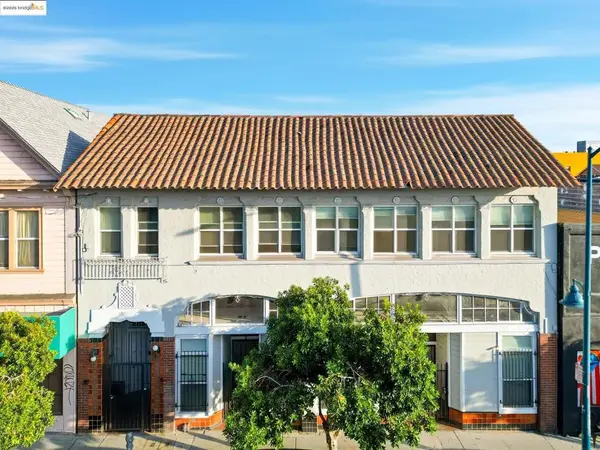 $575,000Active-- beds -- baths
$575,000Active-- beds -- baths1440 23rd Ave, Oakland, CA 94606
MLS# 41116420Listed by: KELLER WILLIAMS TRI VALLEY REALTY - Open Sun, 2 to 4pmNew
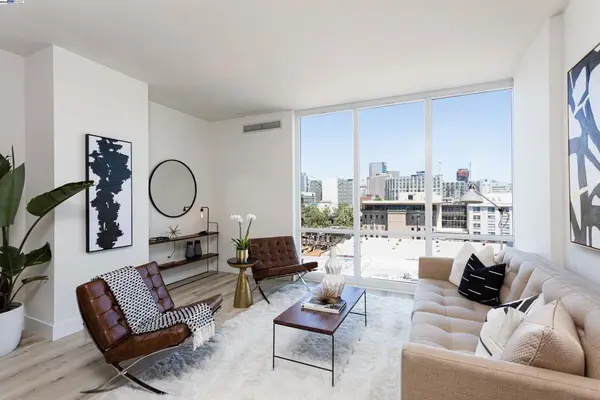 $475,000Active1 beds 1 baths700 sq. ft.
$475,000Active1 beds 1 baths700 sq. ft.222 Broadway #712, Oakland, CA 94607
MLS# 41116421Listed by: NOVA REAL ESTATE - New
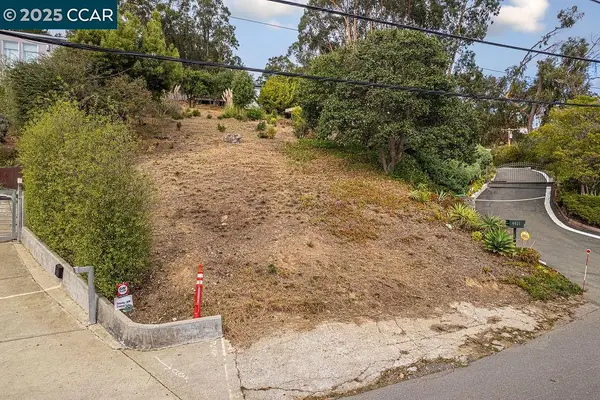 $280,000Active0.17 Acres
$280,000Active0.17 Acres4445 Arcadia, Oakland, CA 94602
MLS# 41116383Listed by: EXP REALTY OF CALIFORNIA INC. - New
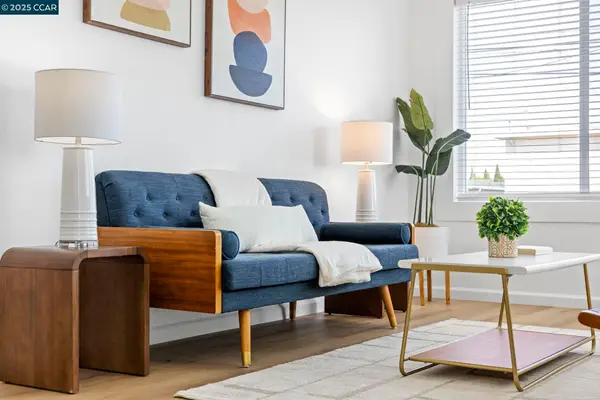 $628,888Active4 beds 2 baths1,554 sq. ft.
$628,888Active4 beds 2 baths1,554 sq. ft.1535 38th Ave, Oakland, CA 94601
MLS# 41116392Listed by: KELLER WILLIAMS REALTY - Open Sun, 12 to 3pmNew
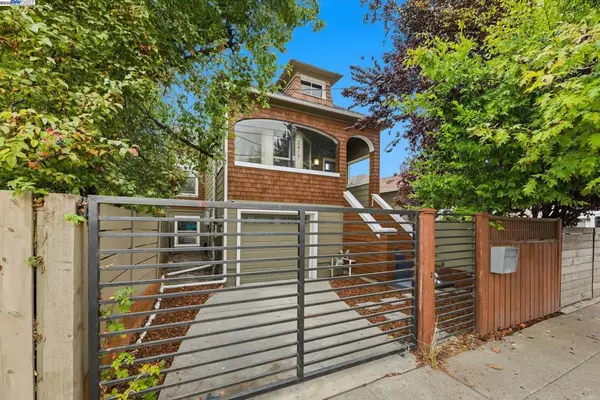 $795,000Active4 beds 2 baths1,401 sq. ft.
$795,000Active4 beds 2 baths1,401 sq. ft.2417 Linden Sreet, Oakland, CA 94607
MLS# 41116407Listed by: EXP REALTY OF CALIFORNIA - Open Sun, 2:30 to 4:30pmNew
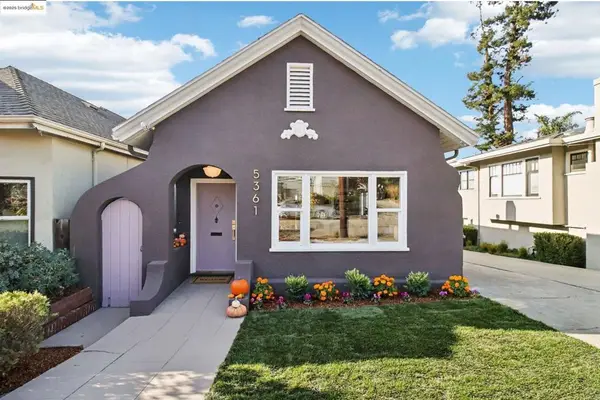 $949,000Active2 beds 1 baths1,008 sq. ft.
$949,000Active2 beds 1 baths1,008 sq. ft.5361 Thomas Ave, Oakland, CA 94618
MLS# 41116409Listed by: STEA REALTY GROUP - New
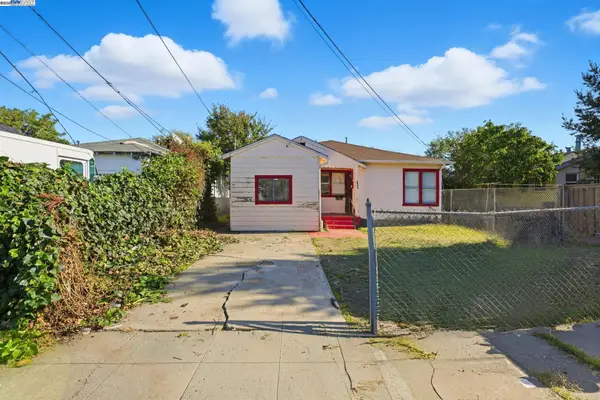 $309,000Active2 beds 1 baths842 sq. ft.
$309,000Active2 beds 1 baths842 sq. ft.9308 F St, Oakland, CA 94603
MLS# 41116348Listed by: SIMPLE REAL ESTATE - New
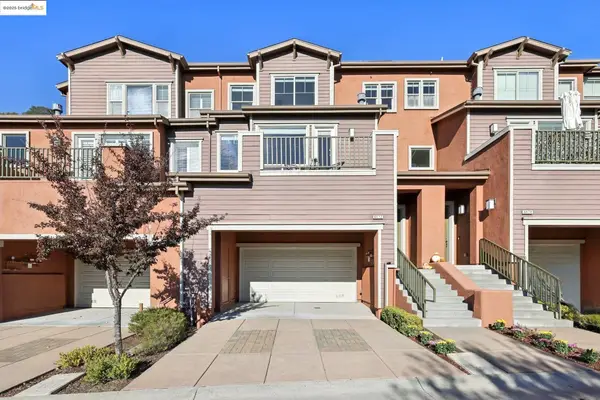 $949,000Active4 beds 3 baths2,349 sq. ft.
$949,000Active4 beds 3 baths2,349 sq. ft.6472 Bayview Dr, Oakland, CA 94605
MLS# 41116358Listed by: STEA REALTY GROUP - New
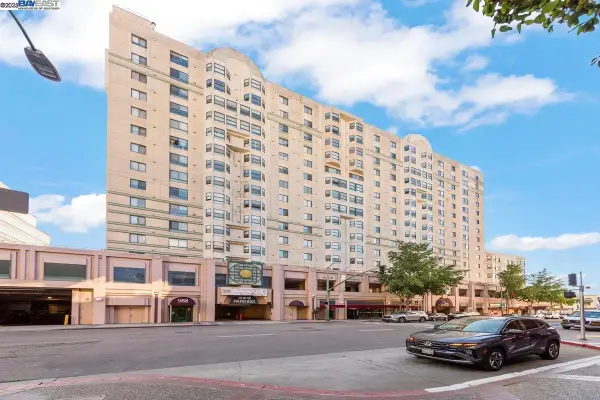 $399,000Active2 beds 2 baths866 sq. ft.
$399,000Active2 beds 2 baths866 sq. ft.988 Franklin St #523, Oakland, CA 94607
MLS# 41116365Listed by: KW ADVISORS
