1034 E 21st St, Oakland, CA 94606
Local realty services provided by:Better Homes and Gardens Real Estate Royal & Associates
1034 E 21st St,Oakland, CA 94606
$748,000
- 2 Beds
- 2 Baths
- 1,513 sq. ft.
- Single family
- Active
Listed by: michele senitzer, bradley ceynowa
Office: compass
MLS#:41116835
Source:CA_BRIDGEMLS
Price summary
- Price:$748,000
- Price per sq. ft.:$494.38
About this home
Charming Craftsman in Oakland’s vibrant Clinton neighborhood! This timeless 2+ Bedrooms / 2 bath home blends classic character with modern updates. Enjoy beautiful wood floors, a light-filled living room with decorative fireplace, and a formal dining room featuring box-beam ceilings and elegant wainscoting. A large kitchen boasts granite countertops, stainless steel appliances, and tiled floor. Stylish updated bathrooms feature subway tile and clawfoot tubs. The main level has 2 bedrooms and 1 bath. The finished downstairs space, complete with a separate entrance bath and kitchen, is ideal for artists, makers, home office, guests, multigenerational living—the possibilities are endless. Tons of bonus / storage space! Outside, enjoy a backyard with large raised garden beds and space to entertain. Right next door to Café Xochi with great coffee and food and close to Champa Garden, Lake Merritt, and the Grand Lake and Lakeshore districts, with easy access to transit and freeways. Work at home or at the cafe! Super convenient. Attached garage plus gated off-street parking. Roof done (2016), Hardi board siding, 100 amp electrical, laundry room w washer/dryer, sewer compliant ++ 83 Walkscore! A true neighborhood gem with heart and character~
Contact an agent
Home facts
- Year built:1911
- Listing ID #:41116835
- Added:1 day(s) ago
- Updated:November 06, 2025 at 06:48 PM
Rooms and interior
- Bedrooms:2
- Total bathrooms:2
- Full bathrooms:2
- Living area:1,513 sq. ft.
Heating and cooling
- Heating:Baseboard
Structure and exterior
- Roof:Shingle
- Year built:1911
- Building area:1,513 sq. ft.
- Lot area:0.07 Acres
Finances and disclosures
- Price:$748,000
- Price per sq. ft.:$494.38
New listings near 1034 E 21st St
- New
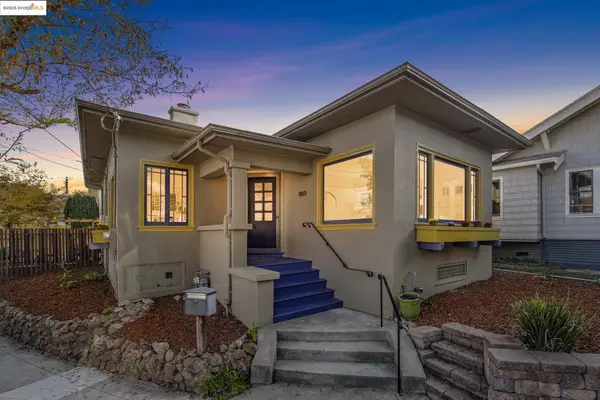 $895,000Active2 beds 1 baths1,058 sq. ft.
$895,000Active2 beds 1 baths1,058 sq. ft.5150 Coronado, Oakland, CA 94618
MLS# 41116650Listed by: COMPASS - New
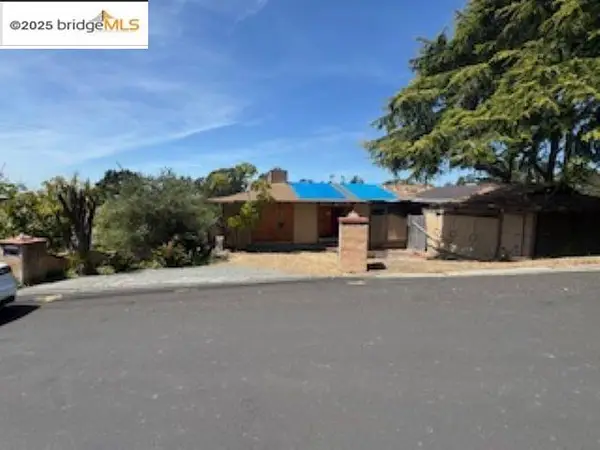 Listed by BHGRE$549,000Active3 beds 2 baths1,768 sq. ft.
Listed by BHGRE$549,000Active3 beds 2 baths1,768 sq. ft.11201 Lochard Street, Oakland, CA 94605
MLS# 41116840Listed by: BHG RE RELIANCE PARTNERS - New
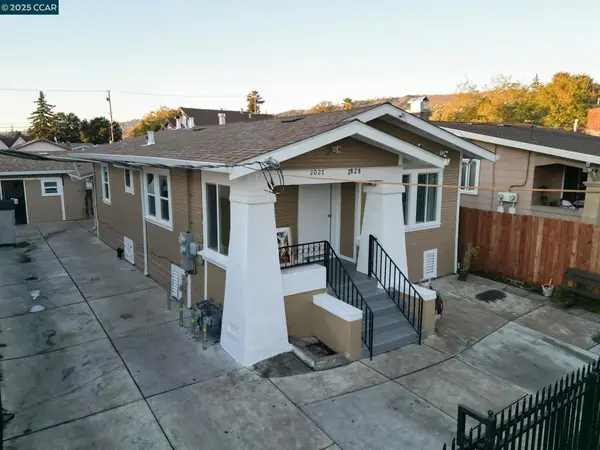 $899,000Active2 beds 2 baths1,561 sq. ft.
$899,000Active2 beds 2 baths1,561 sq. ft.2027 83rd Ave, Oakland, CA 94621
MLS# 41116822Listed by: RADIUS AGENT REALTY - New
 $899,000Active2 beds 2 baths1,561 sq. ft.
$899,000Active2 beds 2 baths1,561 sq. ft.2027 83rd Ave, Oakland, CA 94621
MLS# 41116822Listed by: RADIUS AGENT REALTY - New
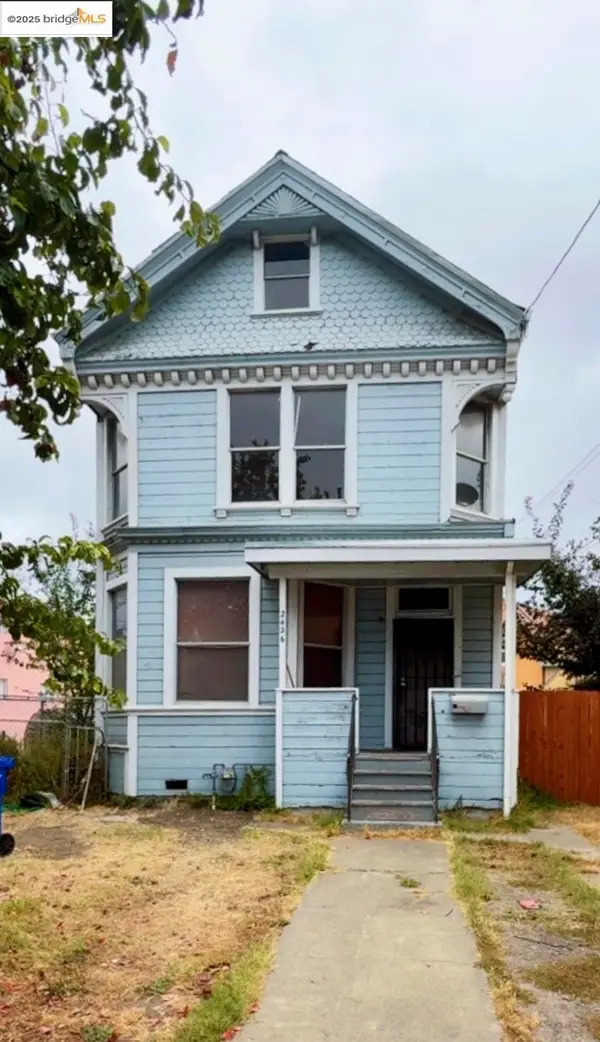 $499,999Active3 beds 1 baths1,468 sq. ft.
$499,999Active3 beds 1 baths1,468 sq. ft.2426 Market St, OAKLAND, CA 94607
MLS# 41116817Listed by: REALTY ONE GROUP ELITE - New
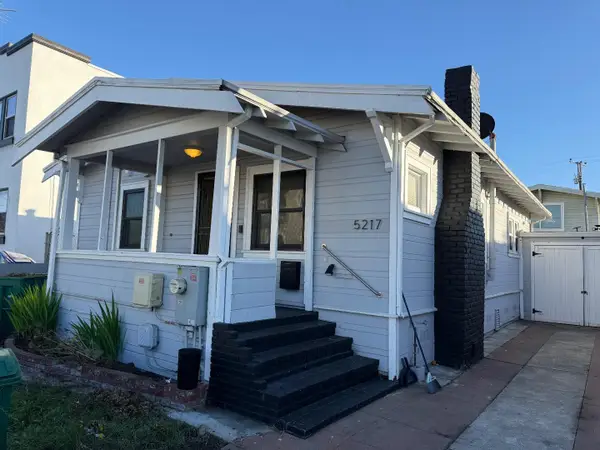 $498,888Active2 beds 1 baths832 sq. ft.
$498,888Active2 beds 1 baths832 sq. ft.5217 Bancroft Avenue, Oakland, CA 94601
MLS# 82026833Listed by: CAPITAL ESTATES REALTY - New
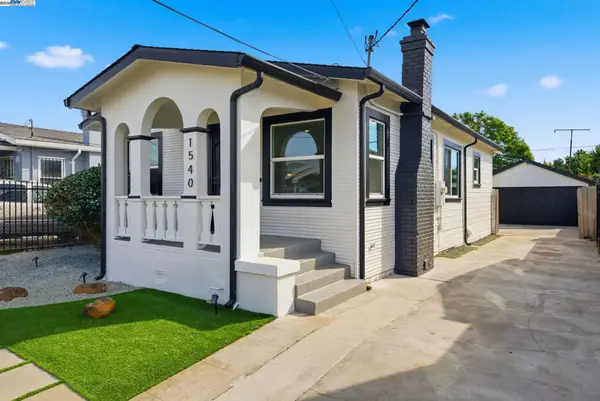 $549,000Active3 beds 2 baths1,344 sq. ft.
$549,000Active3 beds 2 baths1,344 sq. ft.1540 79th Ave, Oakland, CA 94621
MLS# 41115820Listed by: KELLER WILLIAMS TRI-VALLEY - New
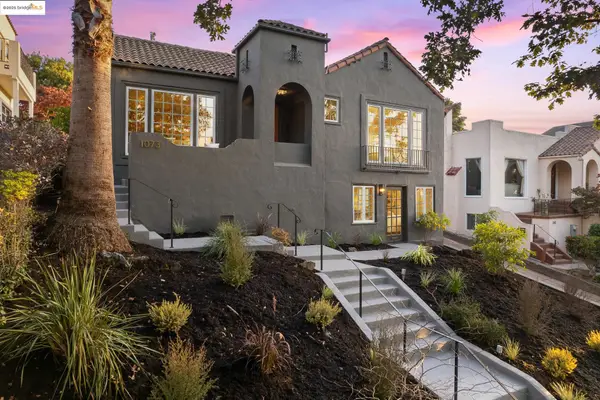 $1,189,000Active3 beds 3 baths2,061 sq. ft.
$1,189,000Active3 beds 3 baths2,061 sq. ft.1073 Mandana Blvd., Oakland, CA 94610
MLS# 41116555Listed by: CUSH REAL ESTATE - New
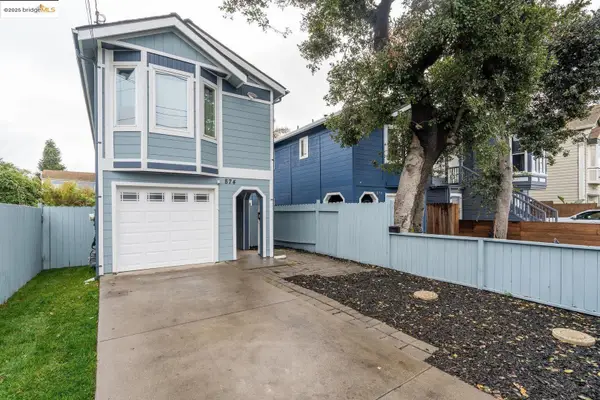 $549,000Active3 beds 3 baths1,251 sq. ft.
$549,000Active3 beds 3 baths1,251 sq. ft.874 Pine St, Oakland, CA 94607
MLS# 41116793Listed by: AQYR, INC
