1042 61st St, Oakland, CA 94608
Local realty services provided by:Better Homes and Gardens Real Estate Town Center
1042 61st St,Oakland, CA 94608
$849,000
- 3 Beds
- 1 Baths
- 983 sq. ft.
- Single family
- Pending
Listed by: aaron baluyot
Office: redfin
MLS#:40898054
Source:CRMLS
Price summary
- Price:$849,000
- Price per sq. ft.:$863.68
About this home
Immediate curb appeal with the smartly landscaped front yard filled with native plants draws you to this wonderful classic California craftsman in the highly desirable NOBE district! As you enter the solid wood craftsman door, the gleaming hardwood floors and large bay window greet you. This sun-filled home also features dual-pane window classic box post frames the dining room with wainscoting, built-in shelves, a fireplace and a one-of-a-kind brass chandelier with crystal doves. The newly renovated kitchen includes espresso cabinets, quartz counter-top, stainless steel appliances and and a sub-zero fridge. The laundry room has ample space for additional storage. There's also a large attic for potential growth. The spacious backyard is ready for the Spring/Summer time entertaining, BBQ's and room to play. A detached garage or workshop and a long driveway that can easily accommodate multiple cars. Centrally located near BART, Trader Joes, Public Mkt, Berkeley Bowl, Lois Pie, Bay Trial!
Contact an agent
Home facts
- Year built:1912
- Listing ID #:40898054
- Added:1097 day(s) ago
- Updated:February 10, 2026 at 08:36 AM
Rooms and interior
- Bedrooms:3
- Total bathrooms:1
- Full bathrooms:1
- Living area:983 sq. ft.
Heating and cooling
- Heating:Forced Air
Structure and exterior
- Roof:Shingle
- Year built:1912
- Building area:983 sq. ft.
- Lot area:0.09 Acres
Utilities
- Sewer:Shared Septic
Finances and disclosures
- Price:$849,000
- Price per sq. ft.:$863.68
New listings near 1042 61st St
- Open Thu, 5 to 7pmNew
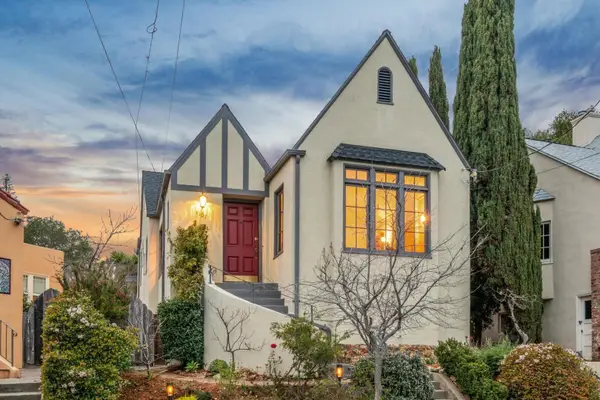 $925,000Active2 beds 3 baths1,611 sq. ft.
$925,000Active2 beds 3 baths1,611 sq. ft.4107 Lyman Rd, OAKLAND, CA 94602
MLS# 41123770Listed by: RED OAK REALTY - New
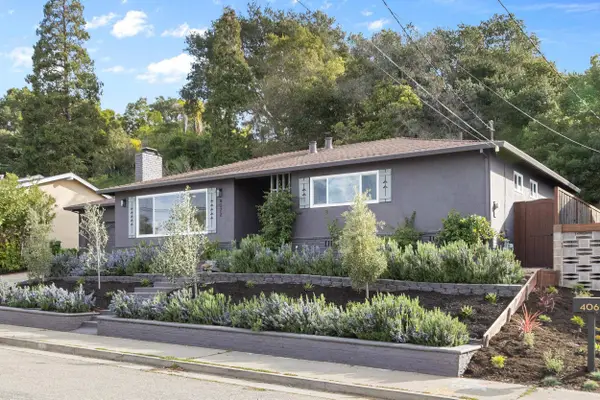 $1,048,888Active3 beds 2 baths1,681 sq. ft.
$1,048,888Active3 beds 2 baths1,681 sq. ft.4072 Oak Hill Rd, Oakland, CA 94605
MLS# 41123707Listed by: BAY VALLEY REALTY - New
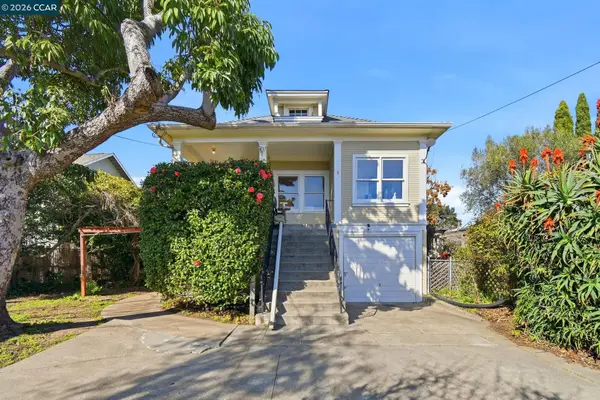 $1,295,000Active2 beds 1 baths1,180 sq. ft.
$1,295,000Active2 beds 1 baths1,180 sq. ft.5115 Lawton Ave, Oakland, CA 94618
MLS# 41123708Listed by: CENTURY21 MASTERS - New
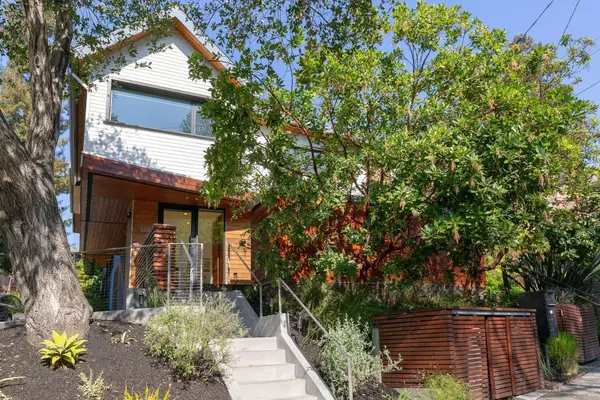 $1,195,000Active2 beds 3 baths1,535 sq. ft.
$1,195,000Active2 beds 3 baths1,535 sq. ft.577 El Dorado Ave, Oakland, CA 94611
MLS# 41122858Listed by: THE GRUBB COMPANY - New
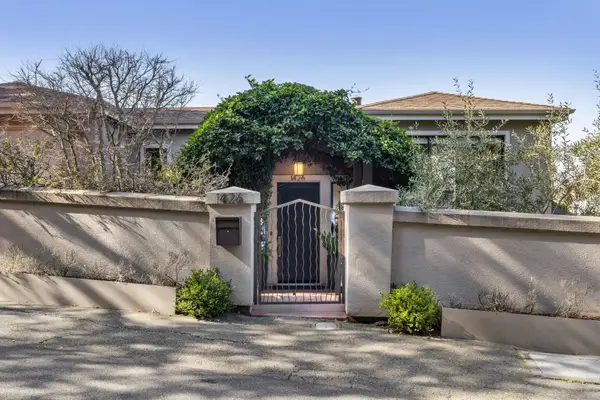 $3,250,000Active4 beds 4 baths4,895 sq. ft.
$3,250,000Active4 beds 4 baths4,895 sq. ft.1426 Grand View Dr, Berkeley, CA 94705
MLS# 41123685Listed by: COMPASS - New
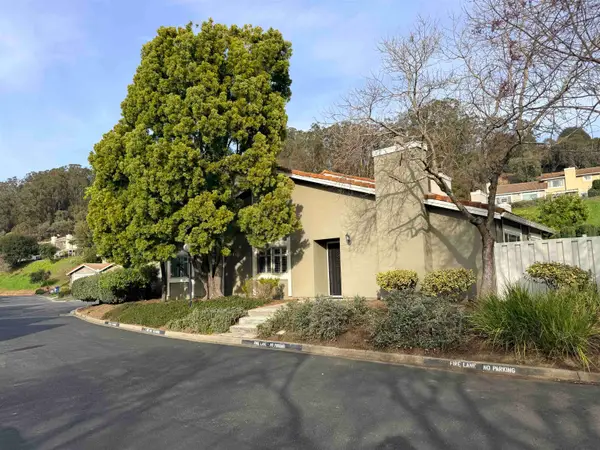 $778,000Active2 beds 2 baths1,443 sq. ft.
$778,000Active2 beds 2 baths1,443 sq. ft.123 Ironwood, Oakland, CA 94605
MLS# 41122999Listed by: COMPASS - New
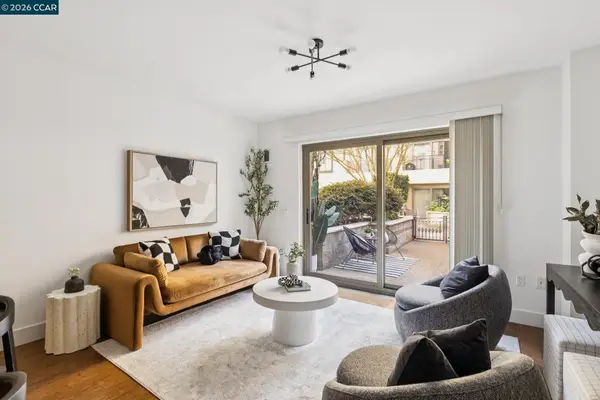 $425,000Active1 beds 1 baths722 sq. ft.
$425,000Active1 beds 1 baths722 sq. ft.438 W Grand Ave #432, Oakland, CA 94612
MLS# 41123269Listed by: COMPASS - New
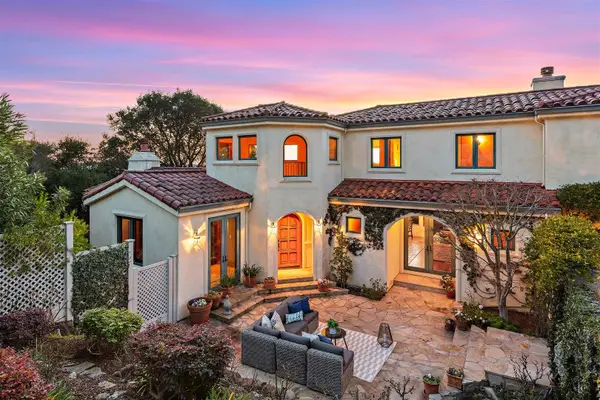 $1,995,000Active4 beds 3 baths2,944 sq. ft.
$1,995,000Active4 beds 3 baths2,944 sq. ft.29 Live Oak Rd, Berkeley, CA 94705
MLS# 41123653Listed by: COMPASS - New
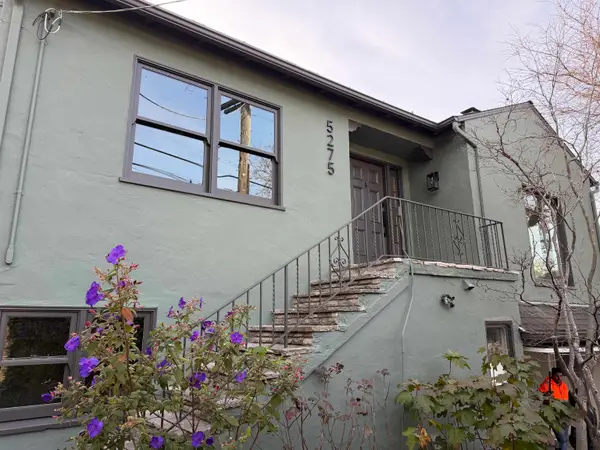 $1,495,000Active4 beds 3 baths2,016 sq. ft.
$1,495,000Active4 beds 3 baths2,016 sq. ft.5275 Proctor Avenue, Oakland, CA 94618
MLS# 41122977Listed by: COMPASS - New
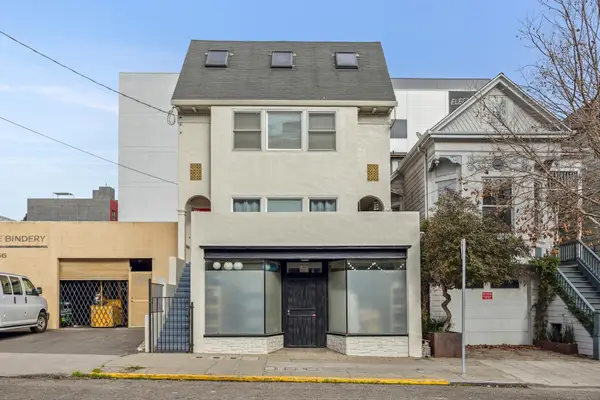 $2,250,000Active7 beds -- baths4,228 sq. ft.
$2,250,000Active7 beds -- baths4,228 sq. ft.356-360 24th St, Oakland, CA 94612
MLS# 41123011Listed by: KW ADVISORS EAST BAY

