1058 71st Ave, Oakland, CA 94621
Local realty services provided by:Better Homes and Gardens Real Estate Wine Country Group
Listed by: brandon payton
Office: christie's int'l re sereno
MLS#:41104748
Source:CRMLS
Price summary
- Price:$365,000
- Price per sq. ft.:$447.85
About this home
Fixer! Welcome to your charming 2-bedroom, 1-bath home, where comfort meets convenience! Step inside and feel the inviting openness connecting the cozy living room to the stylish kitchen. Imagine sipping your morning coffee at the breakfast bar, surrounded granite countertops that are perfect for both cooking and entertaining. The front yard is thoughtfully designed with a gated, low-maintenance landscape, featuring a dog run along one side for your furry friends to enjoy. Venture to the back yard, where you'll discover a private retreat tucked away, ideal for relaxation. With ample space to plant your own garden, it’s the perfect spot to unwind and nurture your green thumb. Location is key, and this home places you just a short walk from BART, AMTRAK, and the Oakland-International BART transfer train, making commuting a breeze. Enjoy quick access to freeways and bridges, connecting you to all East Bay work centers and beyond. This delightful residence is more than just a property; it’s a canvas for your next chapter, filled with wonderful possibilities. Don’t let this opportunity slip away—make it yours and start building memories today!
Contact an agent
Home facts
- Year built:1947
- Listing ID #:41104748
- Added:222 day(s) ago
- Updated:February 22, 2026 at 08:16 AM
Rooms and interior
- Bedrooms:2
- Total bathrooms:1
- Full bathrooms:1
- Living area:815 sq. ft.
Heating and cooling
- Heating:Wall Furnace
Structure and exterior
- Roof:Shingle
- Year built:1947
- Building area:815 sq. ft.
- Lot area:0.06 Acres
Utilities
- Sewer:Public Sewer
Finances and disclosures
- Price:$365,000
- Price per sq. ft.:$447.85
New listings near 1058 71st Ave
- New
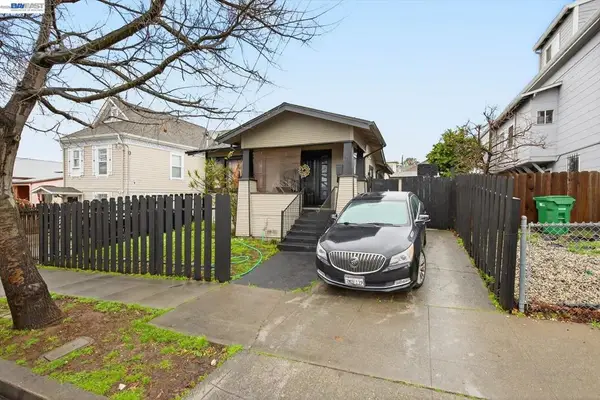 $650,000Active3 beds 1 baths1,570 sq. ft.
$650,000Active3 beds 1 baths1,570 sq. ft.2724 2724 E 22nd St, Oakland, CA 94601
MLS# 41124756Listed by: CHRISTIE'S INT'L RE SERENO - Open Sun, 2 to 4:30pmNew
 $1,180,000Active3 beds 2 baths1,656 sq. ft.
$1,180,000Active3 beds 2 baths1,656 sq. ft.685 Calmar Ave, OAKLAND, CA 94610
MLS# 41124669Listed by: GOLDEN GATE SOTHEBY'S INTERNATIONAL REALTY - Open Mon, 10am to 1pmNew
 $549,000Active3 beds 1 baths1,141 sq. ft.
$549,000Active3 beds 1 baths1,141 sq. ft.6100 6100 Majestic Ave, Oakland, CA 94605
MLS# 41124753Listed by: COMPASS - New
 $1,350,000Active-- beds -- baths
$1,350,000Active-- beds -- baths367 41st St, Oakland, CA 94609
MLS# 41124745Listed by: KITE HILL REAL ESTATE - Open Wed, 12 to 1pmNew
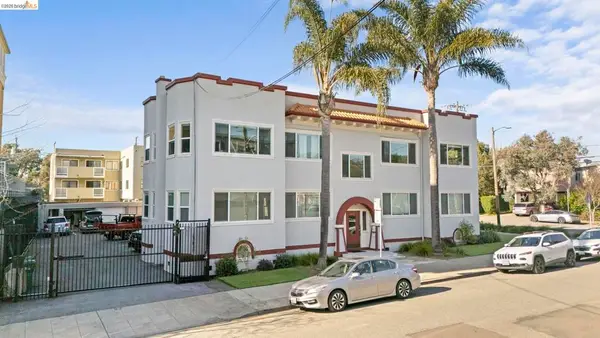 $1,475,000Active-- beds -- baths
$1,475,000Active-- beds -- baths4045 4045 Manila Ave, Oakland, CA 94609
MLS# 41124746Listed by: KITE HILL REAL ESTATE - New
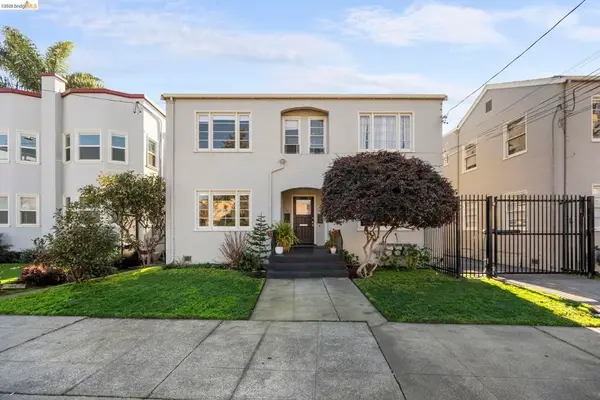 $1,350,000Active-- beds -- baths
$1,350,000Active-- beds -- baths359 41st St, Oakland, CA 94609
MLS# 41124747Listed by: KITE HILL REAL ESTATE - Open Sun, 2 to 4:30pmNew
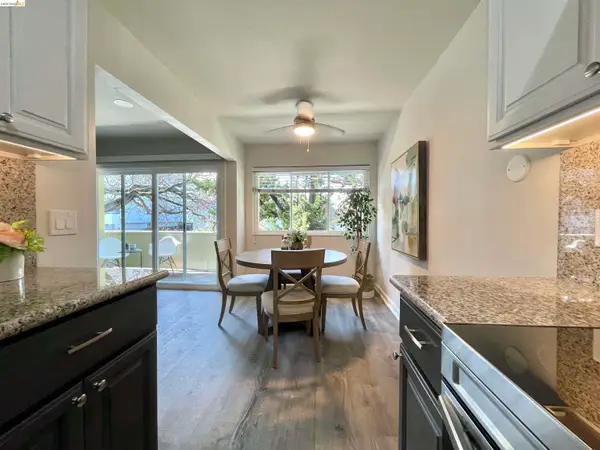 $369,000Active1 beds 1 baths768 sq. ft.
$369,000Active1 beds 1 baths768 sq. ft.3750 Harrison #103, OAKLAND, CA 94611
MLS# 41124665Listed by: GOLDEN GATE SOTHEBYS INTL RLTY - New
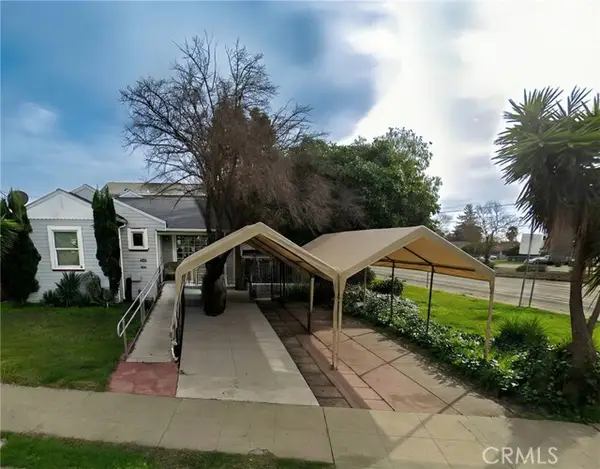 $500,000Active2 beds 1 baths1,728 sq. ft.
$500,000Active2 beds 1 baths1,728 sq. ft.2220 100th, Oakland, CA 94603
MLS# IG26030078Listed by: HOME SOURCE REAL ESTATE - Open Sat, 1 to 4pmNew
 $1,495,000Active3 beds 3 baths2,181 sq. ft.
$1,495,000Active3 beds 3 baths2,181 sq. ft.6130 6130 Harbord Dr, Oakland, CA 94611
MLS# 41123866Listed by: SKYE RESIDENTIALS - Open Mon, 10am to 1pmNew
 $1,095,000Active5 beds 5 baths3,446 sq. ft.
$1,095,000Active5 beds 5 baths3,446 sq. ft.7807 7807 Outlook Ave, Oakland, CA 94605
MLS# 41124735Listed by: SEXTON GROUP, R.E.

