1201 Pine St #354, Oakland, CA 94607
Local realty services provided by:Better Homes and Gardens Real Estate Reliance Partners
Listed by: dean thomas, perry gastisPerry@Bridges8.com
Office: bridges 8 real property sales & management inc
MLS#:41116939
Source:Bay East, CCAR, bridgeMLS
Price summary
- Price:$395,000
- Price per sq. ft.:$383.12
- Monthly HOA dues:$463
About this home
Live. Work. Play. Enjoy! Welcome to urban living at its finest in the heart of West Oakland. This modern, open-concept Condo offers seamless flow between the living and dining areas, creating the perfect space for both relaxation and entertaining. Enjoy the comfort of heated bathroom floors, in-unit washer and dryer, and your own assigned parking space with EV charger. Pet-friendly and thoughtfully designed, The Pacific Cannery Lofts—an award-winning Holliday-Baker gated community—offers exceptional amenities, including: Three landscaped public courtyards/A tranquil arboretum/Bike storage and repair lounge/Pet grooming station Dry cleaning lockers for convenient pick-up and drop-off Perfectly located near Highways 80, 580, 980, and 24, the Bay Bridge, BART is less than 1 mile, and downtown Oakland, this home puts the best of the Bay Area within easy reach. Find your way home to The Pacific Cannery Lofts.
Contact an agent
Home facts
- Year built:2009
- Listing ID #:41116939
- Added:99 day(s) ago
- Updated:February 13, 2026 at 08:47 PM
Rooms and interior
- Bedrooms:1
- Total bathrooms:1
- Full bathrooms:1
- Living area:1,031 sq. ft.
Heating and cooling
- Cooling:Ceiling Fan(s)
- Heating:Electric
Structure and exterior
- Year built:2009
- Building area:1,031 sq. ft.
- Lot area:2.72 Acres
Utilities
- Water:Public
Finances and disclosures
- Price:$395,000
- Price per sq. ft.:$383.12
New listings near 1201 Pine St #354
- New
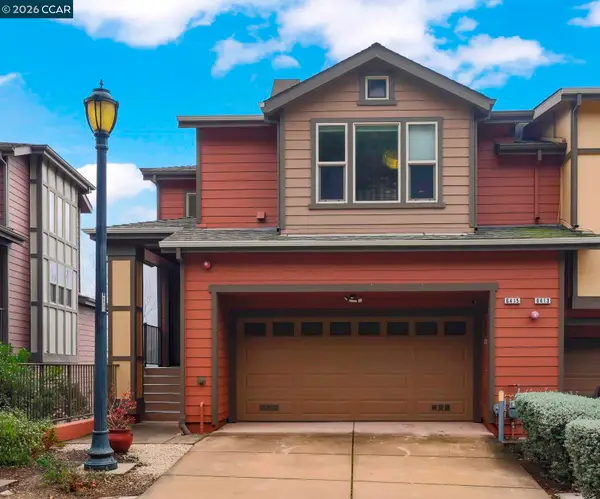 $775,000Active3 beds 3 baths1,842 sq. ft.
$775,000Active3 beds 3 baths1,842 sq. ft.6415 Blue Rock Ct, Oakland, CA 94605
MLS# 41123695Listed by: KELLER WILLIAMS REALTY - New
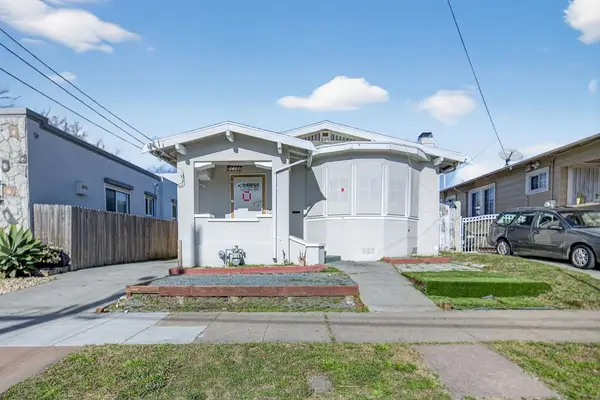 $390,000Active2 beds 1 baths1,263 sq. ft.
$390,000Active2 beds 1 baths1,263 sq. ft.2407 2407 66th Ave, Oakland, CA 94605
MLS# 41123391Listed by: GARIN REAL ESTATE - Open Sat, 2 to 4pmNew
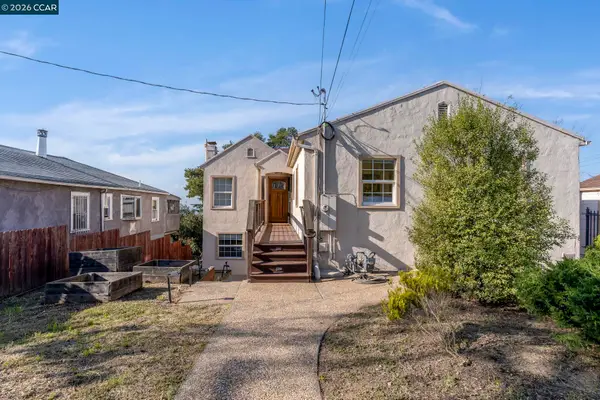 $798,000Active-- beds -- baths1,649 sq. ft.
$798,000Active-- beds -- baths1,649 sq. ft.7333 Sunkist Dr, OAKLAND, CA 94605
MLS# 41124031Listed by: SECURITY PACIFIC REAL ESTATE - New
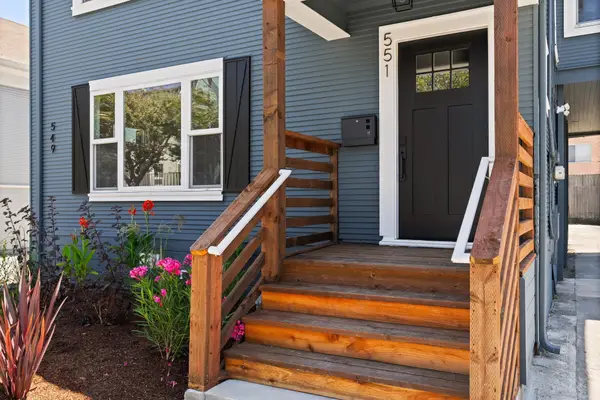 $975,000Active-- beds -- baths2,031 sq. ft.
$975,000Active-- beds -- baths2,031 sq. ft.551 53Rd St, OAKLAND, CA 94609
MLS# 41124068Listed by: TRADE-IN REAL ESTATE - New
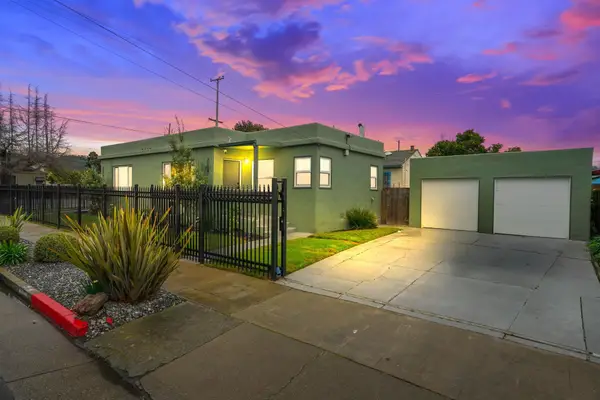 $688,000Active-- beds -- baths1,155 sq. ft.
$688,000Active-- beds -- baths1,155 sq. ft.2178 - 2174 107th Ave, Oakland, CA 94603
MLS# 41122341Listed by: COMPASS - New
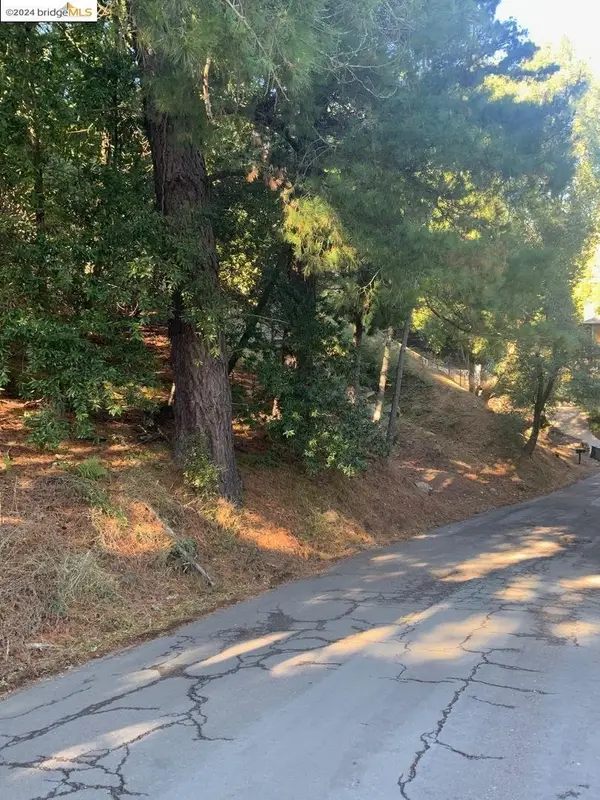 $280,000Active0.18 Acres
$280,000Active0.18 Acres6825 Saroni Drive, Oakland, CA 94611
MLS# 226017640Listed by: REAL BROKERAGE TECHNOLOGIES - New
 $799,000Active4 beds 2 baths1,799 sq. ft.
$799,000Active4 beds 2 baths1,799 sq. ft.4125 Kuhnle Ave, Oakland, CA 94605
MLS# 41124073Listed by: KELLER WILLIAMS VIP PROPERTIES - New
 $979,000Active3 beds 2 baths1,720 sq. ft.
$979,000Active3 beds 2 baths1,720 sq. ft.7875 Skyline Blvd, Oakland, CA 94611
MLS# 41124060Listed by: DUDUM REAL ESTATE GROUP - New
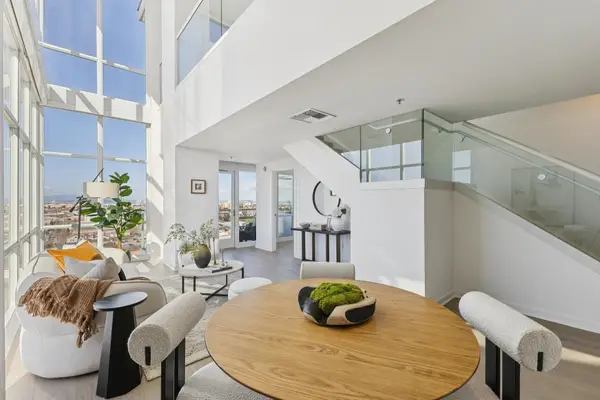 $1,398,000Active2 beds 3 baths1,725 sq. ft.
$1,398,000Active2 beds 3 baths1,725 sq. ft.222 Broadway #1505, Oakland, CA 94607
MLS# 41124057Listed by: NOVA REAL ESTATE - New
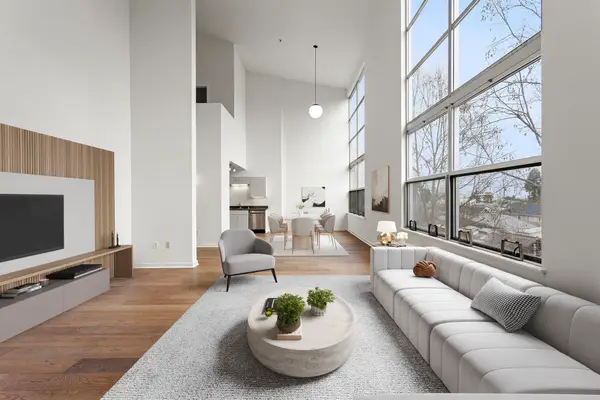 $585,000Active2 beds 2 baths1,493 sq. ft.
$585,000Active2 beds 2 baths1,493 sq. ft.1007 41st St #333, Oakland, CA 94608
MLS# 41124035Listed by: COMPASS

