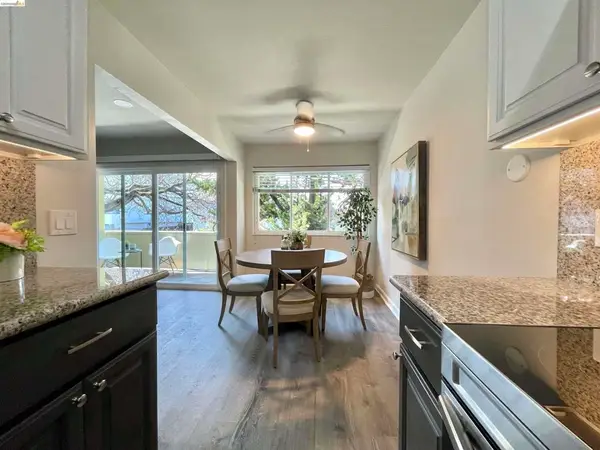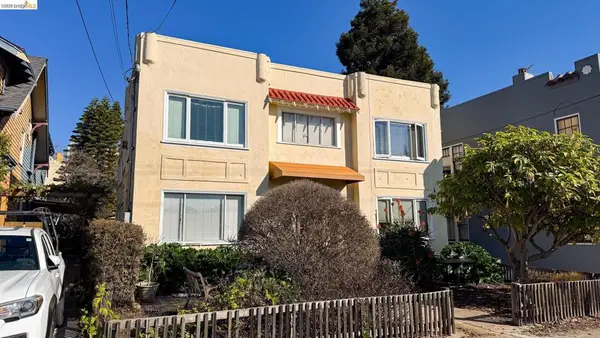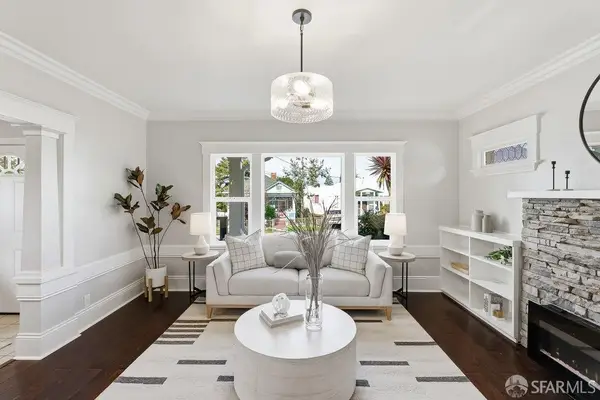1233 1233 Hampel St., Oakland, CA 94602
Local realty services provided by:Better Homes and Gardens Real Estate Wine Country Group
1233 1233 Hampel St.,Oakland, CA 94602
$925,000
- 3 Beds
- 2 Baths
- 1,402 sq. ft.
- Single family
- Active
Upcoming open houses
- Sun, Feb 2202:00 pm - 04:30 pm
Listed by: claudia mills
Office: kw advisors east bay
MLS#:41123913
Source:CRMLS
Price summary
- Price:$925,000
- Price per sq. ft.:$659.77
About this home
Brand new construction and Green Point Rated, this modern all electric single family home is stunning with three bedrooms, and two baths perfectly dispersed across three levels. SF views from the dining room and upper bedroom make this home shine. Designed by local noted architect Mike Pitler, this home features a sleek and stylish open concept design. Located in the Glenview neighborhood, near Dimond Park and trendy eateries, noted builder Workshop1 built this collection of homes from the ground up as a small modern enclave. The main living area is set perfectly on the second floor and combines the living, dining and kitchen area in one open concept space. The minimalist modern kitchen includes sleek oak and white cabinetry as well as a stainless steel suite of appliances including an electric convection stove. Moving up a level are two comfortable bedrooms and a full bath. On the ground floor, you will find the third bedroom with an additional bathroom, laundry closet and access to the private gated patio outdoor space. With solar panels, heat pump heating and air conditioning, dedicated parking in the parking courtyard , and many more amazing features this home is not to be missed. Views: Downtown
Contact an agent
Home facts
- Year built:2025
- Listing ID #:41123913
- Added:141 day(s) ago
- Updated:February 21, 2026 at 02:34 PM
Rooms and interior
- Bedrooms:3
- Total bathrooms:2
- Full bathrooms:2
- Living area:1,402 sq. ft.
Heating and cooling
- Cooling:Central Air
- Heating:Electric, Forced Air, Heat Pump
Structure and exterior
- Year built:2025
- Building area:1,402 sq. ft.
- Lot area:0.01 Acres
Utilities
- Sewer:Public Sewer
Finances and disclosures
- Price:$925,000
- Price per sq. ft.:$659.77
New listings near 1233 1233 Hampel St.
- New
 $1,350,000Active-- beds -- baths
$1,350,000Active-- beds -- baths367 41st St, Oakland, CA 94609
MLS# 41124745Listed by: KITE HILL REAL ESTATE - New
 $1,475,000Active-- beds -- baths
$1,475,000Active-- beds -- baths4045 4045 Manila Ave, Oakland, CA 94609
MLS# 41124746Listed by: KITE HILL REAL ESTATE - New
 $1,350,000Active-- beds -- baths
$1,350,000Active-- beds -- baths359 41st St, Oakland, CA 94609
MLS# 41124747Listed by: KITE HILL REAL ESTATE - Open Sun, 2 to 4:30pmNew
 $369,000Active1 beds 1 baths768 sq. ft.
$369,000Active1 beds 1 baths768 sq. ft.3750 3750 Harrison #103, Oakland, CA 94611
MLS# 41124665Listed by: GOLDEN GATE SOTHEBYS INTL RLTY - Open Sun, 1 to 4pmNew
 $1,495,000Active3 beds 3 baths2,181 sq. ft.
$1,495,000Active3 beds 3 baths2,181 sq. ft.6130 6130 Harbord Dr, Oakland, CA 94611
MLS# 41123866Listed by: SKYE RESIDENTIALS - Open Sun, 2 to 4:30pmNew
 $1,095,000Active5 beds 5 baths3,446 sq. ft.
$1,095,000Active5 beds 5 baths3,446 sq. ft.7807 7807 Outlook Ave, Oakland, CA 94605
MLS# 41124735Listed by: SEXTON GROUP, R.E. - New
 $500,000Active2 beds 1 baths1,728 sq. ft.
$500,000Active2 beds 1 baths1,728 sq. ft.2220 100th, Oakland, CA 94603
MLS# IG26030078Listed by: HOME SOURCE REAL ESTATE - Open Wed, 11 to 11:45amNew
 $1,080,000Active-- beds -- baths
$1,080,000Active-- beds -- baths362 362 S Hudson Street, Oakland, CA 94618
MLS# 41124717Listed by: MARCUS & MILLICHAP - New
 $1,325,000Active-- beds -- baths
$1,325,000Active-- beds -- baths6100 Chabot Road, Oakland, CA 94618
MLS# 41124703Listed by: COMPASS - Open Sun, 1 to 3pmNew
 $698,000Active4 beds 2 baths1,601 sq. ft.
$698,000Active4 beds 2 baths1,601 sq. ft.2040 Crosby Avenue, Oakland, CA 94601
MLS# 426095435Listed by: COMPASS

