1439 38th Avenue, Oakland, CA 94601
Local realty services provided by:Better Homes and Gardens Real Estate Royal & Associates
1439 38th Avenue,Oakland, CA 94601
$985,000
- - Beds
- - Baths
- 1,933 sq. ft.
- Multi-family
- Active
Listed by: tim vi tran
Office: the ivy group
MLS#:ML82027064
Source:CAMAXMLS
Price summary
- Price:$985,000
- Price per sq. ft.:$509.57
About this home
The Ivy Group is pleased to present an opportunity to acquire a well-located three-unit multifamily property in Oakland, California. This property features a two-story duplex in the front and a newly constructed detached ADU in the rear. With over $350,000 in recent renovations including seismic retrofitting, new roof, solar systems, utility upgrades, and a complete rebuild of the lower unit this property offers modern systems and strong long-term stability. PROPERTY FEATURES: Two-story duplex with detached 1-bedroom Accessory Dwelling Unit (ADU) - 3 total units Separately metered electric, gas & water Lower unit fully renovated: new kitchen, bath, laundry units, appliances, HVAC, insulation, and finishes Upper unit upgraded with new electrical, lighting, appliances, and laundry Newly constructed 408 SF ADU Fenced backyard with premium redwood fencing Situated within walking distance of Fruitvale Village and Fruitvale BART Station, the property offers excellent access to shopping, dining, schools, and public transportation. It is ideally suited for investors seeking rental income or for an owner-occupant interested in living in one unit while generating income from the others.
Contact an agent
Home facts
- Year built:1910
- Listing ID #:ML82027064
- Added:52 day(s) ago
- Updated:December 30, 2025 at 01:18 PM
Rooms and interior
- Living area:1,933 sq. ft.
Heating and cooling
- Cooling:Ceiling Fan(s)
- Heating:Electric
Structure and exterior
- Year built:1910
- Building area:1,933 sq. ft.
- Lot area:0.07 Acres
Finances and disclosures
- Price:$985,000
- Price per sq. ft.:$509.57
New listings near 1439 38th Avenue
- New
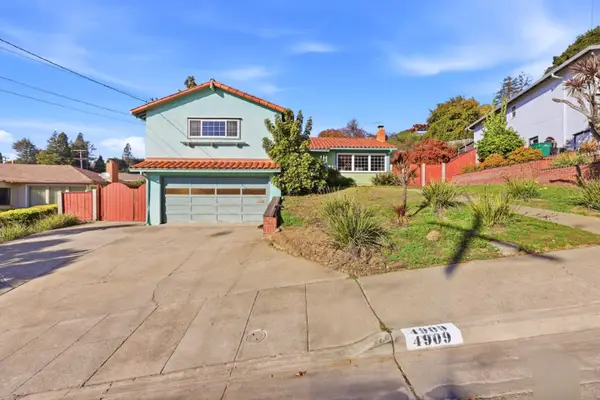 $800,000Active4 beds 3 baths2,052 sq. ft.
$800,000Active4 beds 3 baths2,052 sq. ft.4909 Stacy Street, Oakland, CA 94605
MLS# ML82030009Listed by: THE AGENCY - New
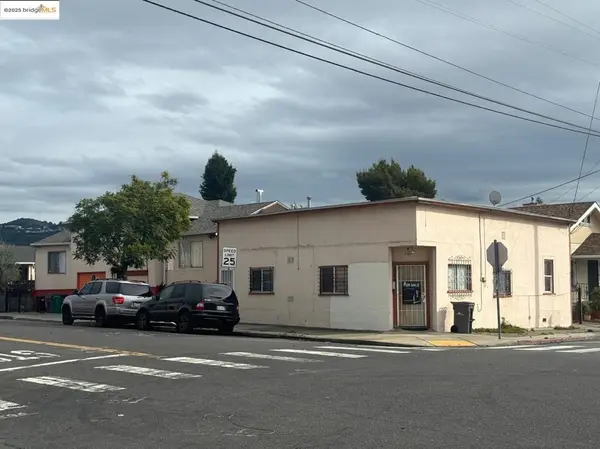 $699,000Active-- beds -- baths
$699,000Active-- beds -- baths2612 38th Ave, Oakland, CA 94619
MLS# 41119709Listed by: FORMALITY REAL ESTATE - New
 $60,000Active0.17 Acres
$60,000Active0.17 Acres6636 Exeter Dr, Oakland, CA 94611
MLS# 41119694Listed by: BHG RE RELIANCE PARTNERS - New
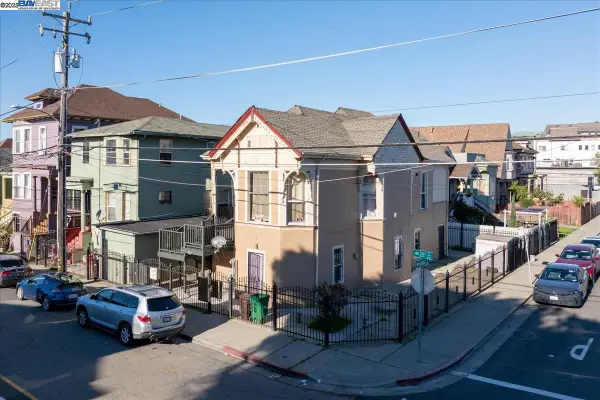 $1,150,000Active-- beds -- baths4,342 sq. ft.
$1,150,000Active-- beds -- baths4,342 sq. ft.856 21st St, Oakland, CA 94607
MLS# 41119583Listed by: EXP REALTY OF CALIFORNIA, INC - New
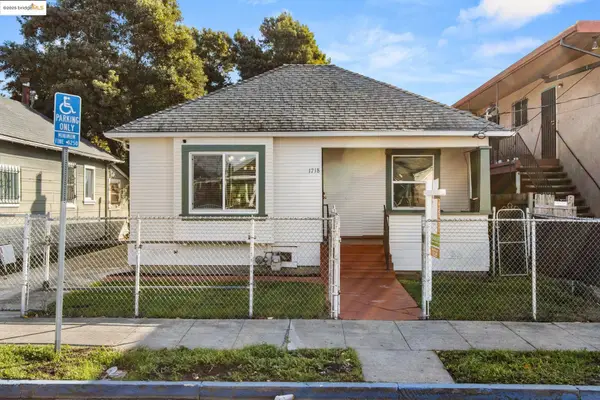 $465,000Active3 beds 1 baths1,044 sq. ft.
$465,000Active3 beds 1 baths1,044 sq. ft.1718 88th Ave, Oakland, CA 94621
MLS# 41119662Listed by: MY LOCAL REALTY SEVICES - New
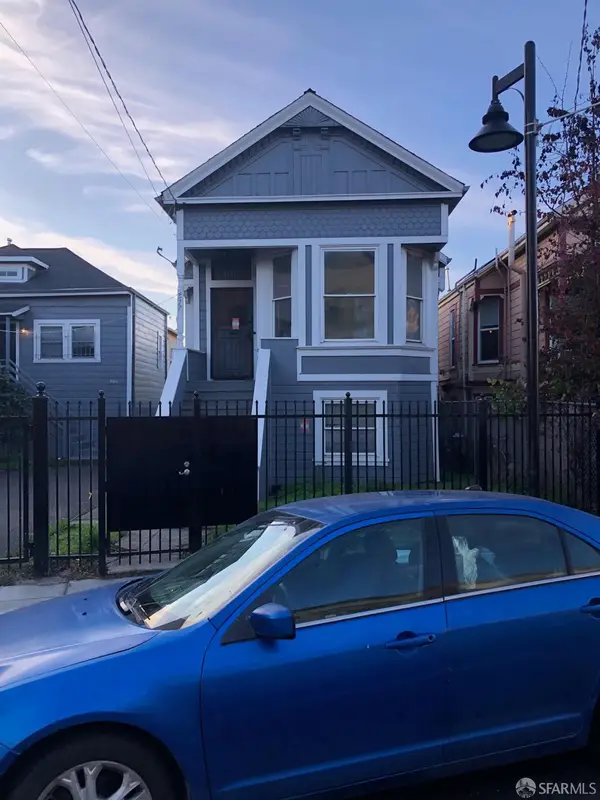 $995,000Active4 beds 1 baths2,087 sq. ft.
$995,000Active4 beds 1 baths2,087 sq. ft.4617 Shattuck Avenue, Oakland, CA 94609
MLS# 425093058Listed by: WEST & PRASZKER, REALTORS - New
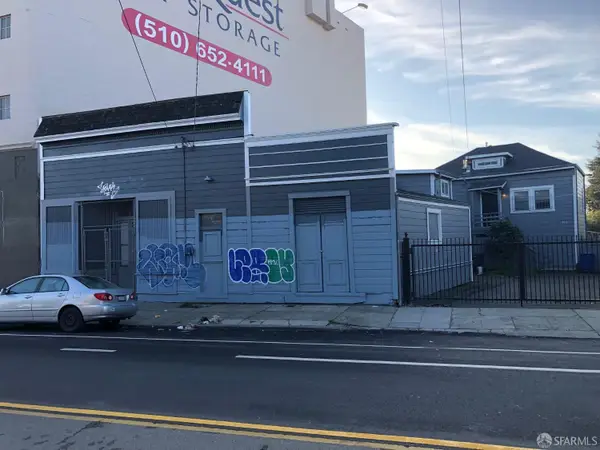 $895,000Active4 beds -- baths2,357 sq. ft.
$895,000Active4 beds -- baths2,357 sq. ft.4611-4615 Shattuck Avenue, Oakland, CA 94609
MLS# 425093061Listed by: WEST & PRASZKER, REALTORS - New
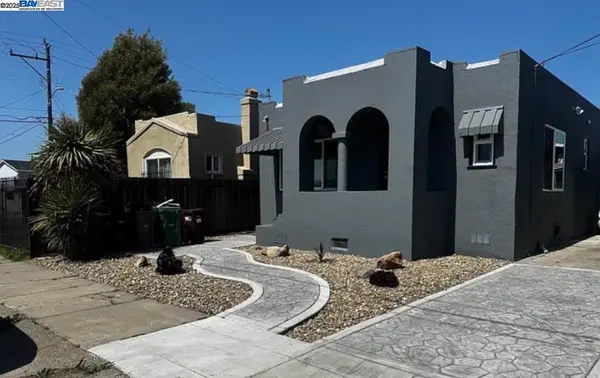 $499,000Active3 beds 1 baths1,118 sq. ft.
$499,000Active3 beds 1 baths1,118 sq. ft.7808 Weld St, OAKLAND, CA 94621
MLS# 41119659Listed by: KW VACA VALLEY - New
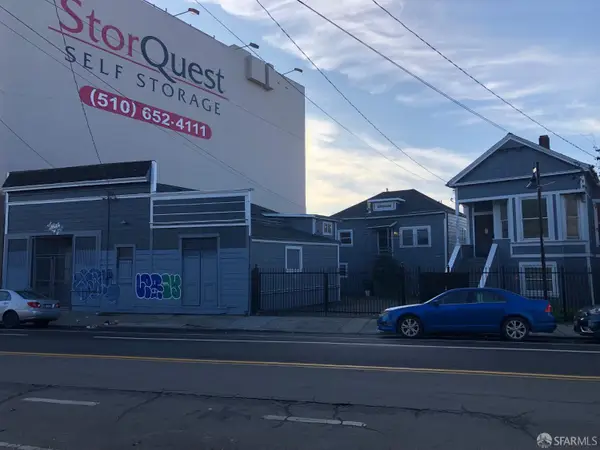 $1,695,000Active0.19 Acres
$1,695,000Active0.19 Acres4611 Shattuck Avenue, Oakland, CA 94609
MLS# 425093022Listed by: WEST & PRASZKER, REALTORS - New
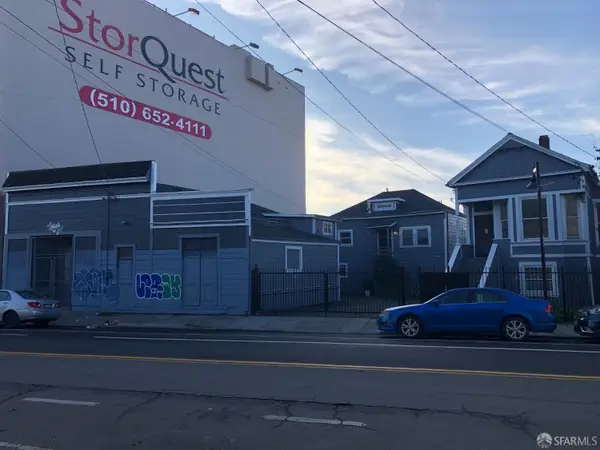 $1,695,000Active6 beds 3 baths
$1,695,000Active6 beds 3 bathsAddress Withheld By Seller, Oakland, CA 94609
MLS# 425093013Listed by: WEST & PRASZKER, REALTORS
