150 Pearl St #106, Oakland, CA 94611
Local realty services provided by:Better Homes and Gardens Real Estate Royal & Associates
Listed by: michael lane, jake coyne
Office: compass
MLS#:41104329
Source:CA_BRIDGEMLS
Price summary
- Price:$349,000
- Price per sq. ft.:$560.19
- Monthly HOA dues:$488
About this home
Discover the best of Oakland in this beautifully updated and brightly lit condo at The Oaks. The spacious kitchen features tile flooring, granite countertops, and stainless steel appliances. The open-concept design flows effortlessly from the dining area into a large living room, perfect for entertaining. The modern bathroom showcases a sleek pedestal sink, tile flooring, a tile accent wall, and a tub/shower combination. Additional highlights include gleaming floors, dual-pane windows, updated light fixtures, a serene balcony, community laundry, and a garage parking space. Conveniently located near Lake Merritt, Grand Lake, and Piedmont Avenue, with easy access to the 580 for a quick commute. Whether you enjoy spending time outdoors by the lake, discovering new restaurants and cafés, visiting art galleries, or exploring the neighborhood car-free, this ideally located home puts you in the heart of it all with a WalkScore® of 84!
Contact an agent
Home facts
- Year built:1973
- Listing ID #:41104329
- Added:154 day(s) ago
- Updated:November 12, 2025 at 08:55 AM
Rooms and interior
- Bedrooms:1
- Total bathrooms:1
- Full bathrooms:1
- Living area:623 sq. ft.
Heating and cooling
- Heating:Electric
Structure and exterior
- Year built:1973
- Building area:623 sq. ft.
- Lot area:0.6 Acres
Finances and disclosures
- Price:$349,000
- Price per sq. ft.:$560.19
New listings near 150 Pearl St #106
- New
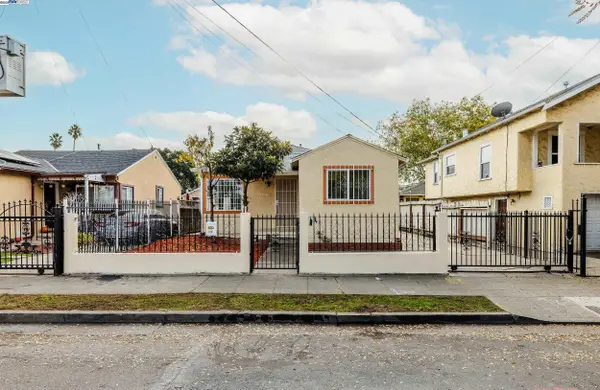 $549,888Active5 beds 3 baths1,447 sq. ft.
$549,888Active5 beds 3 baths1,447 sq. ft.1230 79th Ave, Oakland, CA 94621
MLS# 41119388Listed by: INTERO REAL ESTATE SERVICES - Open Sat, 1 to 4pmNew
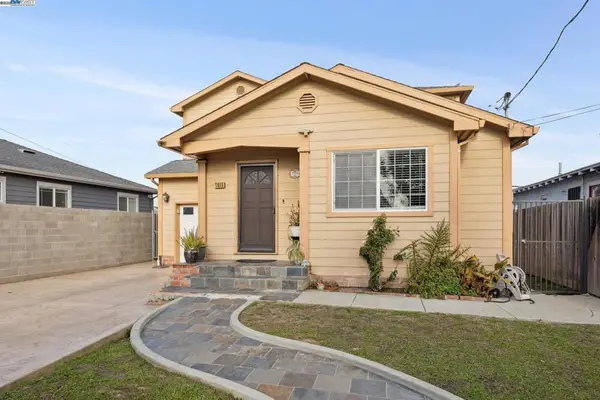 $775,000Active3 beds 3 baths1,843 sq. ft.
$775,000Active3 beds 3 baths1,843 sq. ft.1815 102nd Ave, Oakland, CA 94603
MLS# 41119339Listed by: EXP REALTY OF NORTHERN CALIFORNIA, INC - New
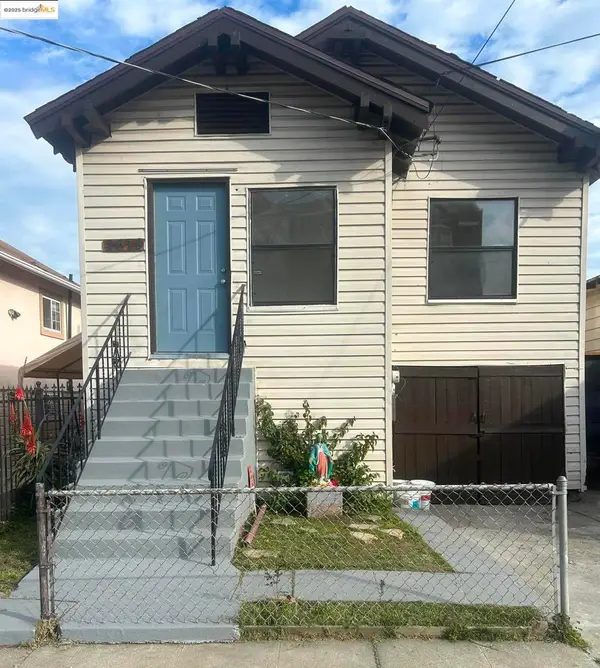 $535,000Active3 beds 1 baths9,999 sq. ft.
$535,000Active3 beds 1 baths9,999 sq. ft.2618 E 20th St, Oakland, CA 94601
MLS# 41119352Listed by: CROWN REALTY - Open Sat, 11am to 2pmNew
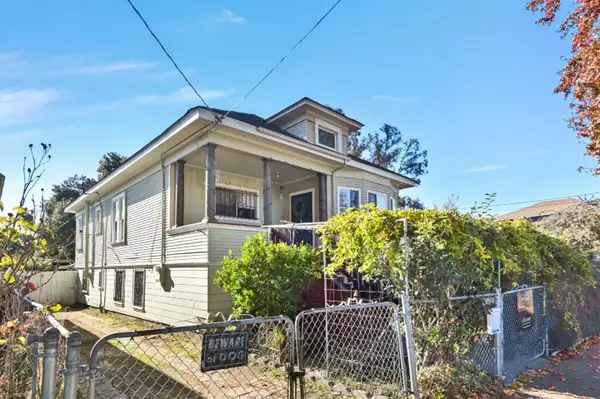 $488,888Active3 beds 2 baths1,781 sq. ft.
$488,888Active3 beds 2 baths1,781 sq. ft.2819 E 23rd Street, Oakland, CA 94601
MLS# ML82029597Listed by: CORCORAN ICON PROPERTIES - New
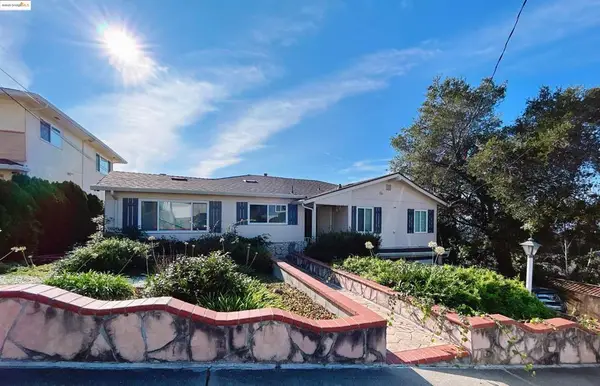 $499,900Active3 beds 2 baths1,955 sq. ft.
$499,900Active3 beds 2 baths1,955 sq. ft.8415 Aster Ave., Oakland, CA 94605
MLS# 41119321Listed by: ALLIANCE BAY REALTY - New
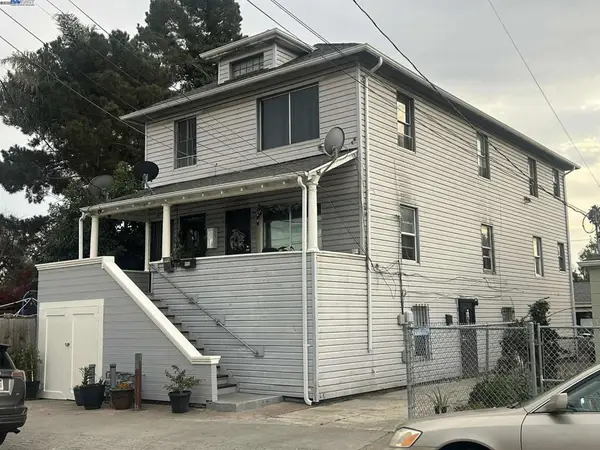 $699,000Active-- beds -- baths
$699,000Active-- beds -- baths9953 Dante Ave, Oakland, CA 94603
MLS# 41119315Listed by: INFINITY INVESTMENTS - New
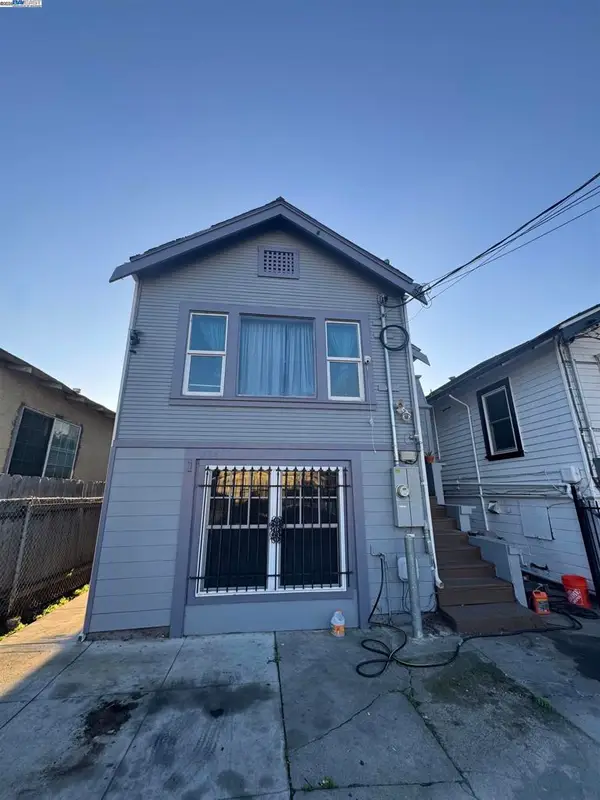 $399,999Active-- beds -- baths
$399,999Active-- beds -- baths7341 Lockwood St, Oakland, CA 94621
MLS# 41119292Listed by: BCRE - New
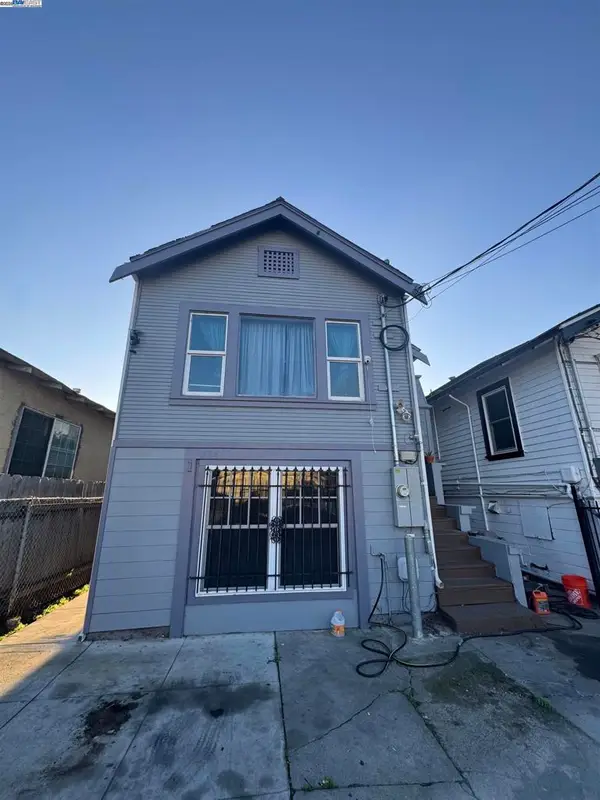 $399,999Active4 beds 2 baths1,414 sq. ft.
$399,999Active4 beds 2 baths1,414 sq. ft.7341 Lockwood St, Oakland, CA 94621
MLS# 41119293Listed by: BCRE - Open Thu, 11:30am to 2pmNew
 $499,000Active2 beds 2 baths1,012 sq. ft.
$499,000Active2 beds 2 baths1,012 sq. ft.3100 Harrison Street, Oakland, CA 94611
MLS# 225150135Listed by: J.PETER REALTORS - New
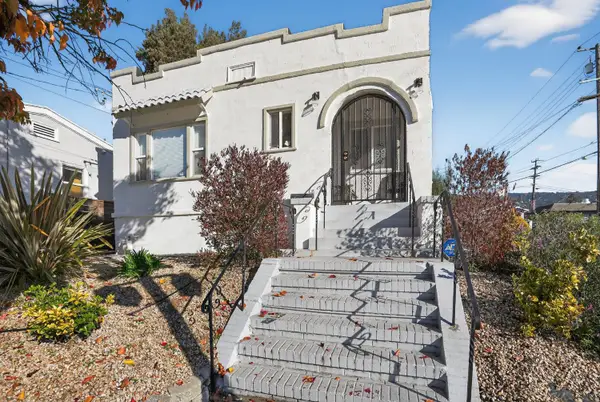 $840,000Active2 beds 1 baths1,153 sq. ft.
$840,000Active2 beds 1 baths1,153 sq. ft.2734 Macarthur, Oakland, CA 94602
MLS# 225151732Listed by: A 2 Z HOMES, INC.
