150 150 Pearl St #122, Oakland, CA 94611
Local realty services provided by:Better Homes and Gardens Real Estate Champions
150 150 Pearl St #122,Oakland, CA 94611
$298,000
- 1 Beds
- 1 Baths
- 623 sq. ft.
- Condominium
- Active
Listed by: simon motley
Office: compass
MLS#:41107578
Source:CRMLS
Price summary
- Price:$298,000
- Price per sq. ft.:$478.33
- Monthly HOA dues:$487
About this home
Tucked away from the street in a quiet, well-maintained community, this ground-floor corner unit at 150 Pearl Street offers a peaceful retreat in the heart of Oakland. Thoughtfully updated and move-in ready, the home features sleek bamboo flooring throughout, newly installed lighting, and a private patio—ideal for al fresco dining or a morning coffee. The modern kitchen is equipped with newer stainless steel appliances and ample cabinetry, perfect for everyday cooking or entertaining. Just off the entry, a convenient closet offers flexible storage—ideal for coats, extra pantry items, or household essentials. The bedroom includes a generous closet and a built-in office alcove, making the most of its efficient layout and providing a great space for remote work or study. The refreshed bathroom features a shower-over-tub combo along with a new sink and toilet. Additional highlights include secure, assigned parking and easy access to freeways, shopping, dining, and transit. Enjoy close proximity to the vibrant Piedmont Avenue shopping district and scenic Lake Merritt—two of Oakland’s most beloved neighborhoods. Whether you're a first-time buyer or looking to downsize, this home blends comfort, style, and a prime central location.
Contact an agent
Home facts
- Year built:1973
- Listing ID #:41107578
- Added:203 day(s) ago
- Updated:February 28, 2026 at 11:53 AM
Rooms and interior
- Bedrooms:1
- Total bathrooms:1
- Full bathrooms:1
- Flooring:Tile
- Living area:623 sq. ft.
Heating and cooling
- Heating:Electric, Wall Furnance
Structure and exterior
- Year built:1973
- Building area:623 sq. ft.
- Lot area:0.6 Acres
- Lot Features:Corner Lot
- Architectural Style:Contemporary
- Construction Materials:Stucco
- Exterior Features:Patio
- Levels:1 Story
Utilities
- Sewer:Public Sewer
Finances and disclosures
- Price:$298,000
- Price per sq. ft.:$478.33
New listings near 150 150 Pearl St #122
- New
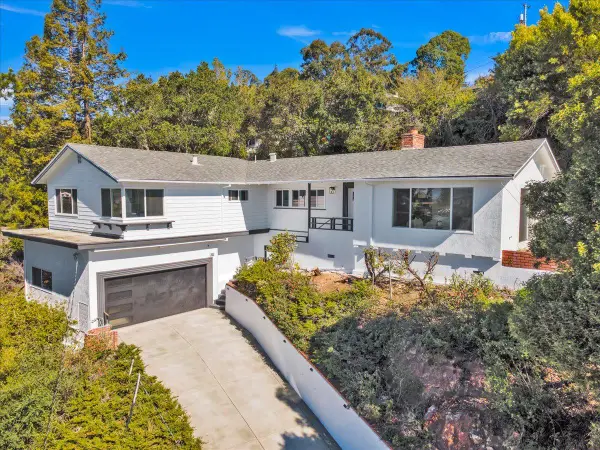 $1,195,000Active3 beds 2 baths1,618 sq. ft.
$1,195,000Active3 beds 2 baths1,618 sq. ft.4894 Geranium Place, Oakland, CA 94619
MLS# 226023543Listed by: REAL BROKER - New
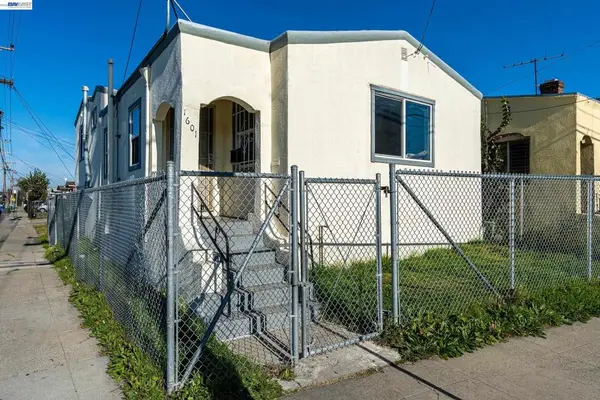 $499,000Active2 beds 1 baths973 sq. ft.
$499,000Active2 beds 1 baths973 sq. ft.1601 1601 79th Avenue, Oakland, CA 94621
MLS# 41125506Listed by: EHOMESURF, INC. - New
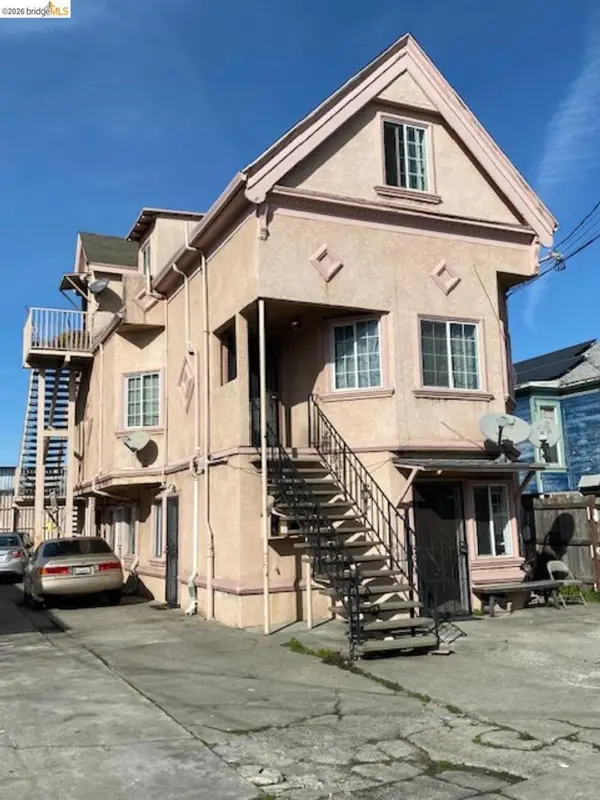 $729,500Active-- beds -- baths
$729,500Active-- beds -- baths827 827 34th Ave, Oakland, CA 94601
MLS# 41125478Listed by: WESTERN MANAGEMENT PROPERTIES, INC - Open Sun, 2 to 4:30pmNew
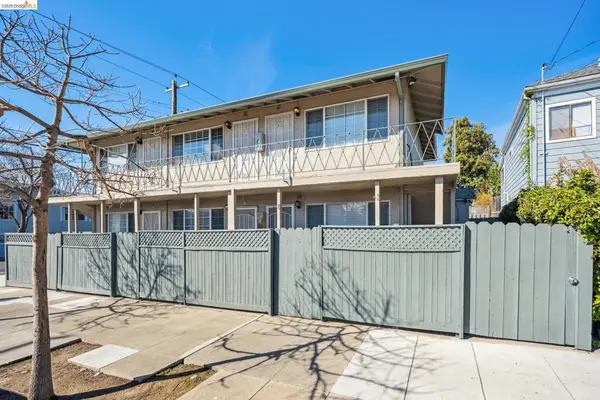 $1,449,000Active-- beds -- baths
$1,449,000Active-- beds -- baths1220 1220 62nd St, Oakland, CA 94608
MLS# 41125482Listed by: RED OAK REALTY - New
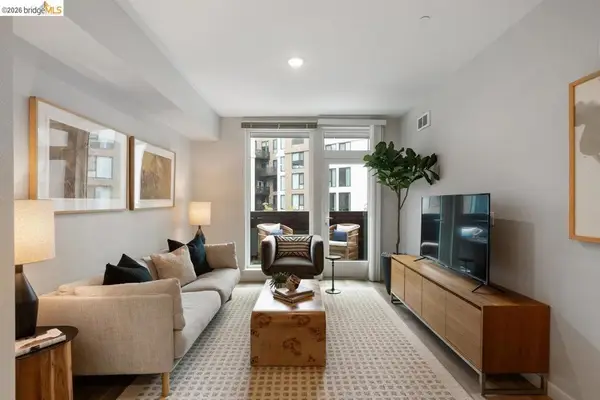 $337,900Active1 beds 1 baths621 sq. ft.
$337,900Active1 beds 1 baths621 sq. ft.260 260 Brooklyn Basin Way #427, Oakland, CA 94606
MLS# 41125495Listed by: POLARIS PACIFIC - Open Sun, 10am to 1pmNew
 $799,000Active3 beds 2 baths1,275 sq. ft.
$799,000Active3 beds 2 baths1,275 sq. ft.2745 2745 Maxwell Ave, Oakland, CA 94619
MLS# 41125500Listed by: THE GRUBB COMPANY - Open Sun, 12 to 3pmNew
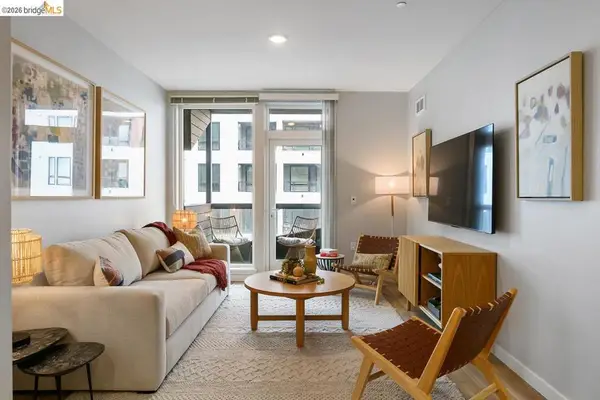 $378,900Active1 beds 1 baths703 sq. ft.
$378,900Active1 beds 1 baths703 sq. ft.260 260 Brooklyn Basin Way #443, Oakland, CA 94606
MLS# 41125501Listed by: POLARIS PACIFIC - Open Sun, 12 to 3pmNew
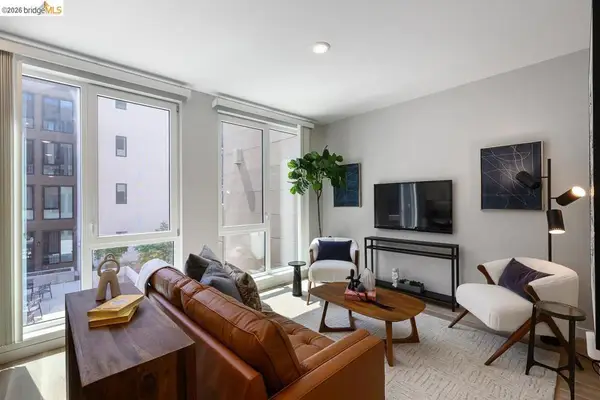 $280,900Active1 beds 1 baths550 sq. ft.
$280,900Active1 beds 1 baths550 sq. ft.260 260 Brooklyn Basin Way #452, Oakland, CA 94606
MLS# 41125503Listed by: POLARIS PACIFIC - New
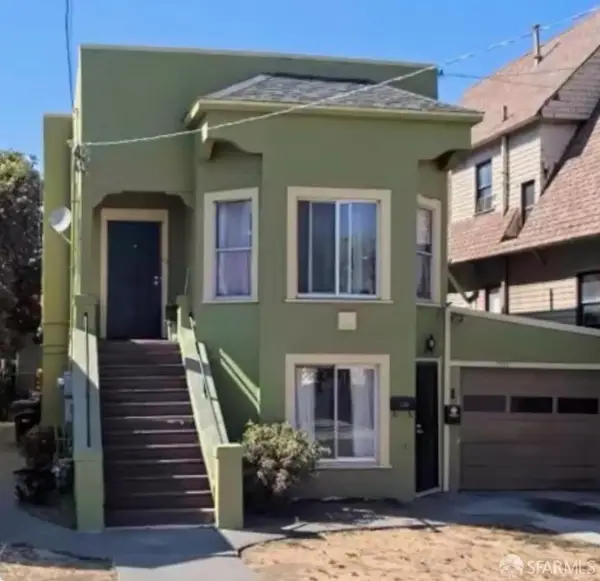 $800,000Active6 beds 4 baths2,527 sq. ft.
$800,000Active6 beds 4 baths2,527 sq. ft.2117 Curtis Street, Oakland, CA 94607
MLS# 426106171Listed by: COLDWELL BANKER REALTY - New
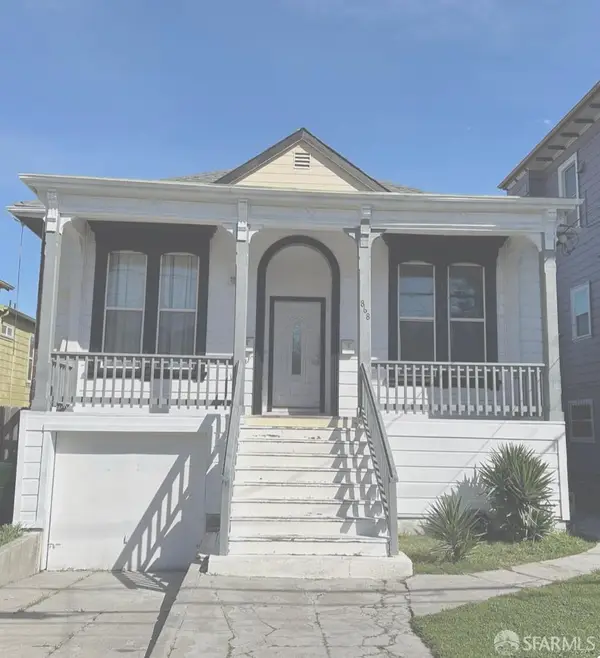 $730,000Active3 beds 2 baths1,299 sq. ft.
$730,000Active3 beds 2 baths1,299 sq. ft.868 21st Street, Oakland, CA 94607
MLS# 426106326Listed by: COLDWELL BANKER REALTY

