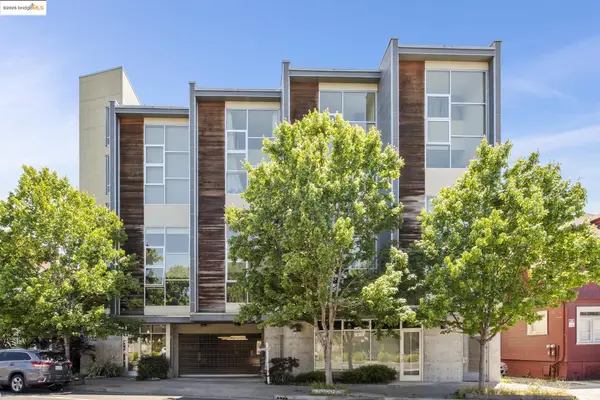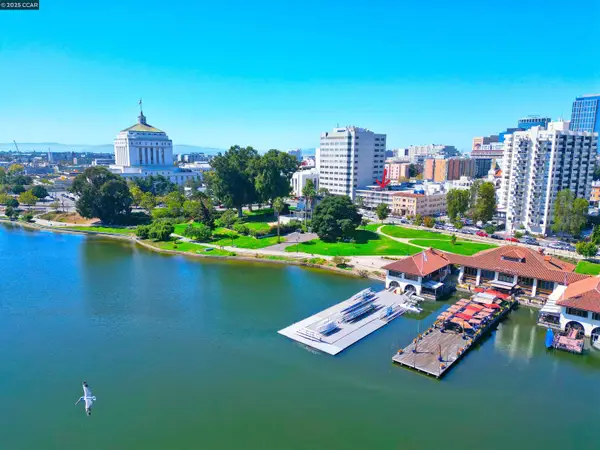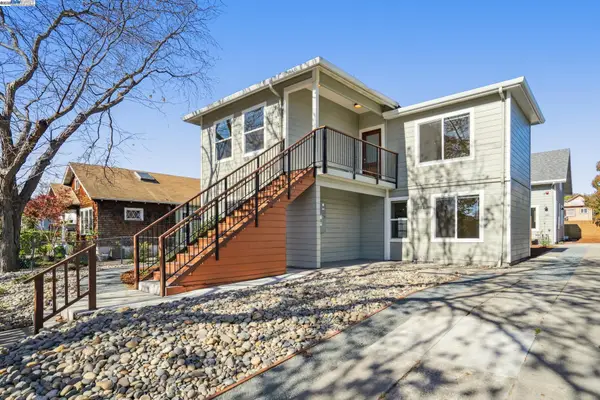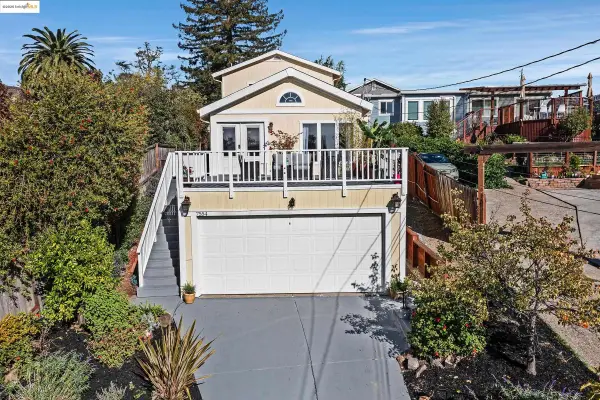1511 Jefferson Street #PH7, Oakland, CA 94612
Local realty services provided by:Better Homes and Gardens Real Estate Reliance Partners
1511 Jefferson Street #PH7,Oakland, CA 94612
$639,000
- 2 Beds
- 2 Baths
- 1,250 sq. ft.
- Condominium
- Active
Listed by: kevin wakelin, luke ford
Office: compass
MLS#:425069360
Source:CABCREIS
Price summary
- Price:$639,000
- Price per sq. ft.:$511.2
- Monthly HOA dues:$471
About this home
Welcome to Penthouse 7 at The Jade - a refreshed 2-bedroom, 2-bathroom top floor condo in the heart of Downtown Oakland. This spacious and light-filled unit features two generously sized bedrooms and bathrooms, ideal for comfortable living or flexible work-from-home arrangements. The open-concept living and dining area flows seamlessly into a modern kitchen, while large windows frame downtown city views. Additional highlights include in-unit laundry, ample closet and storage space, and stylish updates throughout that make this home as functional as it is inviting. With a central location just steps from restaurants, bars, cafes, the iconic Fox Theatre, and public transportation, Penthouse 7 offers unbeatable urban convenience. Enjoy access to a shared rooftop deck with panoramic views of Oakland, San Francisco, and surrounding hills the perfect spot to unwind or entertain above the bustle. Live elevated in one of Oakland's most dynamic and walkable neighborhoods.
Contact an agent
Home facts
- Year built:2007
- Listing ID #:425069360
- Added:70 day(s) ago
- Updated:November 12, 2025 at 04:03 PM
Rooms and interior
- Bedrooms:2
- Total bathrooms:2
- Full bathrooms:2
- Living area:1,250 sq. ft.
Heating and cooling
- Heating:Central
Structure and exterior
- Year built:2007
- Building area:1,250 sq. ft.
- Lot area:0.57 Acres
Utilities
- Water:Public
- Sewer:Public Sewer
Finances and disclosures
- Price:$639,000
- Price per sq. ft.:$511.2
New listings near 1511 Jefferson Street #PH7
- New
 $489,000Active2 beds 1 baths1,033 sq. ft.
$489,000Active2 beds 1 baths1,033 sq. ft.485 W Macarthur Blvd #407, Oakland, CA 94609
MLS# 41117198Listed by: COMPASS - New
 $569,000Active2 beds 1 baths999 sq. ft.
$569,000Active2 beds 1 baths999 sq. ft.1425 Lakeside Drive #101, Oakland, CA 94612
MLS# 41117200Listed by: BHHS DRYSDALE PROPERTIES - New
 $2,450,000Active8 beds -- baths4,233 sq. ft.
$2,450,000Active8 beds -- baths4,233 sq. ft.882 61st St, Oakland, CA 94608
MLS# 41117208Listed by: ENGEL & VOLKERS SAN FRANCISCO - New
 $2,450,000Active8 beds 7 baths4,233 sq. ft.
$2,450,000Active8 beds 7 baths4,233 sq. ft.882 61st St, Oakland, CA 94608
MLS# 41117209Listed by: ENGEL & VOLKERS SAN FRANCISCO - New
 $949,000Active4 beds 2 baths1,897 sq. ft.
$949,000Active4 beds 2 baths1,897 sq. ft.3449 Encina Way, Oakland, CA 94605
MLS# 41117216Listed by: VETTED REAL ESTATE - New
 $3,450,000Active5 beds 7 baths5,843 sq. ft.
$3,450,000Active5 beds 7 baths5,843 sq. ft.13462 Campus Drive, Oakland, CA 94619
MLS# 41117217Listed by: FIRST CLASS REALTY - New
 $948,000Active3 beds 2 baths1,805 sq. ft.
$948,000Active3 beds 2 baths1,805 sq. ft.7554 Sunkist Dr, Oakland, CA 94605
MLS# 41116997Listed by: RICKEY REALTY PROPERTY MANAGEMENT GROUP - Open Sat, 1 to 4pmNew
 $948,000Active3 beds 2 baths1,805 sq. ft.
$948,000Active3 beds 2 baths1,805 sq. ft.7554 Sunkist Dr, Oakland, CA 94605
MLS# 41116997Listed by: RICKEY REALTY PROPERTY MANAGEMENT GROUP - New
 $344,000Active3 beds 2 baths915 sq. ft.
$344,000Active3 beds 2 baths915 sq. ft.1830 Vicksburg Ave, Oakland, CA 94601
MLS# 41117176Listed by: COMPASS - New
 Listed by BHGRE$288,800Active0.22 Acres
Listed by BHGRE$288,800Active0.22 Acres0 Ruthland Rd, Oakland, CA 94611
MLS# 41117159Listed by: BHG RE RELIANCE PARTNERS
