1555 Lakeside Drive #184, Oakland, CA 94612
Local realty services provided by:Better Homes and Gardens Real Estate Royal & Associates
1555 Lakeside Drive #184,Oakland, CA 94612
$560,000
- 2 Beds
- 2 Baths
- 1,387 sq. ft.
- Condominium
- Active
Listed by:jennifer griessel
Office:bhhs drysdale properties
MLS#:41116570
Source:CA_BRIDGEMLS
Price summary
- Price:$560,000
- Price per sq. ft.:$403.75
- Monthly HOA dues:$1,497
About this home
Experience one of Oakland’s premier addresses at the Lakeside Regency, built of steel & concrete in 1968 & designed by Michael Marx, AIA—an apprentice of Frank Lloyd Wright. This mid-century modern gem spans 1,384 square feet on a single-level 18th-floor plan, offering an ideal separation of private & public areas. A floor-to-ceiling wall of windows in the living area - an entertainer’s dream with panoramic Oakland skyline views. This residence features a beautifully appointed kitchen equipped with an electric cooktop, dishwasher, oven, microwave and refrigerator, making meal preparation a breeze. There are two spacious bedrooms and two remodeled bathrooms, one with a tub and one with dual sinks. The home boasts stunning hardwood flooring throughout, adding a touch of elegance and ease of maintenance. For your convenience, there is a dedicated laundry area. Building amenities offer the best in urban living: 24-hour door service, a shared mezzanine, a roof deck, & a clubhouse. Your unit comes with one deeded parking space & an additional storage closet. Pets welcome. And with Lake Chalet Restaurant, Oakland Museum, Lake Merritt BART, & more just steps away, you’ll have everything you need right at your doorstep!
Contact an agent
Home facts
- Year built:1968
- Listing ID #:41116570
- Added:1 day(s) ago
- Updated:November 04, 2025 at 02:32 AM
Rooms and interior
- Bedrooms:2
- Total bathrooms:2
- Full bathrooms:2
- Living area:1,387 sq. ft.
Heating and cooling
- Heating:Forced Air
Structure and exterior
- Year built:1968
- Building area:1,387 sq. ft.
Finances and disclosures
- Price:$560,000
- Price per sq. ft.:$403.75
New listings near 1555 Lakeside Drive #184
- New
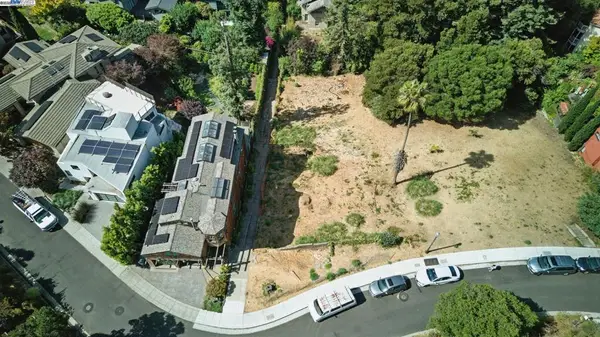 $599,000Active0.25 Acres
$599,000Active0.25 Acres6185 Buena Vista Ave, Oakland, CA 94618
MLS# 41116581Listed by: FIFTY HILLS REAL ESTATE - New
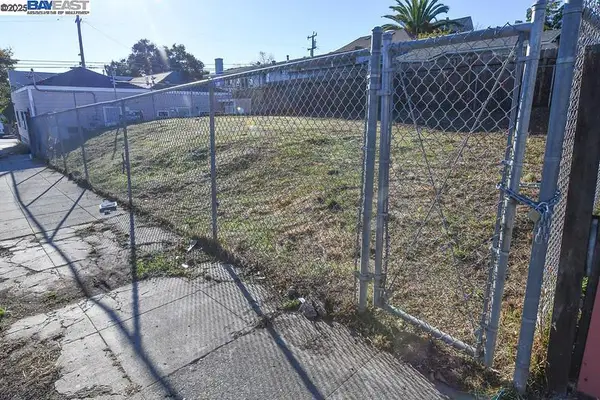 $149,000Active0.06 Acres
$149,000Active0.06 Acres2409 25th Ave, Oakland, CA 94601
MLS# 41116574Listed by: CENTURY 21 MASTERS - New
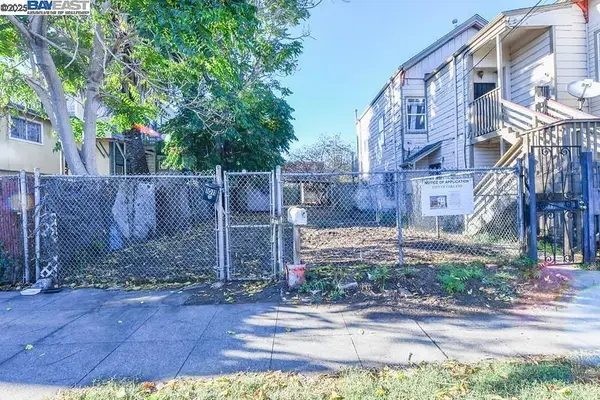 $149,000Active0.06 Acres
$149,000Active0.06 Acres1011 Willow St, Oakland, CA 94607
MLS# 41116571Listed by: CENTURY 21 MASTERS - New
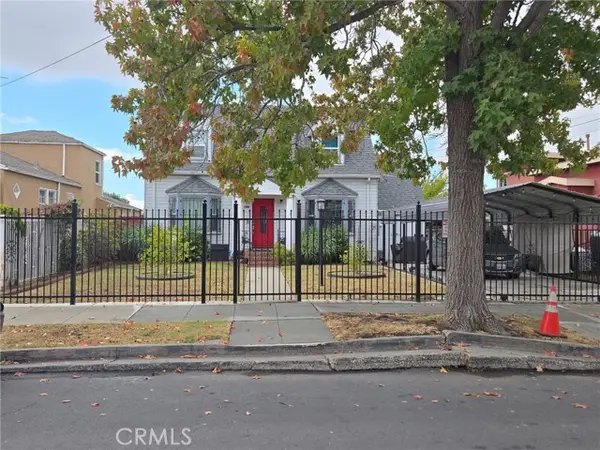 $525,000Active3 beds 2 baths1,343 sq. ft.
$525,000Active3 beds 2 baths1,343 sq. ft.9821 Sunnyside, Oakland, CA 94603
MLS# PW25249049Listed by: HOME SAVER REALTY - New
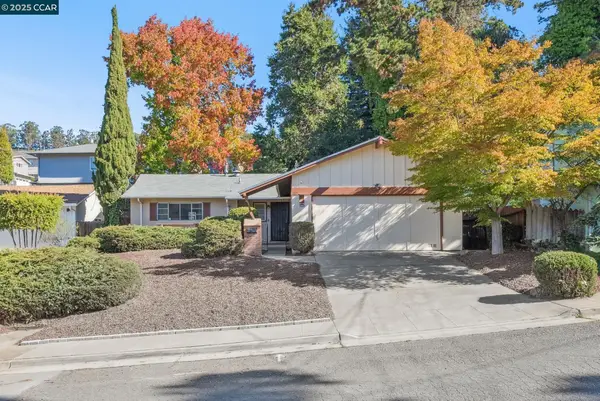 $769,000Active3 beds 2 baths1,334 sq. ft.
$769,000Active3 beds 2 baths1,334 sq. ft.10910 Glen Artney St, Oakland, CA 94605
MLS# 41116568Listed by: CAL HOME - New
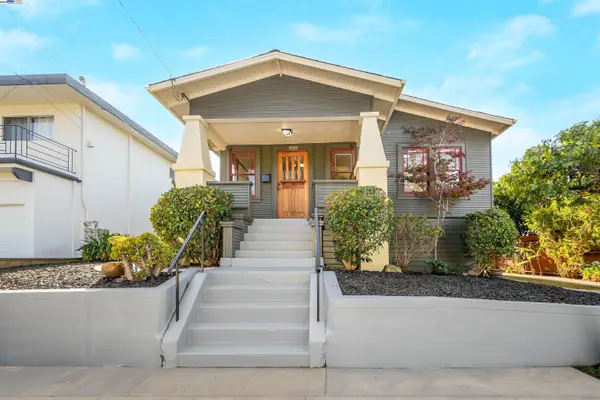 $579,000Active2 beds 1 baths893 sq. ft.
$579,000Active2 beds 1 baths893 sq. ft.3055 Kansas St, OAKLAND, CA 94602
MLS# 41116523Listed by: EVERHOME - New
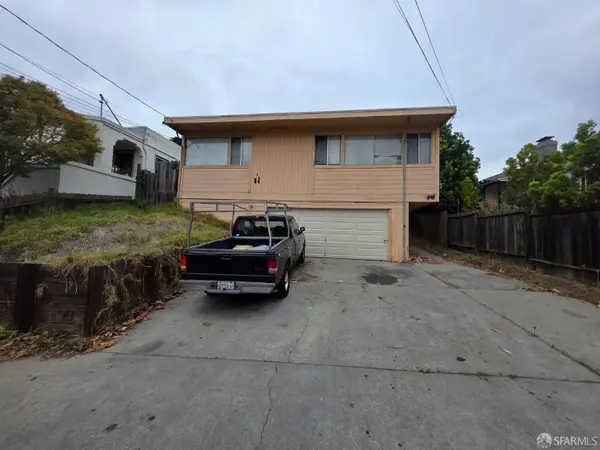 $598,000Active4 beds -- baths1,706 sq. ft.
$598,000Active4 beds -- baths1,706 sq. ft.2511 24th Avenue, Oakland, CA 94601
MLS# 425085448Listed by: CENTURY 21 MASTERS 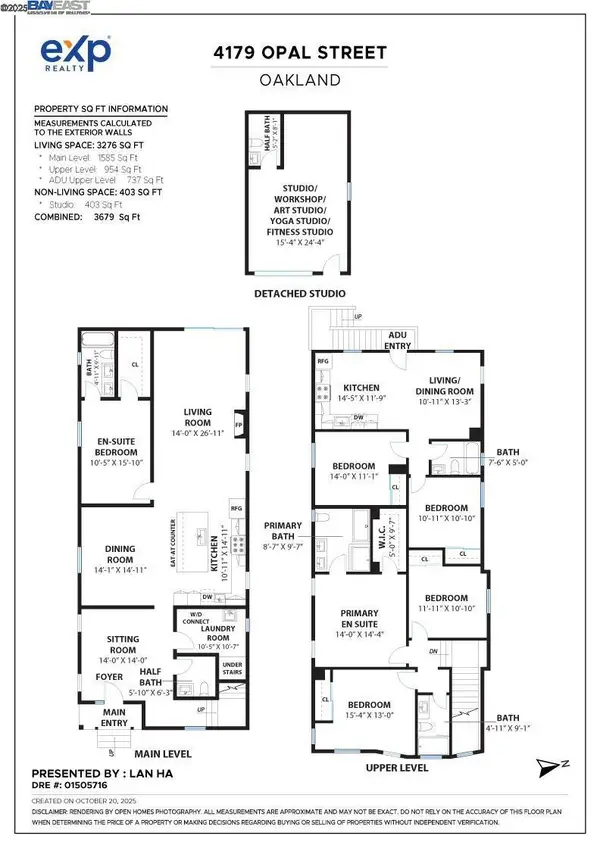 $2,298,000Pending6 beds 6 baths3,276 sq. ft.
$2,298,000Pending6 beds 6 baths3,276 sq. ft.4179 Opal St, Oakland, CA 94609
MLS# 41115843Listed by: EXP REALTY OF CALIFORNIA- New
 $780,000Active-- beds -- baths3,494 sq. ft.
$780,000Active-- beds -- baths3,494 sq. ft.187 10Th St, OAKLAND, CA 94607
MLS# 41114880Listed by: EXP REALTY OF CALIFORNIA
