1555 Lakeside Dr #191, Oakland, CA 94612
Local realty services provided by:Better Homes and Gardens Real Estate Royal & Associates
1555 Lakeside Dr #191,Oakland, CA 94612
$545,000
- 2 Beds
- 2 Baths
- 1,382 sq. ft.
- Condominium
- Pending
Listed by: moya robinson
Office: compass
MLS#:41098610
Source:CA_BRIDGEMLS
Price summary
- Price:$545,000
- Price per sq. ft.:$394.36
- Monthly HOA dues:$1,500
About this home
Amazing Price! Second to top floor unit! Welcome to Unit 191 at the Lakeside Regency | Modern Elegance with Lake Views !!! Just one floor below the penthouse, this unit offers an elevated lifestyle in. Designed by Michael Marx, AIA, a former apprentice of Frank Lloyd Wright & built of steel and concrete in 1968, Lakeside Regency is an architectural gem & rare find. Spanning near 1,400 square feet on a single-level, with a modern and open floor plan, floor to ceiling windows with custom hunter douglas blinds, views of Lake Merritt, SF, and beyond, provide stunning backdrop for everyday living or entertaining. This unit offers a sleek and remodeled kitchen, equipped with premium appliances, pendant lighting, sleek cabinetry, hardwood floors, updated backsplash and a dedicated space for in-unit laundry. larger bedrooms than other units, with new carpet and a spacious primary with ensuite bath. Residents of the Lakeside Regency enjoy full-service amenities including 24-hour door service, parking, a shared mezzanine & a clubhouse. The unit includes 1 car parking and storage closet. Located right on the lake.
Contact an agent
Home facts
- Year built:1968
- Listing ID #:41098610
- Added:245 day(s) ago
- Updated:January 23, 2026 at 09:01 AM
Rooms and interior
- Bedrooms:2
- Total bathrooms:2
- Full bathrooms:2
- Living area:1,382 sq. ft.
Heating and cooling
- Heating:Baseboard, Radiant
Structure and exterior
- Year built:1968
- Building area:1,382 sq. ft.
- Lot area:0.52 Acres
Finances and disclosures
- Price:$545,000
- Price per sq. ft.:$394.36
New listings near 1555 Lakeside Dr #191
- New
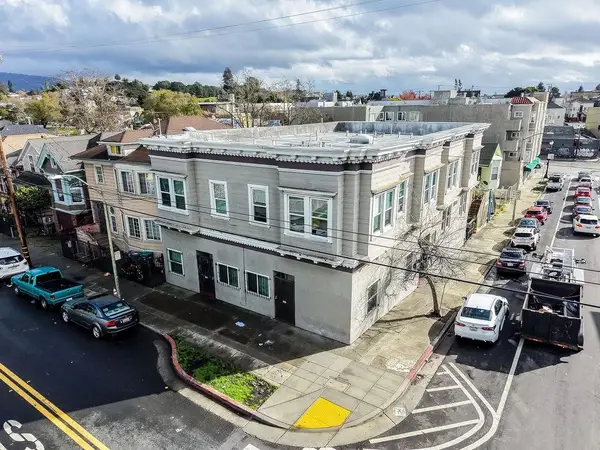 $1,550,000Active-- beds -- baths
$1,550,000Active-- beds -- baths1504 1504 13th Ave, Oakland, CA 94606
MLS# 41121799Listed by: NAI NORTHERN CALIFORNIA - New
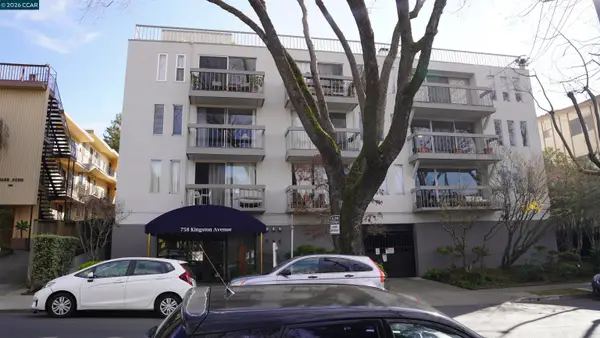 $350,000Active1 beds 1 baths826 sq. ft.
$350,000Active1 beds 1 baths826 sq. ft.758 Kingston Ave #104, Oakland, CA 94611
MLS# 41121797Listed by: COLDWELL BANKER BARTELS - New
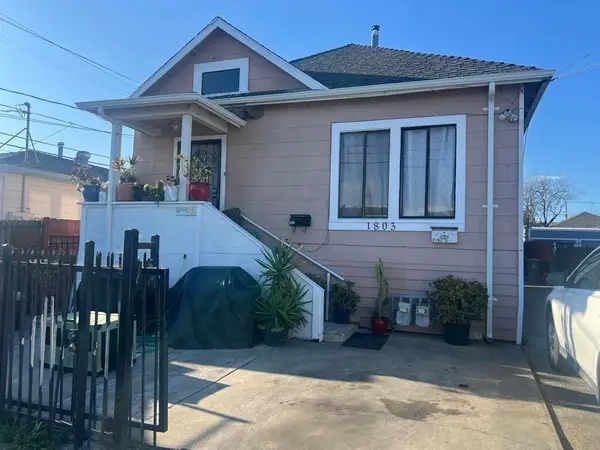 $550,000Active-- beds -- baths
$550,000Active-- beds -- baths1803 1803 Rosedale Ave, Oakland, CA 94601
MLS# 41121786Listed by: JOIN RE GROUP INC. - New
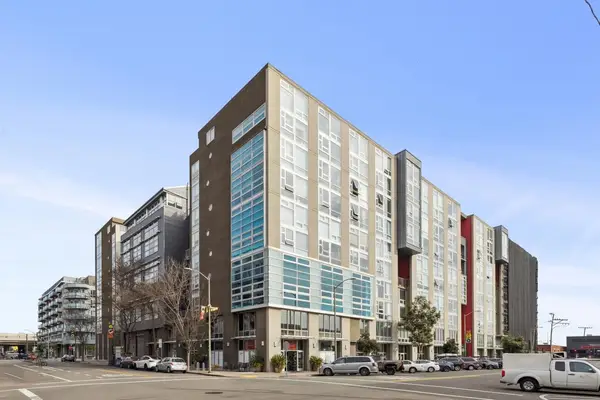 $489,000Active2 beds 1 baths1,211 sq. ft.
$489,000Active2 beds 1 baths1,211 sq. ft.311 311 Oak St #720, Oakland, CA 94607
MLS# 41121789Listed by: MOSAIK REAL ESTATE - Open Sat, 12 to 3pmNew
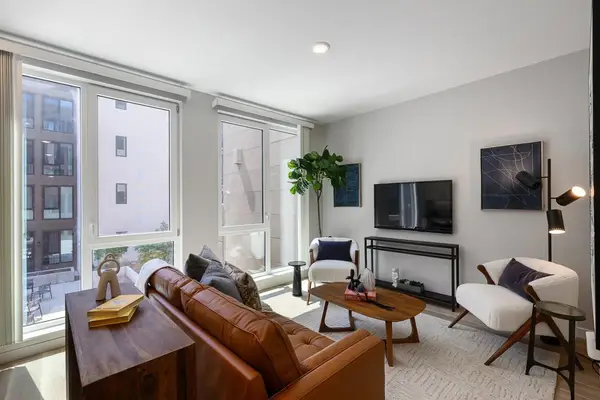 $294,900Active1 beds 1 baths550 sq. ft.
$294,900Active1 beds 1 baths550 sq. ft.260 260 Brooklyn Basin Way #523, Oakland, CA 94606
MLS# 41121779Listed by: POLARIS PACIFIC - Open Sat, 12 to 3pmNew
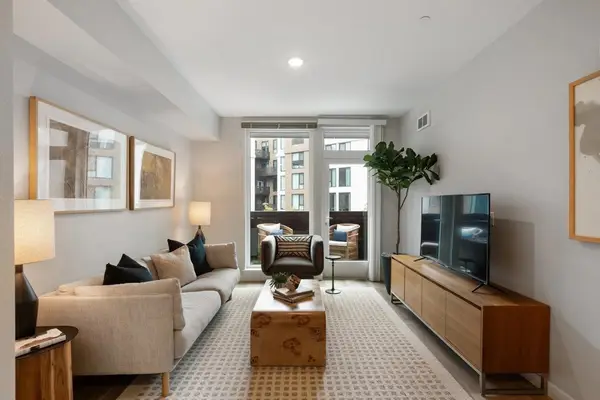 $334,900Active1 beds 1 baths621 sq. ft.
$334,900Active1 beds 1 baths621 sq. ft.260 260 Brooklyn Basin Way #411, Oakland, CA 94606
MLS# 41121780Listed by: POLARIS PACIFIC - Open Sat, 12 to 3pmNew
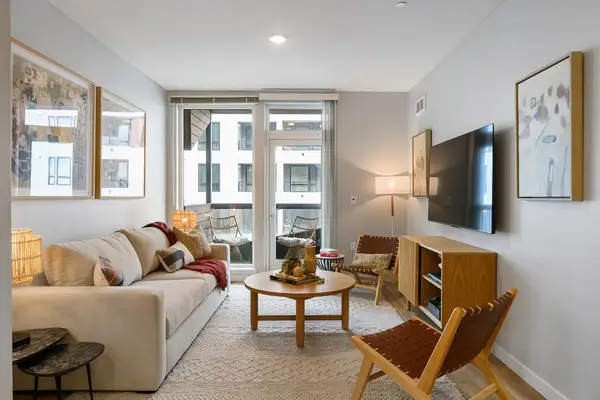 $377,400Active1 beds 1 baths703 sq. ft.
$377,400Active1 beds 1 baths703 sq. ft.260 260 Brooklyn Basin Way #441, Oakland, CA 94606
MLS# 41121782Listed by: POLARIS PACIFIC - Open Sat, 12 to 3pmNew
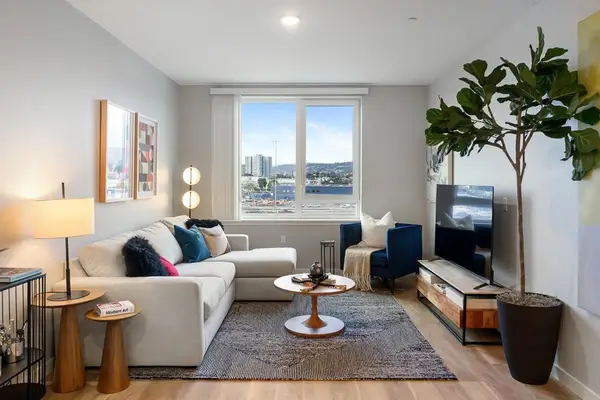 $357,400Active1 beds 1 baths736 sq. ft.
$357,400Active1 beds 1 baths736 sq. ft.260 260 Brooklyn Basin Way #536, Oakland, CA 94606
MLS# 41121784Listed by: POLARIS PACIFIC - Open Sat, 1 to 4pmNew
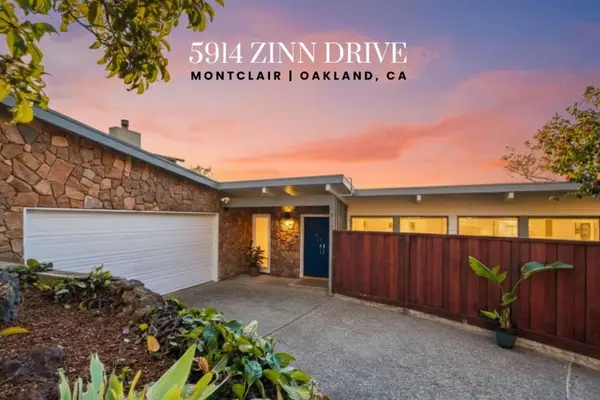 $1,298,000Active4 beds 2 baths2,340 sq. ft.
$1,298,000Active4 beds 2 baths2,340 sq. ft.5914 Zinn Drive, Oakland, CA 94611
MLS# ML82032220Listed by: COASTSIDE ASSOCIATES REAL ESTATE - Open Sat, 1 to 4pmNew
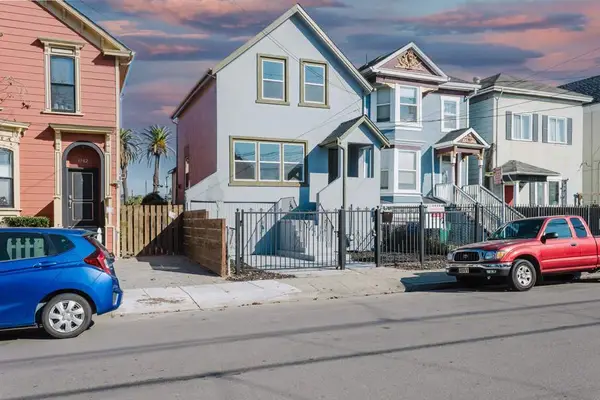 $689,000Active6 beds 3 baths1,288 sq. ft.
$689,000Active6 beds 3 baths1,288 sq. ft.1778 1778 8th St, Oakland, CA 94607
MLS# 41121764Listed by: EXP REALTY OF CALIFORNIA, INC
