180 Maiden Lane, Oakland, CA 94062
Local realty services provided by:Better Homes and Gardens Real Estate Wine Country Group
Upcoming open houses
- Sun, Nov 0202:00 pm - 04:00 pm
- Mon, Nov 0310:00 am - 01:00 pm
Listed by:andrew pitarre
Office:compass
MLS#:41116126
Source:CRMLS
Price summary
- Price:$1,099,000
- Price per sq. ft.:$527.35
About this home
MCM fans, take note! Set on sunny corner lot in hidden gem 'hood - Lincoln Highlands. Built by O.W. Johnson, beautifully refreshed single-level mid-century ranch w/ authentic 1955 feel & contemporary upgrades. Thoughtful upgrades w/ new lighting, hardware, a refreshed kitchen & 2 nicely appointed bathrooms, all while preserving the home’s mid-century character. Well-conceived floorplan, connecting 3 bedrooms & office w/ luminous interiors that flow easily from indoors to out. Brightened by a large picture window, living & dining rooms flow together, creating 1 connected space for entertaining. Mid-century details—original hardwood floors, built-in cabinetry, wood panel walls & linear stacked-stone fireplace—lend character throughout. Kitchen stays true to roots yet refreshed w/ mint-green cabinetry, quartz c-tops, butcher-block serving bar, SS appliances, w/ 36" dual-fuel range, opens to eat-in nook & family room w/ sliding door to backyard. Primary suite enjoys direct access to yard, walk-in closet & updated en-suite bath w/ walk-in shower. 2 additional generous bedrooms. Private front courtyard & fenced backyard invite sunny entertaining, & gardening. 2 car garage w/ interior access, storage, & laundry. EZ access to Hwy 13, 580, Montclair, Joaquin Miller & all Oakland!
Contact an agent
Home facts
- Year built:1955
- Listing ID #:41116126
- Added:2 day(s) ago
- Updated:November 01, 2025 at 01:22 PM
Rooms and interior
- Bedrooms:3
- Total bathrooms:2
- Full bathrooms:2
- Living area:2,084 sq. ft.
Heating and cooling
- Heating:Forced Air
Structure and exterior
- Roof:Shingle
- Year built:1955
- Building area:2,084 sq. ft.
- Lot area:0.13 Acres
Utilities
- Sewer:Public Sewer
Finances and disclosures
- Price:$1,099,000
- Price per sq. ft.:$527.35
New listings near 180 Maiden Lane
- Open Sun, 1 to 3pmNew
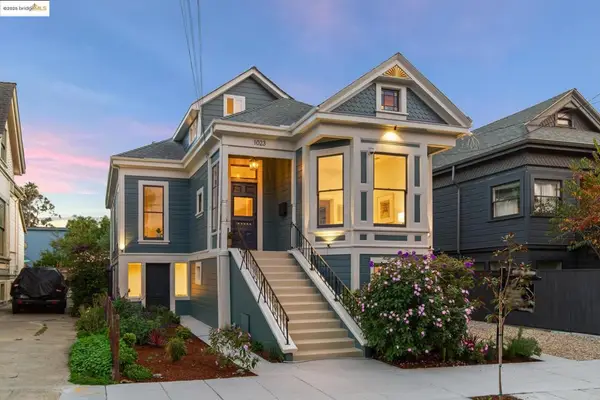 $1,799,000Active6 beds 4 baths2,224 sq. ft.
$1,799,000Active6 beds 4 baths2,224 sq. ft.1023 54th St, Oakland, CA 94608
MLS# 41116419Listed by: COMPASS - New
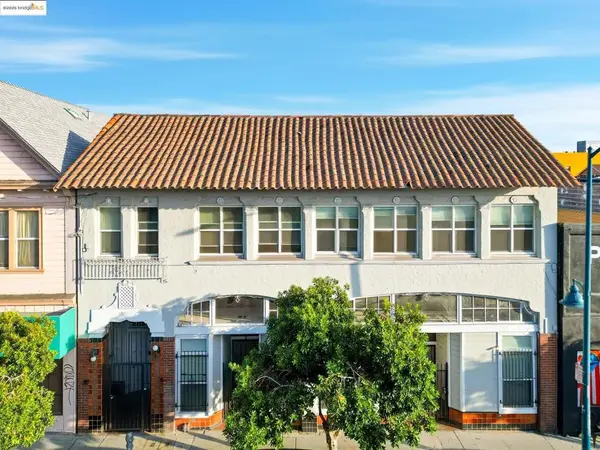 $575,000Active-- beds -- baths
$575,000Active-- beds -- baths1440 23rd Ave, Oakland, CA 94606
MLS# 41116420Listed by: KELLER WILLIAMS TRI VALLEY REALTY - Open Sun, 2 to 4pmNew
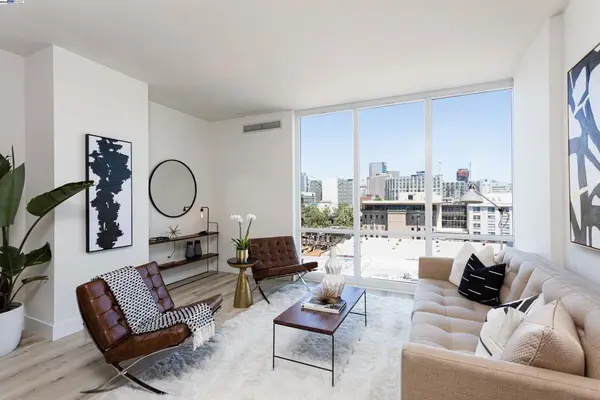 $475,000Active1 beds 1 baths700 sq. ft.
$475,000Active1 beds 1 baths700 sq. ft.222 Broadway #712, Oakland, CA 94607
MLS# 41116421Listed by: NOVA REAL ESTATE - Open Sun, 12 to 3pmNew
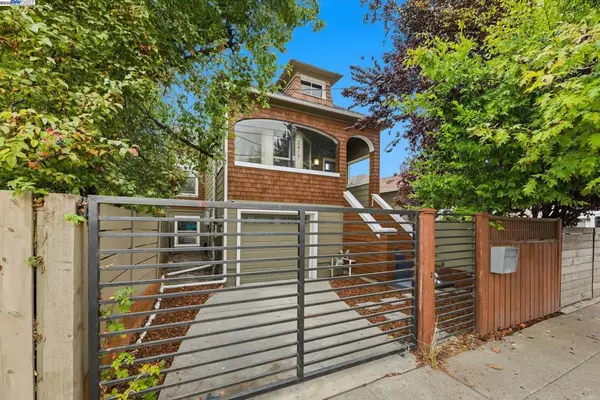 $795,000Active4 beds 2 baths1,401 sq. ft.
$795,000Active4 beds 2 baths1,401 sq. ft.2417 Linden Sreet, Oakland, CA 94607
MLS# 41116407Listed by: EXP REALTY OF CALIFORNIA - Open Sun, 2:30 to 4:30pmNew
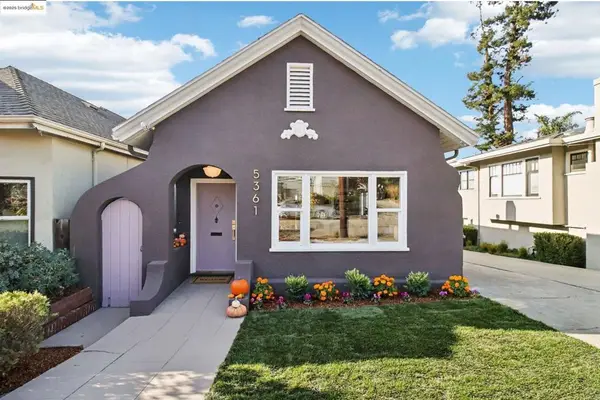 $949,000Active2 beds 1 baths1,008 sq. ft.
$949,000Active2 beds 1 baths1,008 sq. ft.5361 Thomas Ave, Oakland, CA 94618
MLS# 41116409Listed by: STEA REALTY GROUP - Open Sun, 2 to 4pmNew
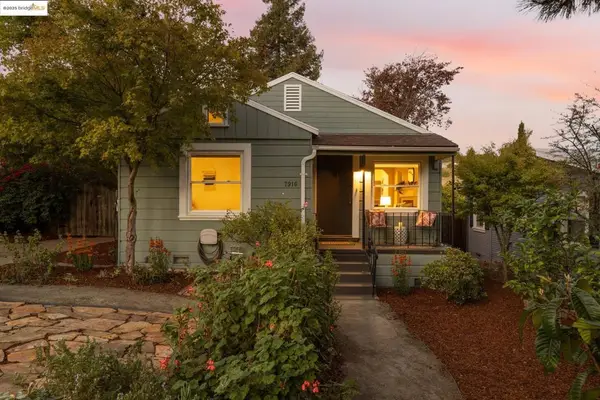 $649,000Active2 beds 2 baths1,098 sq. ft.
$649,000Active2 beds 2 baths1,098 sq. ft.7916 Earl St, Oakland, CA 94605
MLS# 41116372Listed by: VANGUARD PROPERTIES - New
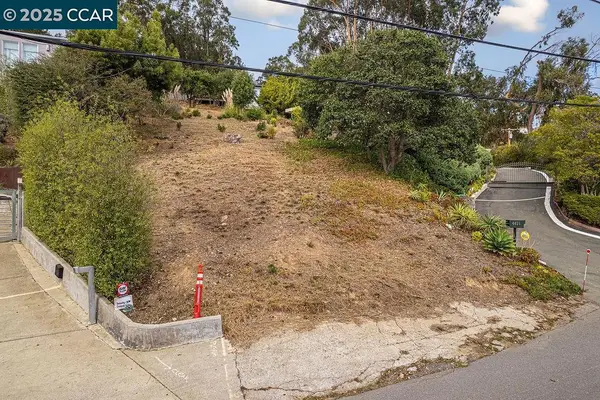 $280,000Active0.17 Acres
$280,000Active0.17 Acres4445 Arcadia, Oakland, CA 94602
MLS# 41116383Listed by: EXP REALTY OF CALIFORNIA INC. - New
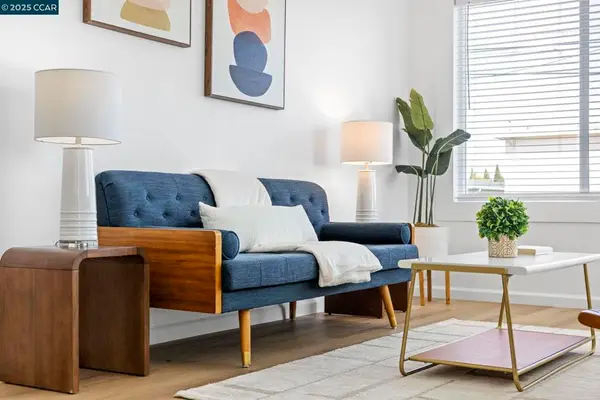 $628,888Active4 beds 2 baths1,554 sq. ft.
$628,888Active4 beds 2 baths1,554 sq. ft.1535 38th Ave, Oakland, CA 94601
MLS# 41116392Listed by: KELLER WILLIAMS REALTY - New
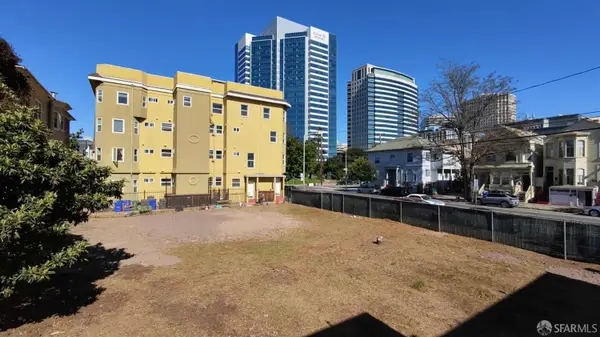 $1,599,999Active0.2 Acres
$1,599,999Active0.2 Acres913 Martin Luther King Jr Way, Oakland, CA 94607
MLS# 425085155Listed by: NHB REAL ESTATE, INC. - Open Sun, 1 to 4pmNew
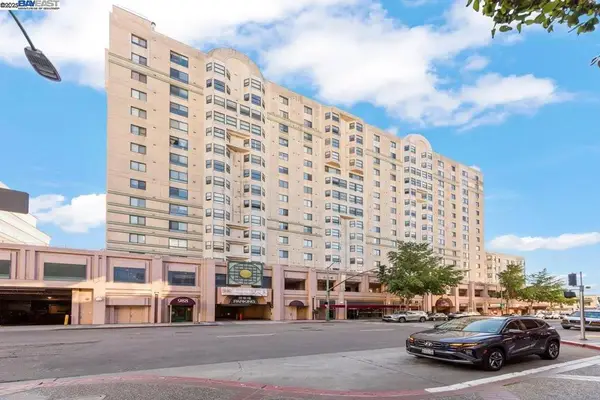 $399,000Active2 beds 2 baths866 sq. ft.
$399,000Active2 beds 2 baths866 sq. ft.988 Franklin St #523, Oakland, CA 94607
MLS# 41116365Listed by: KW ADVISORS
