1828 Arrowhead Dr, Oakland, CA 94611
Local realty services provided by:Better Homes and Gardens Real Estate Royal & Associates
Listed by: erik mitlo, dennis lunder
Office: vetted real estate
MLS#:41105049
Source:CA_BRIDGEMLS
Price summary
- Price:$1,098,000
- Price per sq. ft.:$435.71
About this home
Impressive architecturally modern home located in the Oakland Hills near Montclair Village has several noteworthy features reflecting thoughtful and cohesive architectural design integrating exposed steel elements that connect the exterior cold-rolled steel finish with interior structural elements. Thick concrete walls create passive temperature regulation throughout the year. The window placement facilitates natural ventilation allowing heat to dissipate quickly during warmer months. This combined with strategically placed skylights and "grated landings,"allows abundant natural light despite having portions of the home built into the hillside. The location provides easy walking access to Montclair Village is via the Montclair Railroad Trail. Access to grocery stores, banks, and other necessary amenities and social activities such as the local farmer market are just minutes away. 5 local regional parks provide walking and biking trails with many having spectacular Bay Views. All this and so much much more. This is NOT a must see, this is a must have!
Contact an agent
Home facts
- Year built:1999
- Listing ID #:41105049
- Added:303 day(s) ago
- Updated:January 09, 2026 at 09:02 AM
Rooms and interior
- Bedrooms:3
- Total bathrooms:3
- Full bathrooms:2
- Living area:2,520 sq. ft.
Heating and cooling
- Cooling:Central Air
- Heating:Fireplace(s), Forced Air
Structure and exterior
- Year built:1999
- Building area:2,520 sq. ft.
- Lot area:0.15 Acres
Finances and disclosures
- Price:$1,098,000
- Price per sq. ft.:$435.71
New listings near 1828 Arrowhead Dr
- New
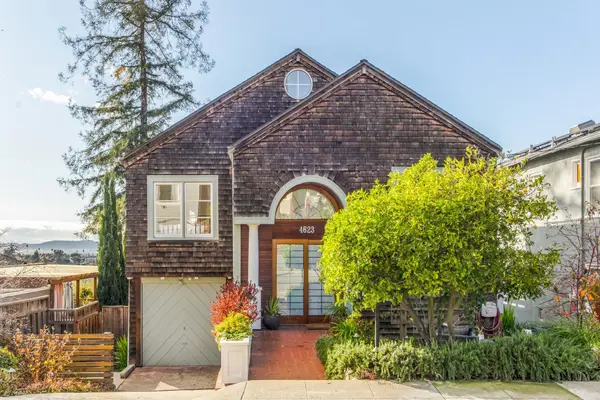 $1,050,000Active3 beds 2 baths2,241 sq. ft.
$1,050,000Active3 beds 2 baths2,241 sq. ft.4623 Davenport Ave, Oakland, CA 94619
MLS# 41120398Listed by: VANGUARD PROPERTIES - New
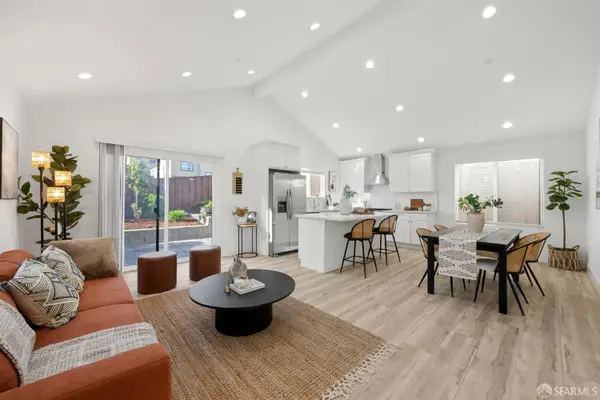 $999,000Active3 beds 5 baths1,855 sq. ft.
$999,000Active3 beds 5 baths1,855 sq. ft.2469 Potter Street, Oakland, CA 94601
MLS# 426094568Listed by: SOTHEBY'S INTERNATIONAL REALTY - New
 $375,000Active1 beds 1 baths780 sq. ft.
$375,000Active1 beds 1 baths780 sq. ft.428 Alice Street #637, Oakland, CA 94607
MLS# ML82029825Listed by: KW ADVISORS - New
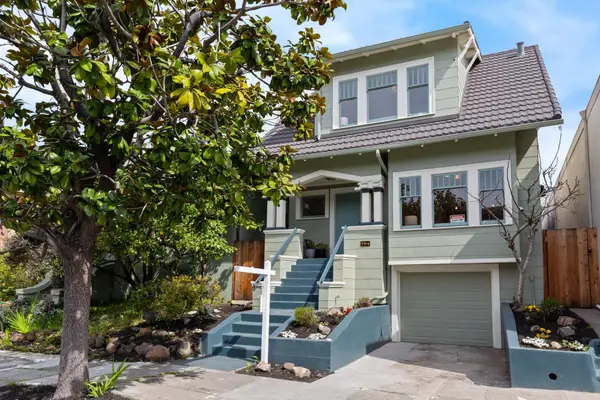 $919,000Active4 beds 3 baths1,919 sq. ft.
$919,000Active4 beds 3 baths1,919 sq. ft.5914 Martin Luther King Jr Way, Oakland, CA 94609
MLS# 41120356Listed by: SPARKERRED - New
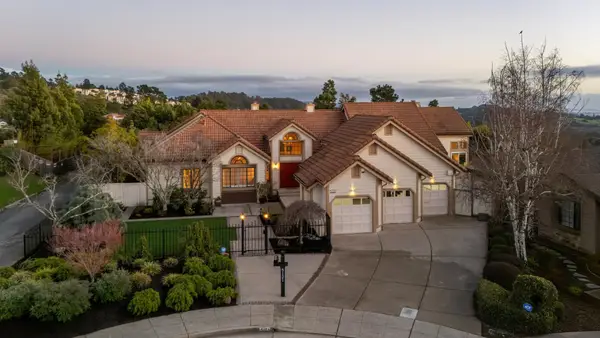 $1,995,000Active4 beds 3 baths3,237 sq. ft.
$1,995,000Active4 beds 3 baths3,237 sq. ft.5121 Pinecrest Dr, Oakland, CA 94605
MLS# 41120365Listed by: VANGUARD PROPERTIES - New
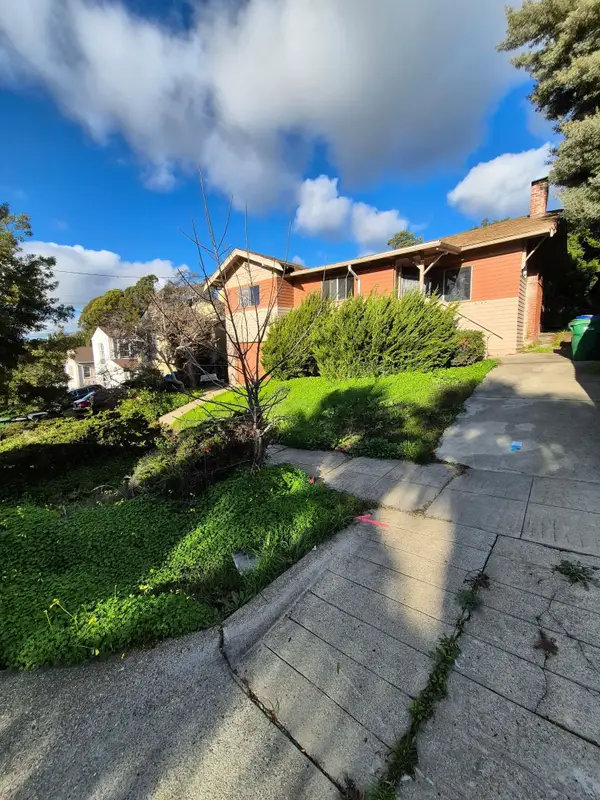 $520,000Active3 beds 1 baths1,118 sq. ft.
$520,000Active3 beds 1 baths1,118 sq. ft.6054 Outlook Ave, Oakland, CA 94605
MLS# 41120386Listed by: MARQUARDT PROPERTY MANAGEMENT - New
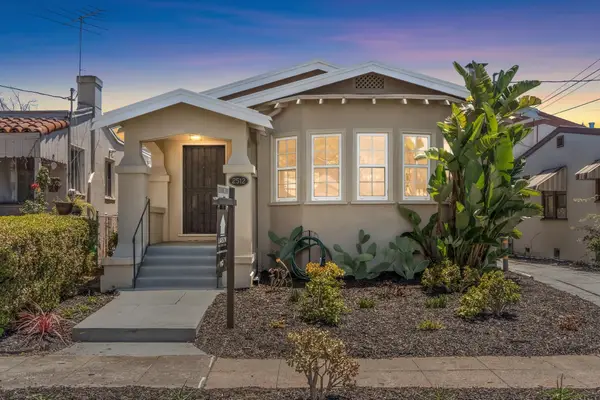 $549,000Active2 beds 1 baths1,236 sq. ft.
$549,000Active2 beds 1 baths1,236 sq. ft.2512 67th Ave, Oakland, CA 94605
MLS# 41120390Listed by: EXP REALTY OF CALIFORNIA, INC - New
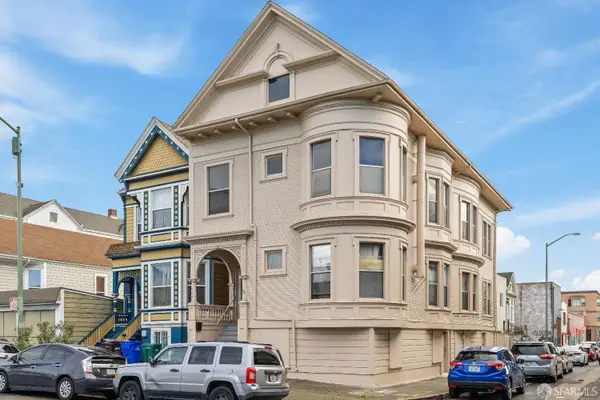 $599,000Active6 beds -- baths2,096 sq. ft.
$599,000Active6 beds -- baths2,096 sq. ft.602 Alice Street, Oakland, CA 94607
MLS# 426094585Listed by: COMPASS - Open Sun, 2 to 4:30pmNew
 $1,995,000Active4 beds 3 baths3,237 sq. ft.
$1,995,000Active4 beds 3 baths3,237 sq. ft.5121 Pinecrest Dr, Oakland, CA 94605
MLS# 41120365Listed by: VANGUARD PROPERTIES - New
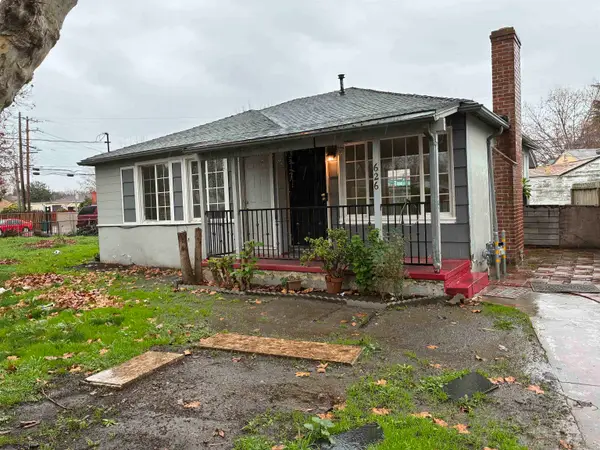 $535,000Active3 beds 1 baths988 sq. ft.
$535,000Active3 beds 1 baths988 sq. ft.626 La Prenda Dr, Oakland, CA 94603
MLS# 41120337Listed by: REAL ESTATE CONNECTION
