1842 Leimert Boulevard, Oakland, CA 94602
Local realty services provided by:Better Homes and Gardens Real Estate Reliance Partners
1842 Leimert Boulevard,Oakland, CA 94602
$1,995,000
- 5 Beds
- 4 Baths
- 3,278 sq. ft.
- Single family
- Active
Upcoming open houses
- Mon, Sep 2210:00 am - 01:00 pm
Listed by:lauren steinberg
Office:compass
MLS#:425075111
Source:CABCREIS
Price summary
- Price:$1,995,000
- Price per sq. ft.:$608.6
About this home
One of the first homes built in Oakmore, this 1928 Mediterranean by noted architects Miller & Warnecke has been meticulously cared for by its current architect-owner. With 5 bedrooms, 4 baths, sweeping views from every level, elegant entertaining spaces, and expansive grounds, it is one of Oakmore's true jewels. A gracious entry opens to sunlit living and dining rooms with oversized windows and access to a walk-out deckall showcasing sparkling views of the water, city, and bridges. The remodeled kitchen with cheerful breakfast nook is ideal for everyday living, while a bedroom and full bath on this level serve guests or a home office. Upstairs features 3 bedrooms and 2 baths, including a generous ensuite primary with balcony, large bath, and panoramic views. A charming sleeping porch and guest deck add peaceful retreats. The lower level provides a 5th bedroom, bath, and den with separate entrance to patio and gardens, plus laundry and storage. Outdoors, terraced gardens, patios, grassy play area, outdoor fireplace, and mature landscaping create a serene park-like setting. With 2-car garage, long driveway, and upgrades including seismic, A/C, plumbing, and electrical, 1842 Leimert is more than a homeit's a piece of Oakland's architectural heritage.
Contact an agent
Home facts
- Year built:1928
- Listing ID #:425075111
- Added:3 day(s) ago
- Updated:September 22, 2025 at 11:39 PM
Rooms and interior
- Bedrooms:5
- Total bathrooms:4
- Full bathrooms:4
- Living area:3,278 sq. ft.
Heating and cooling
- Cooling:Central Air
- Heating:Central
Structure and exterior
- Year built:1928
- Building area:3,278 sq. ft.
- Lot area:0.18 Acres
Finances and disclosures
- Price:$1,995,000
- Price per sq. ft.:$608.6
New listings near 1842 Leimert Boulevard
- New
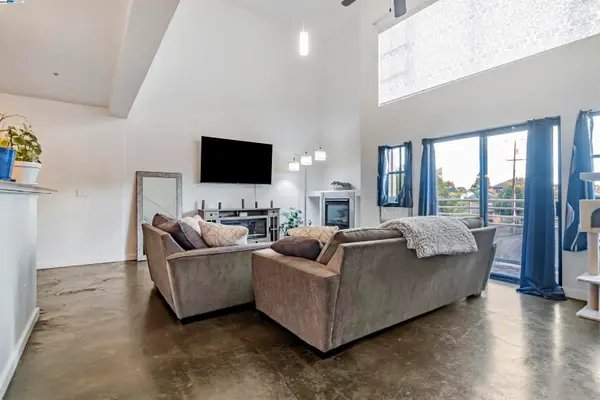 $539,900Active1 beds 2 baths1,494 sq. ft.
$539,900Active1 beds 2 baths1,494 sq. ft.850 West Grand Ave. #6, Oakland, CA 94607
MLS# 41112389Listed by: BAY CITY REAL ESTATE GROUP - New
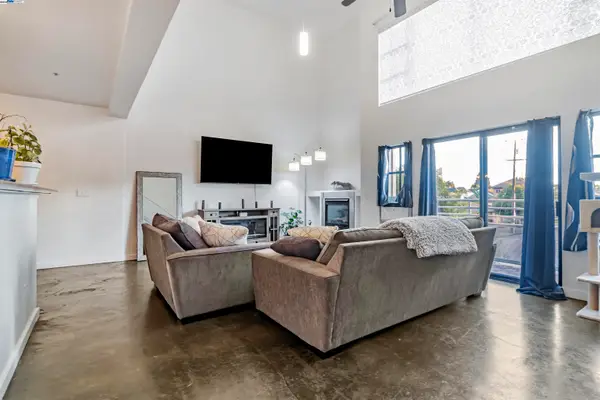 $539,900Active1 beds 2 baths1,494 sq. ft.
$539,900Active1 beds 2 baths1,494 sq. ft.850 West Grand Ave. #6, Oakland, CA 94607
MLS# 41112393Listed by: BAY CITY REAL ESTATE GROUP - New
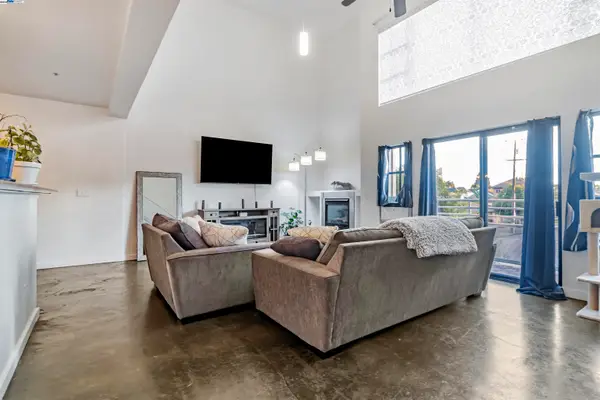 $539,900Active1 beds 2 baths1,494 sq. ft.
$539,900Active1 beds 2 baths1,494 sq. ft.850 West Grand Ave. #6, Oakland, CA 94607
MLS# 41112394Listed by: BAY CITY REAL ESTATE GROUP - New
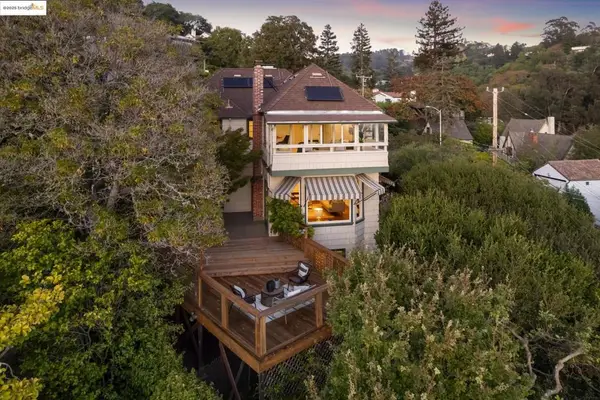 $2,795,000Active4 beds 4 baths3,634 sq. ft.
$2,795,000Active4 beds 4 baths3,634 sq. ft.221 Stonewall Rd, Berkeley, CA 94705
MLS# 41112199Listed by: THE GRUBB CO. INC. - Open Sun, 2 to 4:30pmNew
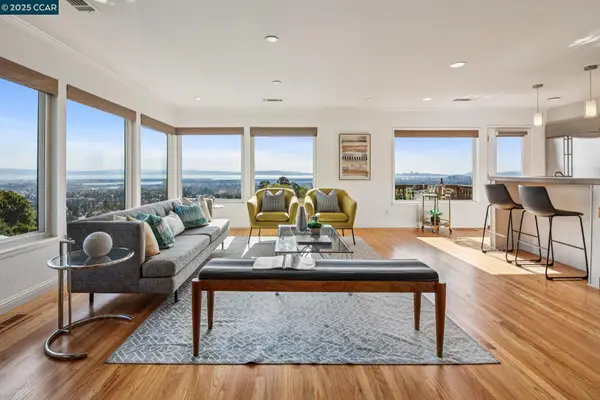 $999,000Active3 beds 3 baths2,146 sq. ft.
$999,000Active3 beds 3 baths2,146 sq. ft.485 Creighton Way, OAKLAND, CA 94619
MLS# 41112336Listed by: RE/MAX LIFESTYLES - Open Sat, 1 to 4pmNew
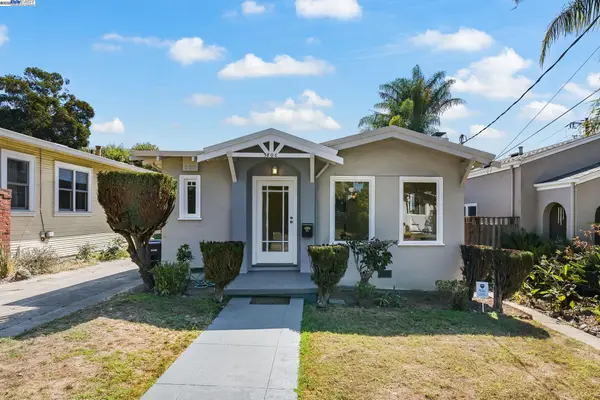 $799,000Active3 beds 2 baths1,216 sq. ft.
$799,000Active3 beds 2 baths1,216 sq. ft.3806 Laurel, OAKLAND, CA 94602
MLS# 41112345Listed by: RAMSELL REAL ESTATE INC - Open Sat, 1:30 to 4:30pmNew
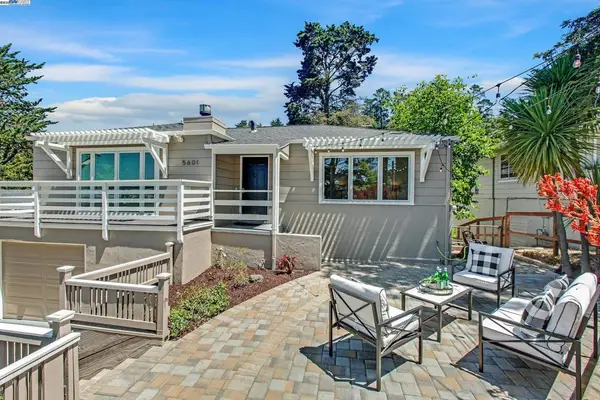 $1,195,000Active4 beds 3 baths2,326 sq. ft.
$1,195,000Active4 beds 3 baths2,326 sq. ft.5601 Castle Dr, Oakland, CA 94611
MLS# 41112339Listed by: INTERO REAL ESTATE SERVICES - New
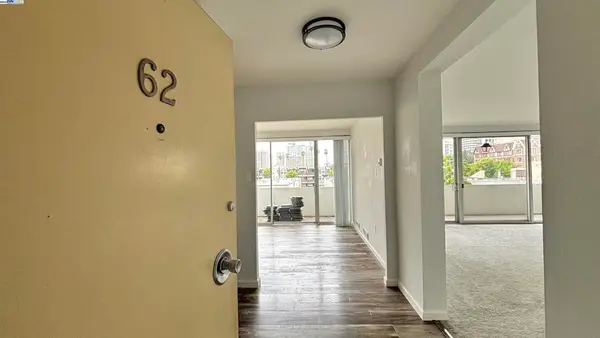 $580,000Active2 beds 2 baths1,311 sq. ft.
$580,000Active2 beds 2 baths1,311 sq. ft.1555 Lakeside #62, Oakland, CA 94612
MLS# 41112312Listed by: BLOOM REAL ESTATE GROUP - Open Mon, 11am to 1:30pmNew
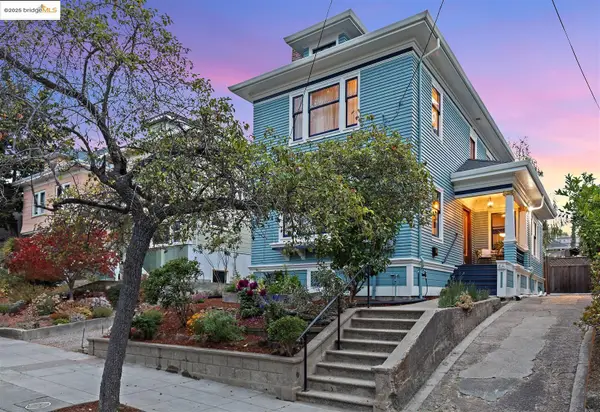 $1,195,000Active3 beds 2 baths1,636 sq. ft.
$1,195,000Active3 beds 2 baths1,636 sq. ft.46 Montell St, OAKLAND, CA 94611
MLS# 41112306Listed by: WEST END PROPERTIES - New
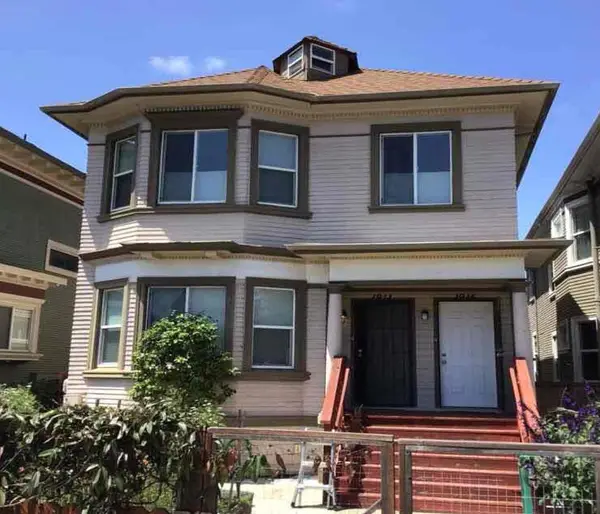 $1,098,000Active-- beds -- baths2,954 sq. ft.
$1,098,000Active-- beds -- baths2,954 sq. ft.1915 West Street, OAKLAND, CA 94612
MLS# 82020118Listed by: COLDWELL BANKER REALTY
