2 Emery Lane, Oakland, CA 94618
Local realty services provided by:Better Homes and Gardens Real Estate Royal & Associates
2 Emery Lane,Oakland, CA 94618
$2,325,000
- 3 Beds
- 3 Baths
- - sq. ft.
- Single family
- Sold
Listed by: madeline lilley
Office: red oak realty
MLS#:41115450
Source:CA_BRIDGEMLS
Sorry, we are unable to map this address
Price summary
- Price:$2,325,000
- Monthly HOA dues:$350
About this home
8yr old level-in contemporary Craftsman home designed/built by Mark Becker in 2017 -- on a quaint private lane with a small HOA of 8 homes. Upper level: Zero steps into an open-plan great room with soaring vaulted ceiling, views of Mount Tam, a luxury kitchen with a generous island, doors to a private outdoor deck, a deluxe primary suite with fireplace and a view (perfect for down-sizers), plus an office, 2 full bathrooms, and interior access to 2-car garage. Even the garage has a vaulted ceiling and clerestory windows! Lower level: offers 2nd huge open living area with kitchenette, 2 guest bedrooms, 1 full bathroom, storage, wine cellar, and separate entrance! Layout offers flexibility for 2 parties with 2 entrances. Impeccable condition! Fully loaded with owned Solar, 2 Tesla storage batteries, TV’s + Sonos speakers, window treatments, and closet organizers. Low maintenance property with Village Market just down Clarewood Drive, Claremont Country Club & great schools nearby, minutes to Rockridge shops and restaurants.
Contact an agent
Home facts
- Year built:2017
- Listing ID #:41115450
- Added:55 day(s) ago
- Updated:December 17, 2025 at 02:38 AM
Rooms and interior
- Bedrooms:3
- Total bathrooms:3
- Full bathrooms:3
Heating and cooling
- Cooling:Central Air, Whole House Fan
- Heating:Zoned
Structure and exterior
- Roof:Shingle
- Year built:2017
Finances and disclosures
- Price:$2,325,000
New listings near 2 Emery Lane
- New
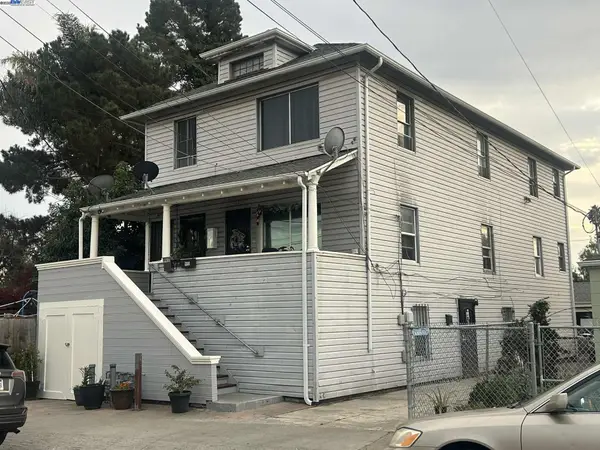 $699,000Active6 beds -- baths3,224 sq. ft.
$699,000Active6 beds -- baths3,224 sq. ft.9953 Dante Ave, Oakland, CA 94603
MLS# 41119315Listed by: INFINITY INVESTMENTS - New
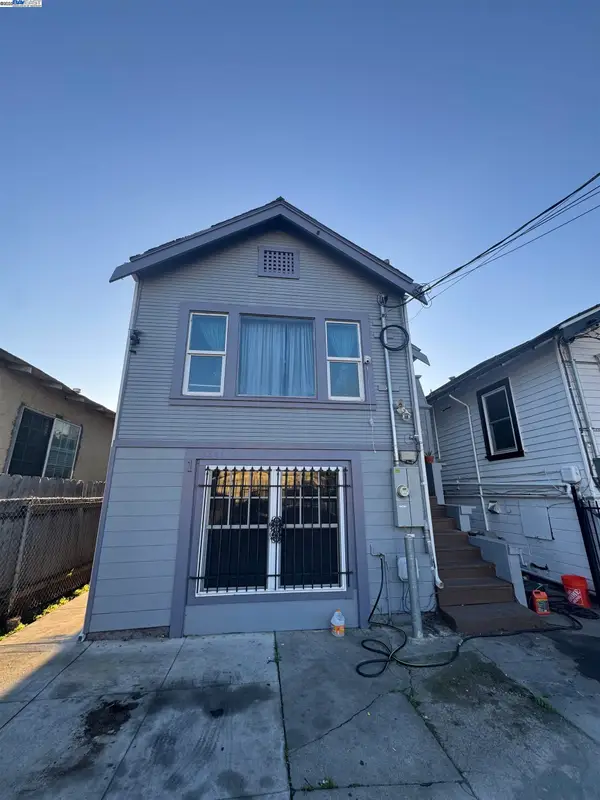 $399,999Active4 beds -- baths1,414 sq. ft.
$399,999Active4 beds -- baths1,414 sq. ft.7341 Lockwood St, Oakland, CA 94621
MLS# 41119292Listed by: BCRE - New
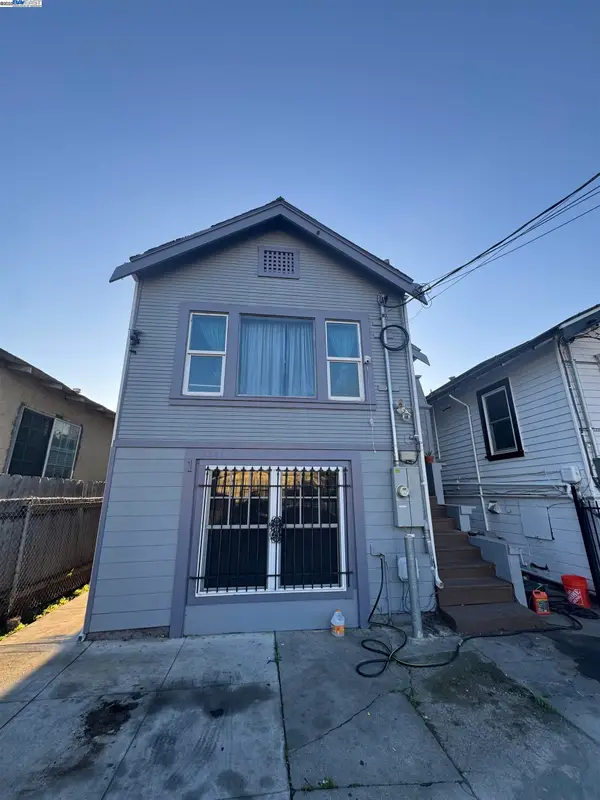 $399,999Active4 beds 2 baths1,414 sq. ft.
$399,999Active4 beds 2 baths1,414 sq. ft.7341 Lockwood St, Oakland, CA 94621
MLS# 41119293Listed by: BCRE - New
 $499,000Active2 beds 2 baths1,012 sq. ft.
$499,000Active2 beds 2 baths1,012 sq. ft.3100 Harrison Street, Oakland, CA 94611
MLS# 225150135Listed by: J.PETER REALTORS - New
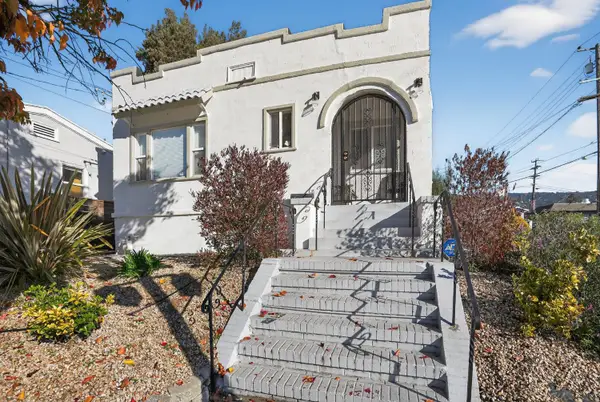 $840,000Active2 beds 1 baths1,153 sq. ft.
$840,000Active2 beds 1 baths1,153 sq. ft.2734 Macarthur, Oakland, CA 94602
MLS# 225151732Listed by: A 2 Z HOMES, INC. - New
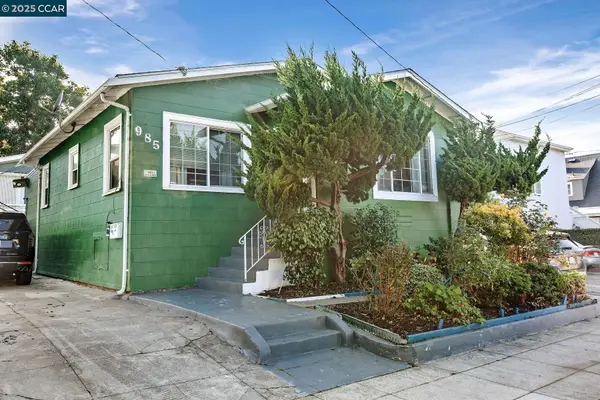 $1,099,000Active-- beds -- baths2,179 sq. ft.
$1,099,000Active-- beds -- baths2,179 sq. ft.985 39th Street, Oakland, CA 94608
MLS# 41119229Listed by: COLDWELL BANKER BARTELS - New
 $769,000Active3 beds 2 baths1,601 sq. ft.
$769,000Active3 beds 2 baths1,601 sq. ft.8454 E Ney Ave, Oakland, CA 94605
MLS# 41119212Listed by: GOLDEN GATE SOTHEBYS INTERNATIONAL REALTY - New
 $2,300,000Active-- beds -- baths
$2,300,000Active-- beds -- baths6446 Colby St, Oakland, CA 94618
MLS# 41119197Listed by: NAI NORTHERN CALIFORNIA - New
 $715,000Active4 beds 2 baths1,653 sq. ft.
$715,000Active4 beds 2 baths1,653 sq. ft.2645 Maxwell, Oakland, CA 94619
MLS# 41119189Listed by: COMMUNITY ASSETS REALTY - New
 $658,888Active4 beds 5 baths1,578 sq. ft.
$658,888Active4 beds 5 baths1,578 sq. ft.5729 Bancroft Ave, Oakland, CA 94605
MLS# 41119176Listed by: EXP REALTY OF CALIFORNIA, INC
