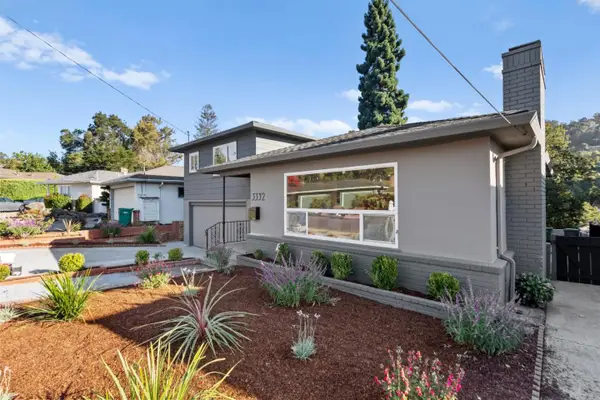2005 Tunnel Road, Oakland, CA 94611
Local realty services provided by:Better Homes and Gardens Real Estate Everything Real Estate
2005 Tunnel Road,Oakland, CA 94611
$1,995,000
- 5 Beds
- 4 Baths
- 4,542 sq. ft.
- Single family
- Pending
Listed by:david gunderman
Office:kw advisors east bay
MLS#:41106077
Source:CRMLS
Price summary
- Price:$1,995,000
- Price per sq. ft.:$439.23
About this home
Live in sophisticated modern elegance in this extraordinary 4+BD/3.5BA contemporary with a touch of Balinese influence, privately and peacefully tucked into the Claremont Hills. Sunlight streams throughout the 4542 SQFT home from a multitude of picture windows that make the beautiful hills your backdrop. Entertain and relax under the great room’s cathedral ceiling, cozy up to its fireplace, or open the glass door to the patio for indoor/outdoor living. The heart of the home flows from an exquisite dining room to a fabulous eat-in kitchen, featuring two islands, an adjoining den with fireplace, and a small deck. Cook in your chef’s kitchen while family and friends gather around. Off to the side, find a guest room with a stylish ensuite bath and French doors to the patio. The main floor is complete with a powder room and another bedroom. Downstairs, another large den centers the bedrooms. On one side, two roomy bedrooms share a bath with dual vanity, while the private primary suite is on the other side. Enjoy a huge spa-like bath, custom walk-in closet and French doors to a deck. Ample parking and a secret path to the Transbay bus for easy commuting. Out your front door, explore miles of trails, BART, and Berkeley’s world class amenities.
Contact an agent
Home facts
- Year built:2012
- Listing ID #:41106077
- Added:747 day(s) ago
- Updated:September 26, 2025 at 07:31 AM
Rooms and interior
- Bedrooms:5
- Total bathrooms:4
- Full bathrooms:3
- Half bathrooms:1
- Living area:4,542 sq. ft.
Heating and cooling
- Heating:Forced Air, Natural Gas
Structure and exterior
- Roof:Tile
- Year built:2012
- Building area:4,542 sq. ft.
- Lot area:0.28 Acres
Utilities
- Sewer:Public Sewer
Finances and disclosures
- Price:$1,995,000
- Price per sq. ft.:$439.23
New listings near 2005 Tunnel Road
- New
 $1,100,000Active3 beds 3 baths1,664 sq. ft.
$1,100,000Active3 beds 3 baths1,664 sq. ft.1082 65th St, Oakland, CA 94608
MLS# 41112842Listed by: KW ADVISORS EAST BAY - New
 $459,000Active2 beds 3 baths666 sq. ft.
$459,000Active2 beds 3 baths666 sq. ft.3516 Harper St, Oakland, CA 94601
MLS# 41112833Listed by: SMART COMPASS INVEST, INC - New
 $799,888Active3 beds 2 baths1,380 sq. ft.
$799,888Active3 beds 2 baths1,380 sq. ft.1234 Willow St, Oakland, CA 94607
MLS# 41112821Listed by: REALTY ONE GROUP ELITE - New
 $1,599,000Active4 beds 4 baths4,019 sq. ft.
$1,599,000Active4 beds 4 baths4,019 sq. ft.7716 Skyline Blvd, Oakland, CA 94611
MLS# 41112047Listed by: INTERO REAL ESTATE SERVICES - Open Sun, 2 to 4:30pmNew
 $1,095,000Active3 beds 2 baths1,837 sq. ft.
$1,095,000Active3 beds 2 baths1,837 sq. ft.3925 Balfour Avenue, Oakland, CA 94610
MLS# 41112812Listed by: COMPASS - New
 $699,990Active3 beds 3 baths1,603 sq. ft.
$699,990Active3 beds 3 baths1,603 sq. ft.171 Evergreen Lane, Claremont, CA 91711
MLS# OC25224979Listed by: IN TOWN LIVING, INC. - New
 $699,990Active3 beds 3 baths1,603 sq. ft.
$699,990Active3 beds 3 baths1,603 sq. ft.171 Evergreen Lane, Claremont, CA 91711
MLS# OC25224979Listed by: IN TOWN LIVING, INC. - New
 $1,199,000Active4 beds 3 baths2,174 sq. ft.
$1,199,000Active4 beds 3 baths2,174 sq. ft.3332 Victor Avenue, Oakland, CA 94602
MLS# ML82022908Listed by: FATHOM REALTY GROUP - Open Sat, 2 to 4:30pmNew
 $1,198,000Active5 beds 4 baths3,395 sq. ft.
$1,198,000Active5 beds 4 baths3,395 sq. ft.5555 Moraga Ave, Oakland, CA 94611
MLS# 41112785Listed by: THE GRUBB COMPANY - Open Sun, 2 to 4pmNew
 $799,000Active2 beds 1 baths1,212 sq. ft.
$799,000Active2 beds 1 baths1,212 sq. ft.4686 Davenport Ave, Oakland, CA 94619
MLS# 41112786Listed by: RED OAK REALTY
