21 Maggiora Ct, Oakland, CA 94605
Local realty services provided by:Better Homes and Gardens Real Estate Royal & Associates

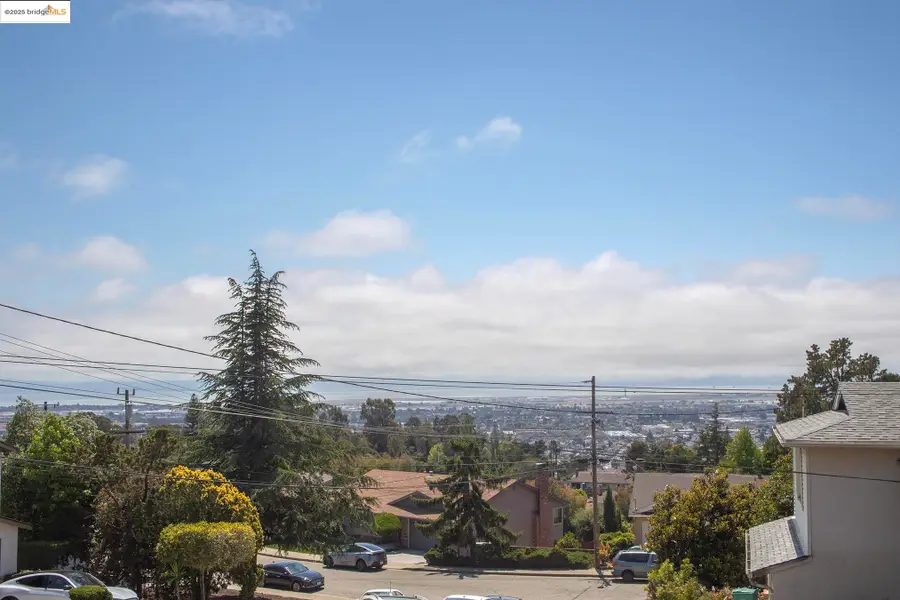

Listed by:norah brower
Office:vanguard properties
MLS#:41100907
Source:CA_BRIDGEMLS
Price summary
- Price:$949,000
- Price per sq. ft.:$488.67
About this home
Nestled in Oakland’s desirable Chabot Park neighborhood on a peaceful cul-de-sac is a radiant mid-century ranch. The home’s open floor plan highlights Bay views and the timeless elegance of mid-century design. With 1,942 square feet and nearly 1/3 acre of land, the home offers a rare combination of space, style, and comfort. The flexible 3+bedroom, 2 bath layout includes a versatile downstairs family room and half bath—guest room or a private office. Recent upgrades—including a solar energy system, heat pump and AC —enhance sustainability and peace of mind. Up a short flight of stairs to a welcoming front balcony, one enters into a living room centered around a fireplace. The adjacent kitchen and dining area open to a 2nd balcony & backyard—ideal for outdoor entertaining. Upstairs are 3 bedrooms, 2 bathrooms. The family room below is accessible from the dining area or the spacious double garage and also has a door out to a rear slate patio and side yard lawn. Surrounded by lush greenery, including mature palms and other established landscaping, the home sits in a close-knit community where neighbors truly look out for each other. Conveniently located near Highway 580, the Oakland Zoo, and regional parks.
Contact an agent
Home facts
- Year built:1960
- Listing Id #:41100907
- Added:66 day(s) ago
- Updated:August 16, 2025 at 04:47 PM
Rooms and interior
- Bedrooms:3
- Total bathrooms:3
- Full bathrooms:2
- Living area:1,942 sq. ft.
Heating and cooling
- Cooling:Central Air, Heat Pump
- Heating:Electric, Heat Pump, Natural Gas, Solar
Structure and exterior
- Roof:Shingle
- Year built:1960
- Building area:1,942 sq. ft.
- Lot area:0.3 Acres
Finances and disclosures
- Price:$949,000
- Price per sq. ft.:$488.67
New listings near 21 Maggiora Ct
- Open Sat, 11am to 3pmNew
 $900,000Active4 beds 4 baths4,171 sq. ft.
$900,000Active4 beds 4 baths4,171 sq. ft.11150 Lochard Street, Oakland, CA 94605
MLS# 225108229Listed by: LYNEL FORD REALTY - New
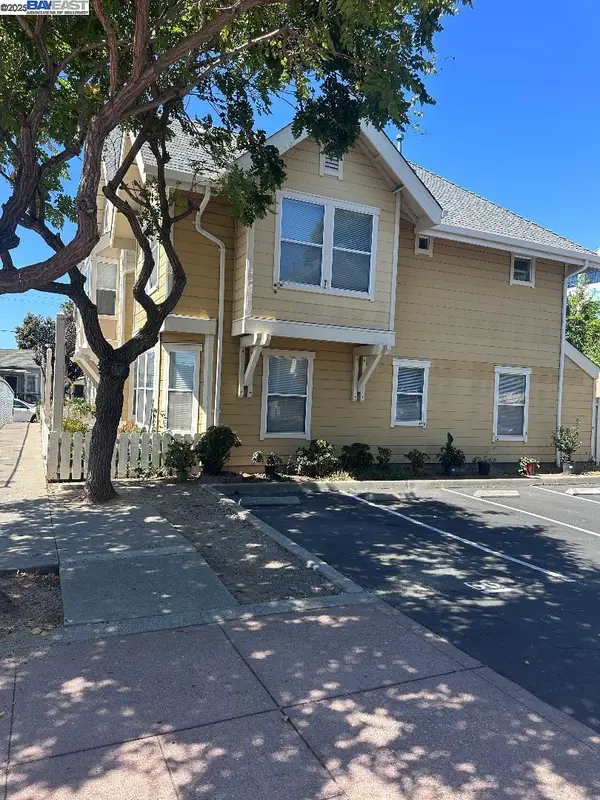 $499,000Active3 beds 2 baths1,306 sq. ft.
$499,000Active3 beds 2 baths1,306 sq. ft.1021 Santa Ines Ct, OAKLAND, CA 94601
MLS# 41108419Listed by: ALLIANCE BAY REALTY - Open Sun, 2 to 4pmNew
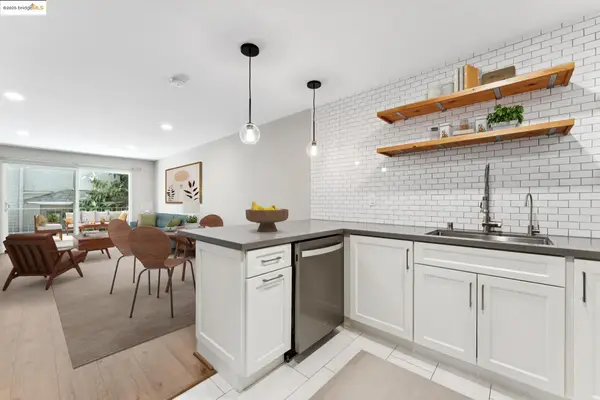 $378,000Active1 beds 1 baths753 sq. ft.
$378,000Active1 beds 1 baths753 sq. ft.424 Staten Ave #104, OAKLAND, CA 94610
MLS# 41108398Listed by: RED OAK REALTY - Open Sun, 2 to 4pmNew
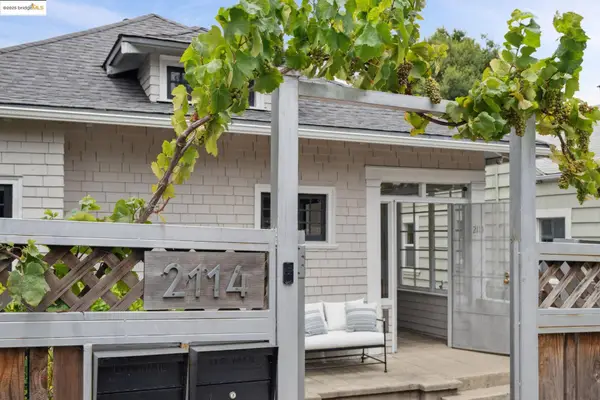 $870,000Active3 beds 2 baths1,862 sq. ft.
$870,000Active3 beds 2 baths1,862 sq. ft.2114 30Th St, OAKLAND, CA 94606
MLS# 41108399Listed by: COMPASS - New
 $1,089,000Active0 Acres
$1,089,000Active0 Acres1508 Madison Street, Oakland, CA 94612
MLS# 425066134Listed by: COMPASS - Open Sun, 2 to 4:30pmNew
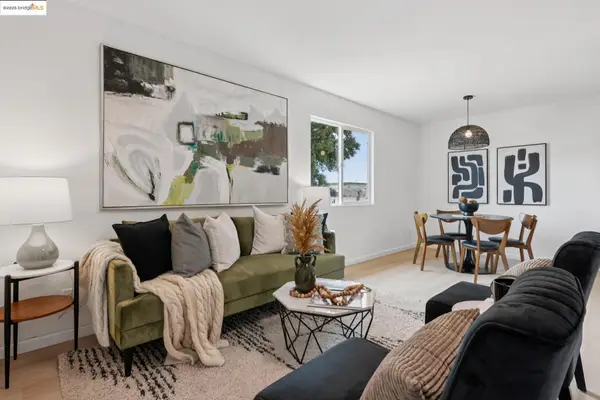 $448,000Active2 beds 1 baths856 sq. ft.
$448,000Active2 beds 1 baths856 sq. ft.3477 Boston Ave #4, OAKLAND, CA 94602
MLS# 41108385Listed by: THE GRUBB COMPANY - Open Sat, 12 to 3pmNew
 $699,999Active3 beds 2 baths1,374 sq. ft.
$699,999Active3 beds 2 baths1,374 sq. ft.1535 29Th Ave, OAKLAND, CA 94601
MLS# 41108369Listed by: BETTER HOMES REALTY - New
 $895,000Active3 beds 5 baths4,615 sq. ft.
$895,000Active3 beds 5 baths4,615 sq. ft.1069 16Th St, OAKLAND, CA 94607
MLS# 41108358Listed by: KURNIADI REALTY - Open Sat, 2 to 4:30pmNew
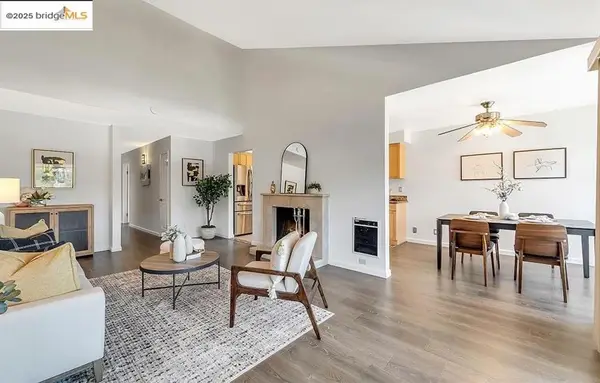 $499,000Active2 beds 2 baths1,054 sq. ft.
$499,000Active2 beds 2 baths1,054 sq. ft.77 Fairmount Ave #317, OAKLAND, CA 94611
MLS# 41108338Listed by: KW SANTA CLARA VALLEY, INC. - Open Sun, 2 to 4:30pmNew
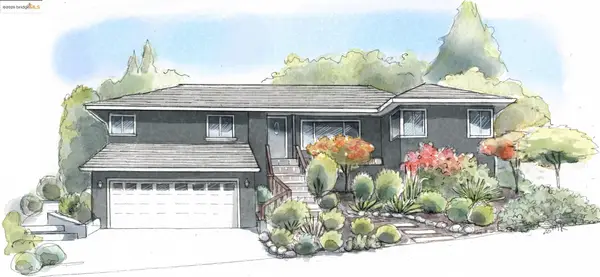 $799,000Active2 beds 2 baths1,450 sq. ft.
$799,000Active2 beds 2 baths1,450 sq. ft.4607 Fieldbrook Rd, OAKLAND, CA 94619
MLS# 41108341Listed by: THE GRUBB COMPANY
