2150 35th Ave, Oakland, CA 94601
Local realty services provided by:Better Homes and Gardens Real Estate Champions
Listed by: christina pineda
Office: exp realty of california inc.
MLS#:41114753
Source:CRMLS
Price summary
- Price:$690,000
- Price per sq. ft.:$384.4
About this home
Don't miss this one! Multi Family or Rental cash flow and other income potential! Rare opportunity in Oakland’s Harrington (near Lower Dimond District) — live, work, and invest all in one! This unique mixed-use property at 2150 35th Ave features a versatile ground-level storefront/ workspace ( with business use permit) plus two updated residential units above — a 2BD/1BA and 3BD/2BA. Recent upgrades include refinished bathtubs, fresh paint, new fixtures, LED lighting, GFCI outlets, smoke alarms, and more. Exterior updates: newer roof, gutters, solar powered motion detectors, French drains, trenchless sewer line, and siding. Spacious backyard offers room to garden, barbecue or enjoy the outdoors! Centrally located near schools, shopping, Fruitvale BART, I-580, and local eateries. Use the lower level for retail, art studio, office, or creative space. Whether owner occupant or investor, this property offers flexibility and potential in a vibrant Oakland neighborhood.
Contact an agent
Home facts
- Year built:1910
- Listing ID #:41114753
- Added:46 day(s) ago
- Updated:December 01, 2025 at 11:26 AM
Rooms and interior
- Bedrooms:5
- Total bathrooms:4
- Full bathrooms:2
- Half bathrooms:2
- Living area:1,795 sq. ft.
Heating and cooling
- Heating:Space Heater
Structure and exterior
- Roof:Shingle
- Year built:1910
- Building area:1,795 sq. ft.
- Lot area:0.06 Acres
Utilities
- Sewer:Public Sewer
Finances and disclosures
- Price:$690,000
- Price per sq. ft.:$384.4
New listings near 2150 35th Ave
- New
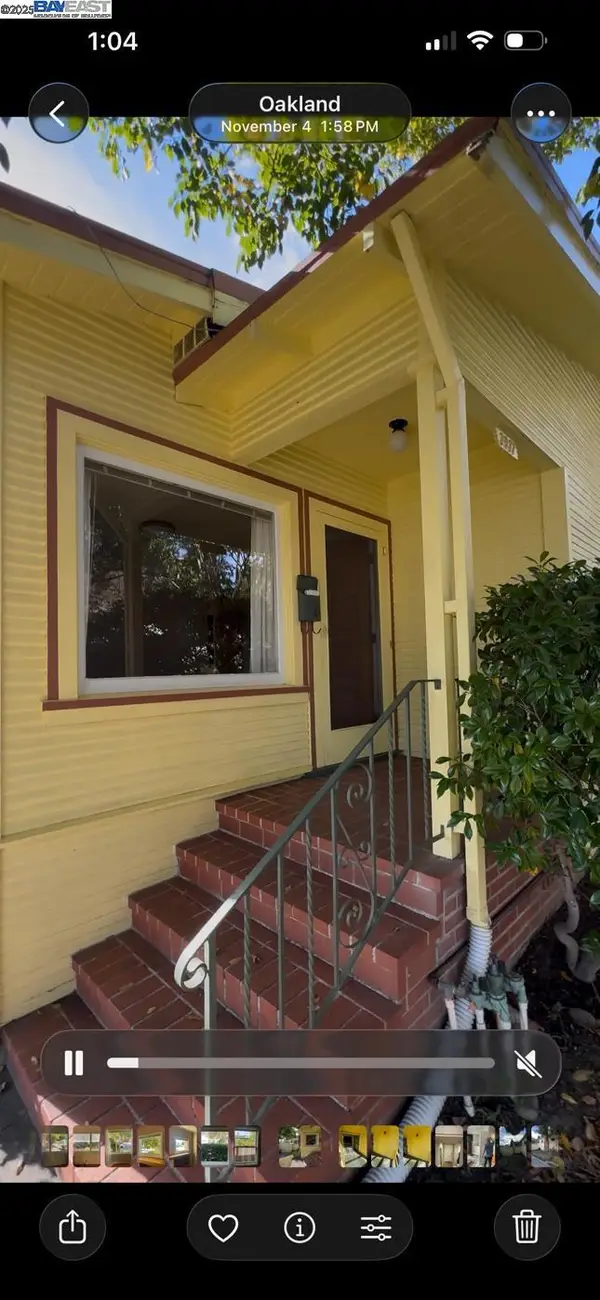 $838,988Active4 beds 2 baths1,344 sq. ft.
$838,988Active4 beds 2 baths1,344 sq. ft.3937 Bayo Street, Oakland, CA 94619
MLS# 41118390Listed by: PROSPER REAL ESTATE - New
 $599,000Active-- beds -- baths1,827 sq. ft.
$599,000Active-- beds -- baths1,827 sq. ft.2134 E 21st Street, Oakland, CA 94606
MLS# 225147723Listed by: PROXIMA REALTY - Open Sat, 2 to 4:30pmNew
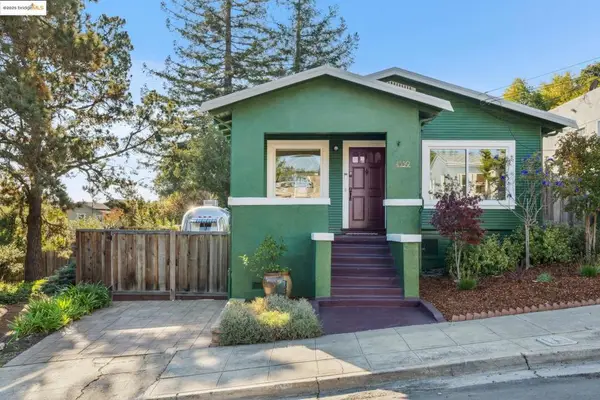 $695,000Active2 beds 1 baths926 sq. ft.
$695,000Active2 beds 1 baths926 sq. ft.4539 Pampas Ave, Oakland, CA 94619
MLS# 41118378Listed by: COMPASS - New
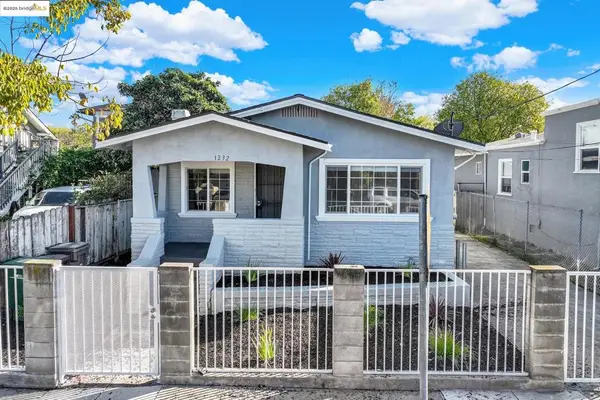 $435,000Active2 beds 1 baths960 sq. ft.
$435,000Active2 beds 1 baths960 sq. ft.1232 78th Ave, Oakland, CA 94621
MLS# 41118368Listed by: COMMUNITY REALTY & INVESTMENTS - New
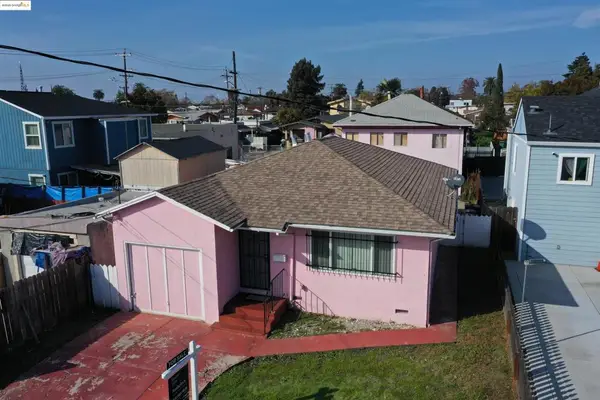 $599,000Active-- beds -- baths
$599,000Active-- beds -- baths1615 69th Ave, Oakland, CA 94621
MLS# 41117904Listed by: GOLDEN GATE SOTHEBYS INTL RLTY - New
 $599,000Active-- beds -- baths
$599,000Active-- beds -- baths1615 69th Ave, Oakland, CA 94621
MLS# 41117904Listed by: GOLDEN GATE SOTHEBYS INTL RLTY - New
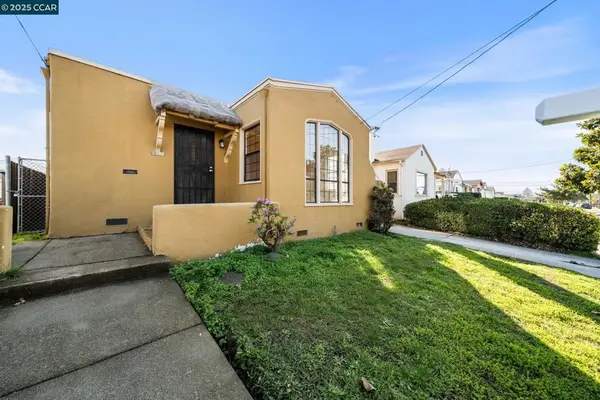 $499,000Active3 beds 2 baths1,551 sq. ft.
$499,000Active3 beds 2 baths1,551 sq. ft.2380 107th Avenue, Oakland, CA 94603
MLS# 41118164Listed by: KELLER WILLIAMS REALTY - Open Mon, 11am to 1pmNew
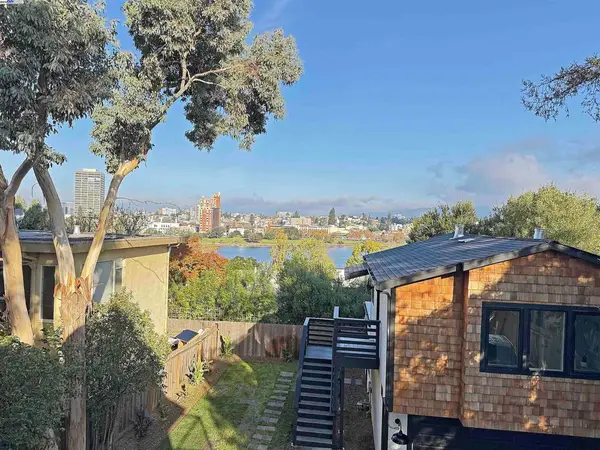 $2,399,000Active-- beds -- baths
$2,399,000Active-- beds -- baths335 Hanover Ave, Oakland, CA 94606
MLS# 41118205Listed by: ANNUNZIATO & ASSOCIATES - New
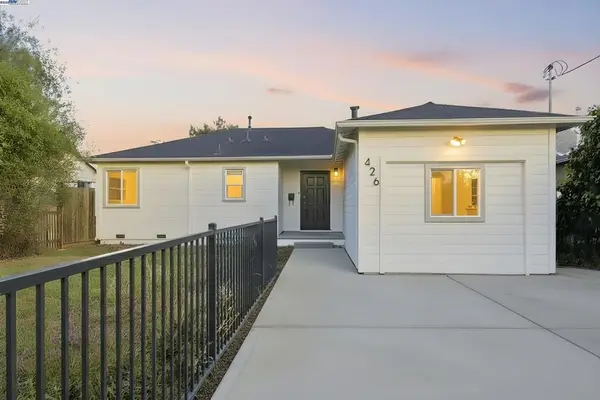 $448,888Active3 beds 1 baths1,087 sq. ft.
$448,888Active3 beds 1 baths1,087 sq. ft.426 Gramercy Pl, Oakland, CA 94603
MLS# 41118326Listed by: RE/MAX SYNERGY GROUP - Open Thu, 10am to 1pmNew
 $998,000Active4 beds 3 baths2,308 sq. ft.
$998,000Active4 beds 3 baths2,308 sq. ft.1054 54th St., Oakland, CA 94608
MLS# 41118321Listed by: KAI REAL ESTATE
