2191 Manzanita Drive, Oakland, CA 94611
Local realty services provided by:Better Homes and Gardens Real Estate Haven Properties
2191 Manzanita Drive,Oakland, CA 94611
$850,000
- 4 Beds
- 2 Baths
- 2,108 sq. ft.
- Single family
- Active
Listed by:brent turner
Office:turner real estate
MLS#:ML82025694
Source:CRMLS
Price summary
- Price:$850,000
- Price per sq. ft.:$403.23
About this home
Views, views, views! Imagine waking up above the clouds...This retro gem has 4 bedrooms, 2 bathrooms, 2108sf and a detached 2 car garage. Interior boasts beautiful hardwood floors, great room with vaulted beamed ceiling, one main level, functional layout with 4th bedroom and laundry downstairs. West facing decks provide relaxing views and seating areas and the deck off the kitchen is perfect for indoor/outdoor living. Recent big improvements include new heat and air conditioning, kitchen and living room sliders, concrete stairs, roof, retaining walls, paint, and insulation. Home interior is a blank canvas awaiting your personal touches, imagine the possibilities. The multi-tiered lot and yard provide peaceful surroundings. Set in a terrific Forestland Heights neighborhood above Montclair, walking distance to the Hills Swim & Tennis Club. Located across from Huckleberry Botanic Regional Preserve, near Sibley Preserve and Redwood Regional Park- Nature is your neighbor! Convenient to public transportation, freeway access, dining and shopping. Don't wait, come see this great home today!
Contact an agent
Home facts
- Year built:1965
- Listing ID #:ML82025694
- Added:8 day(s) ago
- Updated:November 01, 2025 at 01:22 PM
Rooms and interior
- Bedrooms:4
- Total bathrooms:2
- Full bathrooms:2
- Living area:2,108 sq. ft.
Heating and cooling
- Cooling:Central Air
- Heating:Central Furnace
Structure and exterior
- Roof:Composition
- Year built:1965
- Building area:2,108 sq. ft.
- Lot area:0.17 Acres
Schools
- High school:Other
- Middle school:Other
- Elementary school:Other
Utilities
- Water:Public
- Sewer:Public Sewer
Finances and disclosures
- Price:$850,000
- Price per sq. ft.:$403.23
New listings near 2191 Manzanita Drive
- Open Sun, 1 to 3pmNew
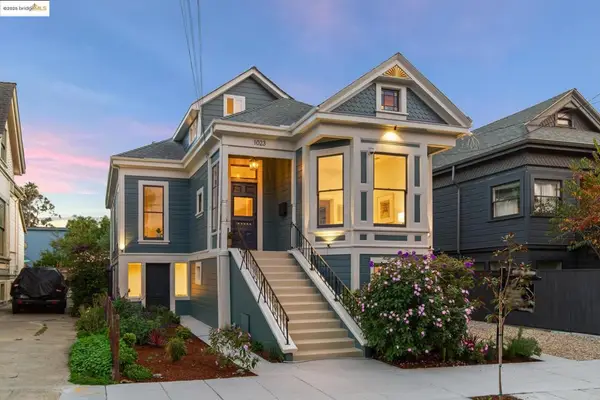 $1,799,000Active6 beds 4 baths2,224 sq. ft.
$1,799,000Active6 beds 4 baths2,224 sq. ft.1023 54th St, Oakland, CA 94608
MLS# 41116419Listed by: COMPASS - New
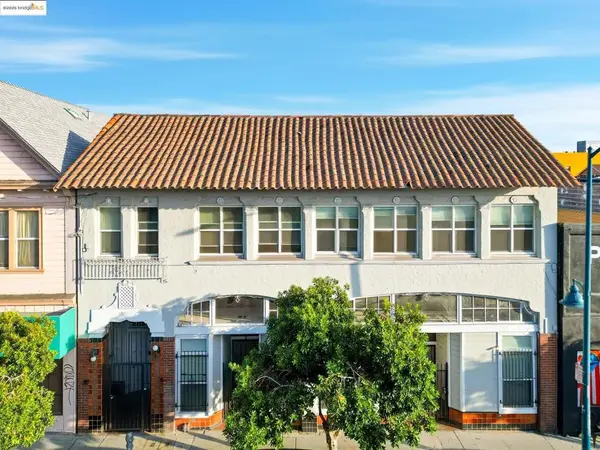 $575,000Active-- beds -- baths
$575,000Active-- beds -- baths1440 23rd Ave, Oakland, CA 94606
MLS# 41116420Listed by: KELLER WILLIAMS TRI VALLEY REALTY - Open Sun, 2 to 4pmNew
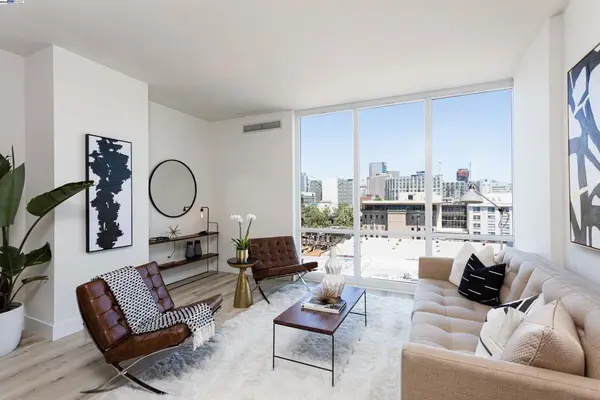 $475,000Active1 beds 1 baths700 sq. ft.
$475,000Active1 beds 1 baths700 sq. ft.222 Broadway #712, Oakland, CA 94607
MLS# 41116421Listed by: NOVA REAL ESTATE - Open Sun, 12 to 3pmNew
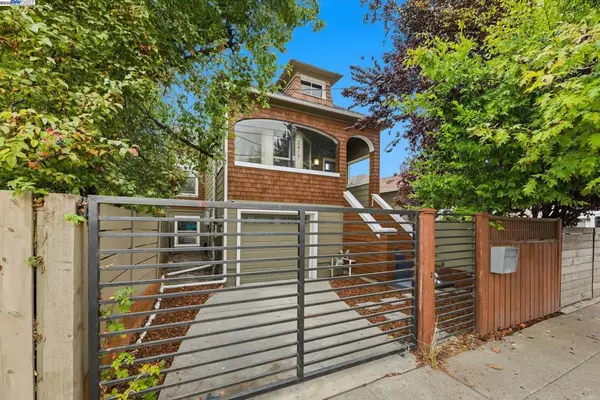 $795,000Active4 beds 2 baths1,401 sq. ft.
$795,000Active4 beds 2 baths1,401 sq. ft.2417 Linden Sreet, Oakland, CA 94607
MLS# 41116407Listed by: EXP REALTY OF CALIFORNIA - Open Sun, 2:30 to 4:30pmNew
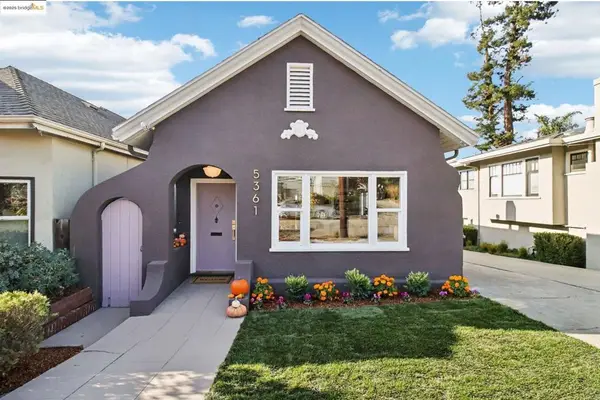 $949,000Active2 beds 1 baths1,008 sq. ft.
$949,000Active2 beds 1 baths1,008 sq. ft.5361 Thomas Ave, Oakland, CA 94618
MLS# 41116409Listed by: STEA REALTY GROUP - Open Sun, 2 to 4pmNew
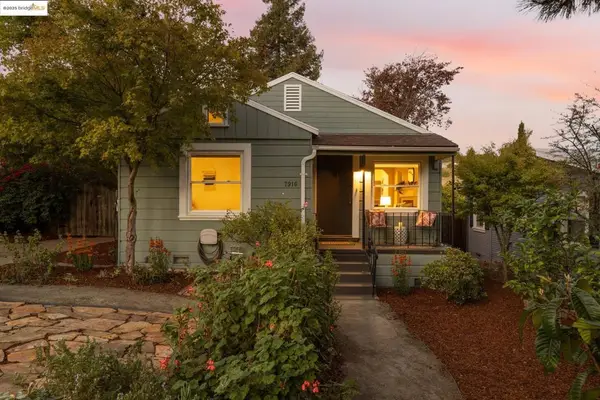 $649,000Active2 beds 2 baths1,098 sq. ft.
$649,000Active2 beds 2 baths1,098 sq. ft.7916 Earl St, Oakland, CA 94605
MLS# 41116372Listed by: VANGUARD PROPERTIES - New
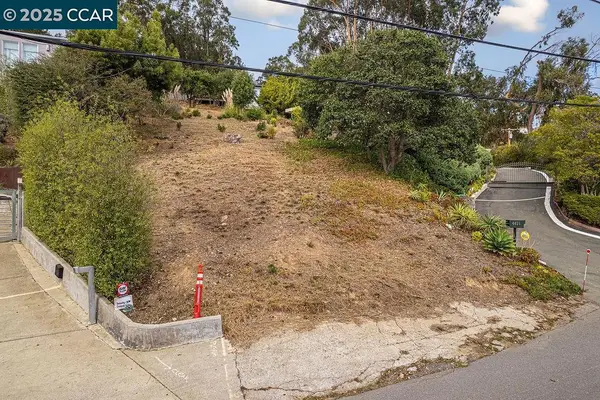 $280,000Active0.17 Acres
$280,000Active0.17 Acres4445 Arcadia, Oakland, CA 94602
MLS# 41116383Listed by: EXP REALTY OF CALIFORNIA INC. - New
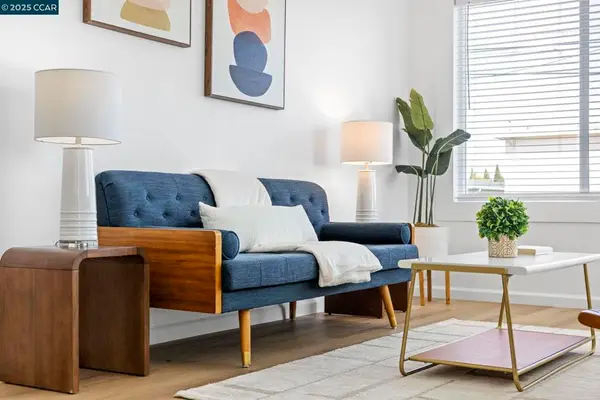 $628,888Active4 beds 2 baths1,554 sq. ft.
$628,888Active4 beds 2 baths1,554 sq. ft.1535 38th Ave, Oakland, CA 94601
MLS# 41116392Listed by: KELLER WILLIAMS REALTY - New
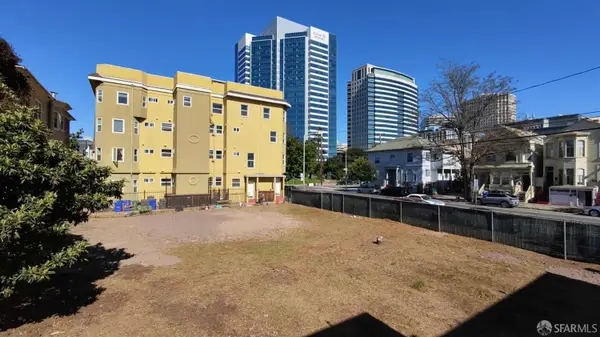 $1,599,999Active0.2 Acres
$1,599,999Active0.2 Acres913 Martin Luther King Jr Way, Oakland, CA 94607
MLS# 425085155Listed by: NHB REAL ESTATE, INC. - Open Sun, 1 to 4pmNew
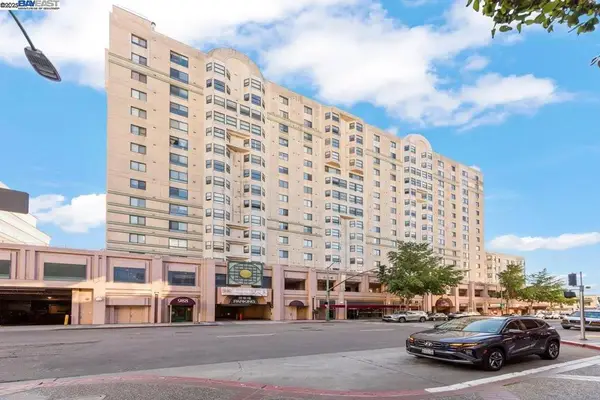 $399,000Active2 beds 2 baths866 sq. ft.
$399,000Active2 beds 2 baths866 sq. ft.988 Franklin St #523, Oakland, CA 94607
MLS# 41116365Listed by: KW ADVISORS
