2521 San Pablo Ave, Oakland, CA 94612
Local realty services provided by:Better Homes and Gardens Real Estate Royal & Associates
2521 San Pablo Ave,Oakland, CA 94612
$2,900,000
- - Beds
- - Baths
- 16,582 sq. ft.
- Multi-family
- Active
Listed by: tyler clark
Office: lee & associates
MLS#:41111033
Source:Bay East, CCAR, bridgeMLS
Price summary
- Price:$2,900,000
- Price per sq. ft.:$174.89
About this home
2515-2521 San Pablo Avenue is a 4-unit live/work property in West Oakland. Originally built in 1928 as a dairy creamery, the property has been converted into four (4) unique live/work lofts totaling 16,582 square feet on 0.32 acres. Constructed of brick and timber, the two-story building offers spacious units ranging from 3,567 to 4,163 square feet, featuring open floor plans, high ceilings, and large factory windows that highlight its historic character. Each unit includes interior washers and dryers, with access to a shared second-floor roof deck. Two units also feature oversized garage spaces with roll-up doors. Importantly, two of the lofts will be delivered vacant at closing, offering flexibility for an owner-user or a new investor to reposition and create additional income opportunities. Located along San Pablo Ave with convenient access to I-580, I-880, downtown Oakland, and regional transit options. This location provides connectivity throughout the Bay Area while benefiting from the ongoing evolution of the surrounding neighborhood. 2515-2521 San Pablo Avenue presents a rare opportunity to acquire a character property with strong existing income and the added upside of two vacant units. With only four master tenants, management is straightforward and efficient.
Contact an agent
Home facts
- Year built:1928
- Listing ID #:41111033
- Added:156 day(s) ago
- Updated:February 14, 2026 at 03:34 PM
Rooms and interior
- Living area:16,582 sq. ft.
Structure and exterior
- Year built:1928
- Building area:16,582 sq. ft.
- Lot area:0.32 Acres
Finances and disclosures
- Price:$2,900,000
- Price per sq. ft.:$174.89
New listings near 2521 San Pablo Ave
- New
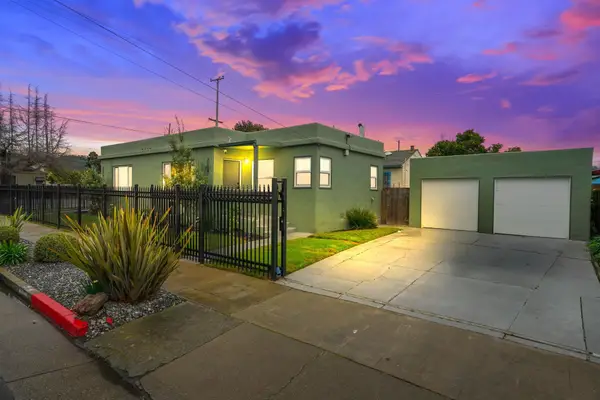 $688,000Active-- beds -- baths1,155 sq. ft.
$688,000Active-- beds -- baths1,155 sq. ft.2178 - 2174 107th Ave, Oakland, CA 94603
MLS# 41122341Listed by: COMPASS - New
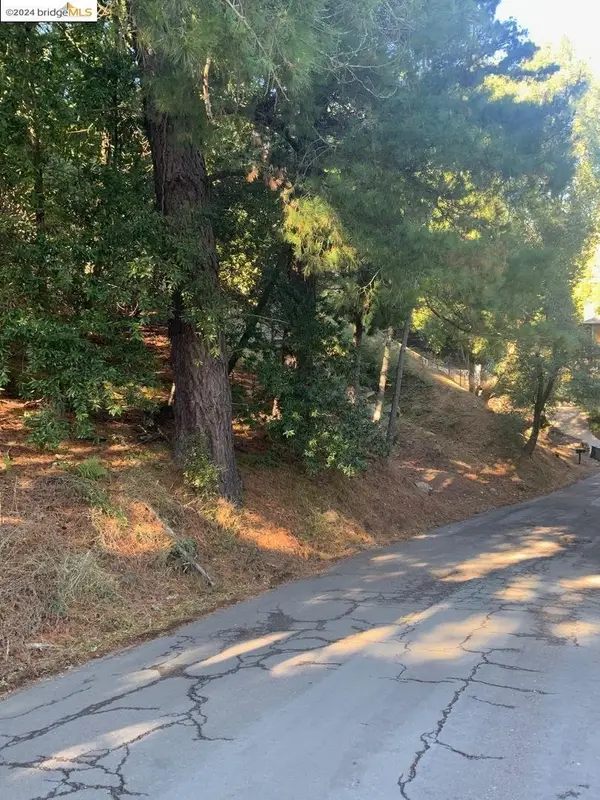 $280,000Active0.18 Acres
$280,000Active0.18 Acres6825 Saroni Drive, Oakland, CA 94611
MLS# 226017640Listed by: REAL BROKERAGE TECHNOLOGIES - New
 $799,000Active4 beds 2 baths1,799 sq. ft.
$799,000Active4 beds 2 baths1,799 sq. ft.4125 Kuhnle Ave, Oakland, CA 94605
MLS# 41124073Listed by: KELLER WILLIAMS VIP PROPERTIES - New
 $979,000Active3 beds 2 baths1,720 sq. ft.
$979,000Active3 beds 2 baths1,720 sq. ft.7875 Skyline Blvd, Oakland, CA 94611
MLS# 41124060Listed by: DUDUM REAL ESTATE GROUP - New
 $975,000Active4 beds -- baths2,031 sq. ft.
$975,000Active4 beds -- baths2,031 sq. ft.551 53rd St, Oakland, CA 94609
MLS# 41124068Listed by: TRADE-IN REAL ESTATE - New
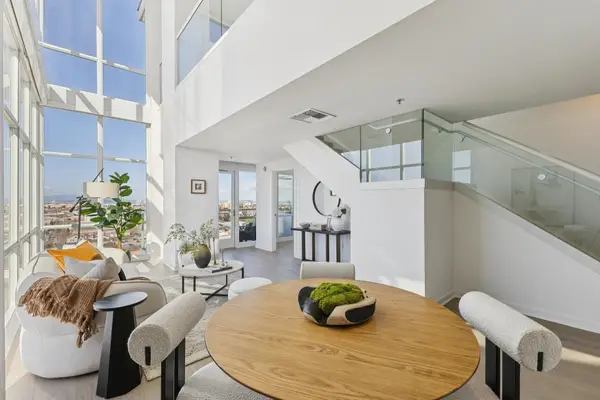 $1,398,000Active2 beds 3 baths1,725 sq. ft.
$1,398,000Active2 beds 3 baths1,725 sq. ft.222 Broadway #1505, Oakland, CA 94607
MLS# 41124057Listed by: NOVA REAL ESTATE - New
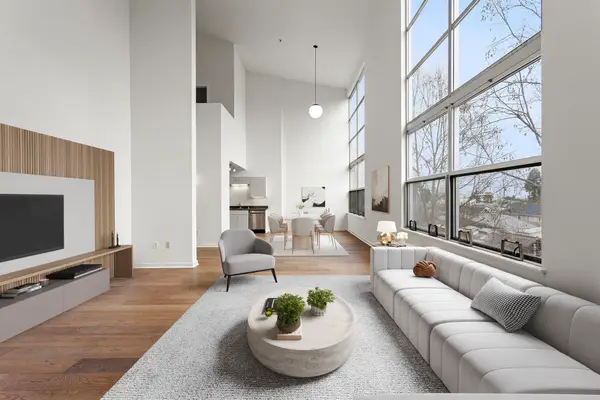 $585,000Active2 beds 2 baths1,493 sq. ft.
$585,000Active2 beds 2 baths1,493 sq. ft.1007 41st St #333, Oakland, CA 94608
MLS# 41124035Listed by: COMPASS - New
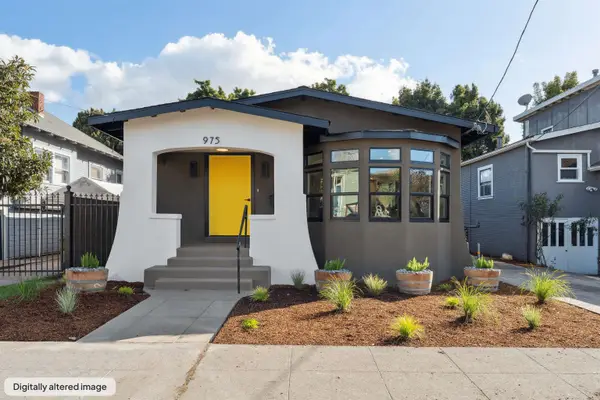 $1,088,000Active3 beds 3 baths1,387 sq. ft.
$1,088,000Active3 beds 3 baths1,387 sq. ft.975 55 St, Oakland, CA 94608
MLS# 41124020Listed by: KW ADVISORS EAST BAY - New
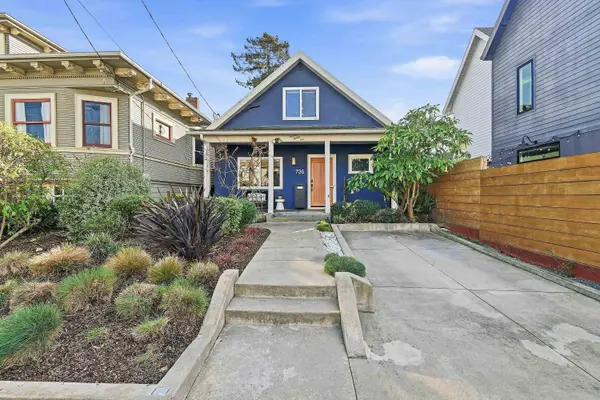 $927,000Active3 beds 2 baths1,530 sq. ft.
$927,000Active3 beds 2 baths1,530 sq. ft.735 Apgar St, Oakland, CA 94609
MLS# 41124021Listed by: COMPASS - New
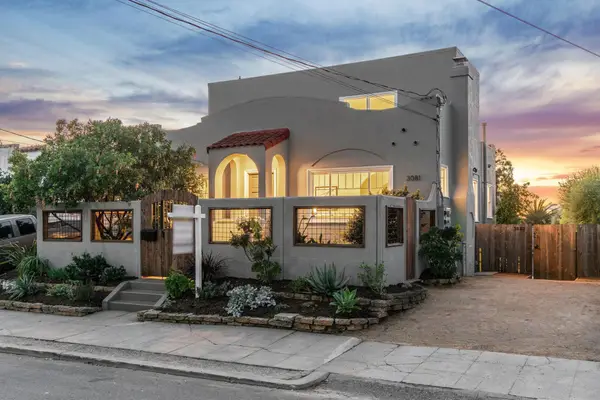 $898,000Active4 beds 2 baths2,117 sq. ft.
$898,000Active4 beds 2 baths2,117 sq. ft.3081 23rd Avenue, Oakland, CA 94602
MLS# 41124025Listed by: THE GRUBB COMPANY

