288 Whitmore St #220, Oakland, CA 94611
Local realty services provided by:Better Homes and Gardens Real Estate Property Shoppe
Listed by: shawna jones, erin greenwell
Office: compass
MLS#:41111840
Source:CRMLS
Price summary
- Price:$425,000
- Price per sq. ft.:$435.9
- Monthly HOA dues:$602
About this home
Welcome to your dream condo at 288 Whitmore Street, in vibrant Oakland. Nestled between the lively neighborhoods of Rockridge, Temescal, and Piedmont Ave, enjoy the many benefits that this prime location has to offer! This sunlit, airy, second-floor unit provides an expansive floor plan - at a generous 975 square feet! Offering both comfort and versatility, with a spacious primary bedroom featuring ample closet space for all your storage needs. The major highlight? Gorgeous Oak-glass French doors open to a large bonus room - perfect for a guest space or home office; the possibilities are endless! The open-concept living and dining rooms invite you to relax, while also providing a connected space for gatherings. The building boasts fabulous amenities - unwind at the beautiful refinished swimming pool, soak in the hot tub, or relax in the sauna. Equipped with a gym, laundry facilities on each floor, and a secure parking spot, every detail is designed for your comfort. Experience the ultimate convenience with a Walk Score® of 95 and close proximity to public transportation and major freeways. This is not just a home - it's a lifestyle, and it’s ready to welcome you!
Contact an agent
Home facts
- Year built:1976
- Listing ID #:41111840
- Added:92 day(s) ago
- Updated:December 19, 2025 at 08:31 AM
Rooms and interior
- Bedrooms:2
- Total bathrooms:1
- Full bathrooms:1
- Living area:975 sq. ft.
Heating and cooling
- Heating:Wall Furnance
Structure and exterior
- Year built:1976
- Building area:975 sq. ft.
- Lot area:0.78 Acres
Utilities
- Sewer:Public Sewer
Finances and disclosures
- Price:$425,000
- Price per sq. ft.:$435.9
New listings near 288 Whitmore St #220
- Open Sun, 11am to 3pmNew
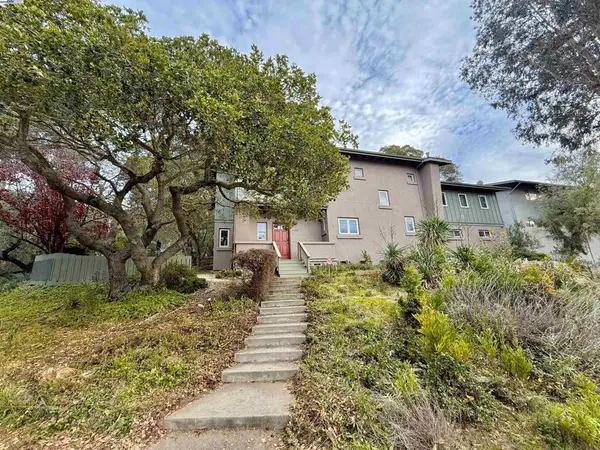 $1,390,000Active4 beds 3 baths2,649 sq. ft.
$1,390,000Active4 beds 3 baths2,649 sq. ft.4400 Saint Andrews Rd, Oakland, CA 94605
MLS# 41119332Listed by: WORLD PREMIER REALTY WPR - New
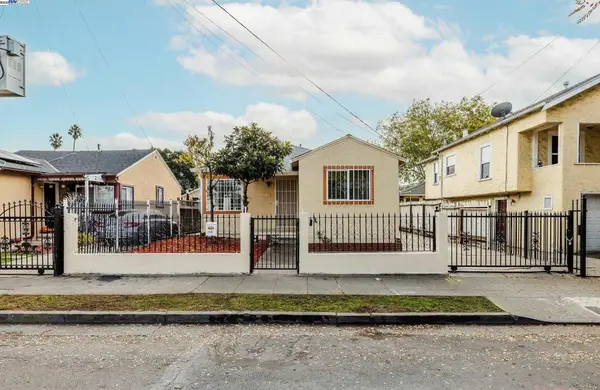 $549,888Active5 beds 3 baths1,447 sq. ft.
$549,888Active5 beds 3 baths1,447 sq. ft.1230 79th Ave, Oakland, CA 94621
MLS# 41119388Listed by: INTERO REAL ESTATE SERVICES - Open Sun, 12:30 to 3pmNew
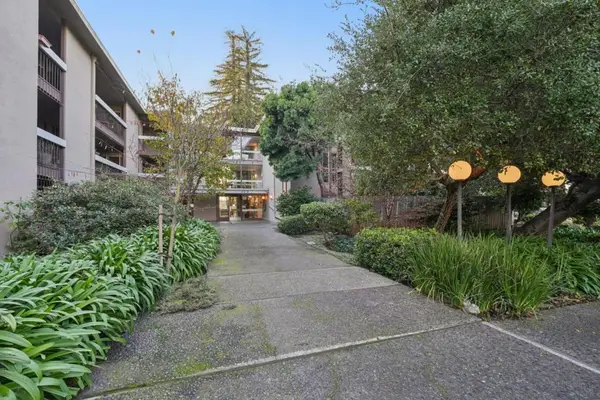 $415,000Active1 beds 1 baths652 sq. ft.
$415,000Active1 beds 1 baths652 sq. ft.323 Monte Vista Avenue #203, Oakland, CA 94611
MLS# ML82024627Listed by: INTERO REAL ESTATE SERVICES - New
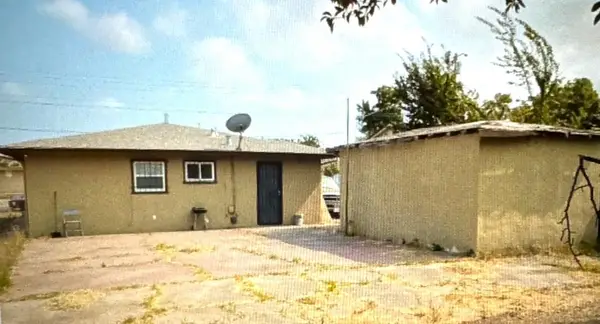 $499,000Active3 beds 1 baths1,015 sq. ft.
$499,000Active3 beds 1 baths1,015 sq. ft.721 Tyler St, Oakland, CA 94603
MLS# 225152439Listed by: 1ST CAPITAL - Open Sat, 1 to 4pmNew
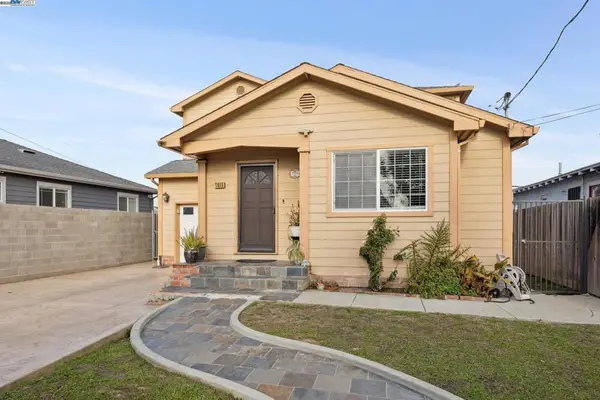 $775,000Active3 beds 3 baths1,843 sq. ft.
$775,000Active3 beds 3 baths1,843 sq. ft.1815 102nd Ave, Oakland, CA 94603
MLS# 41119339Listed by: EXP REALTY OF NORTHERN CALIFORNIA, INC - New
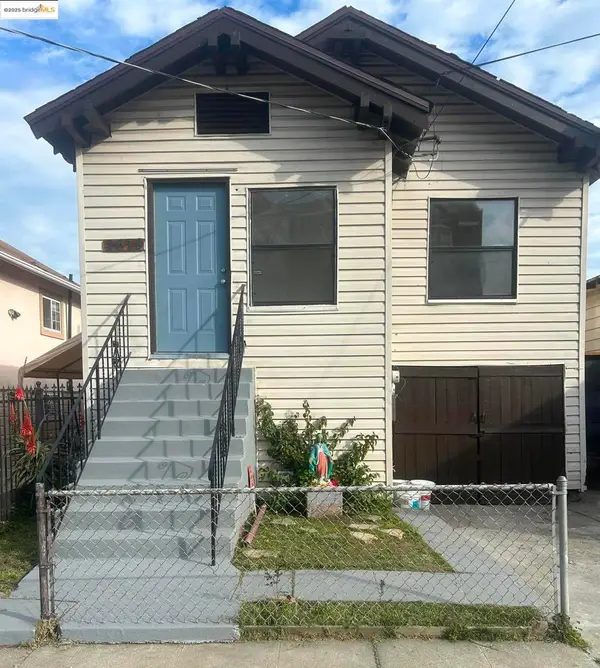 $535,000Active3 beds 1 baths9,999 sq. ft.
$535,000Active3 beds 1 baths9,999 sq. ft.2618 E 20th St, Oakland, CA 94601
MLS# 41119352Listed by: CROWN REALTY - Open Sat, 11am to 2pmNew
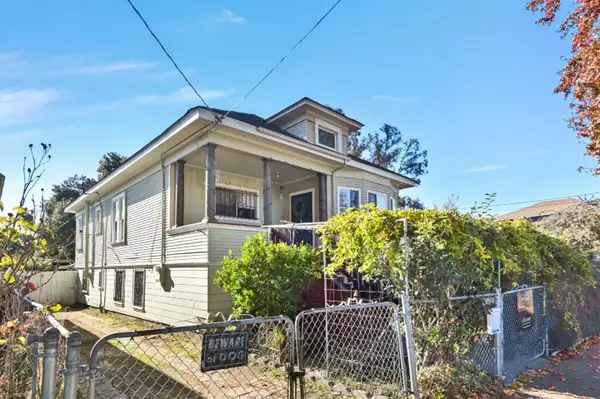 $488,888Active3 beds 2 baths1,781 sq. ft.
$488,888Active3 beds 2 baths1,781 sq. ft.2819 E 23rd Street, Oakland, CA 94601
MLS# ML82029597Listed by: CORCORAN ICON PROPERTIES - New
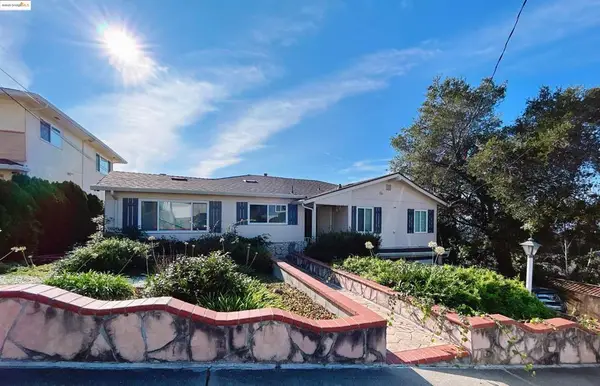 $499,900Active3 beds 2 baths2,270 sq. ft.
$499,900Active3 beds 2 baths2,270 sq. ft.8415 Aster Ave., Oakland, CA 94605
MLS# 41119321Listed by: ALLIANCE BAY REALTY - New
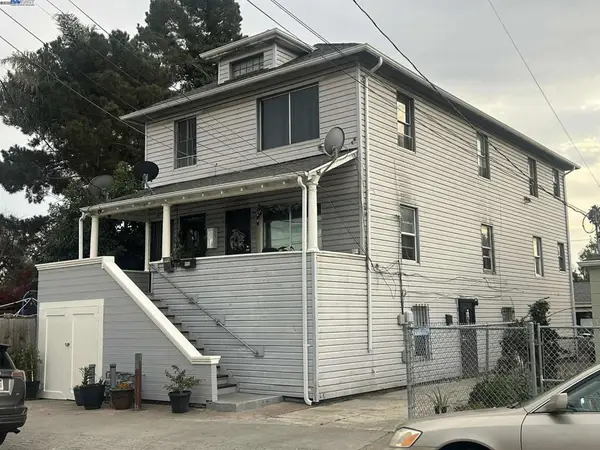 $699,000Active-- beds -- baths
$699,000Active-- beds -- baths9953 Dante Ave, Oakland, CA 94603
MLS# 41119315Listed by: INFINITY INVESTMENTS - New
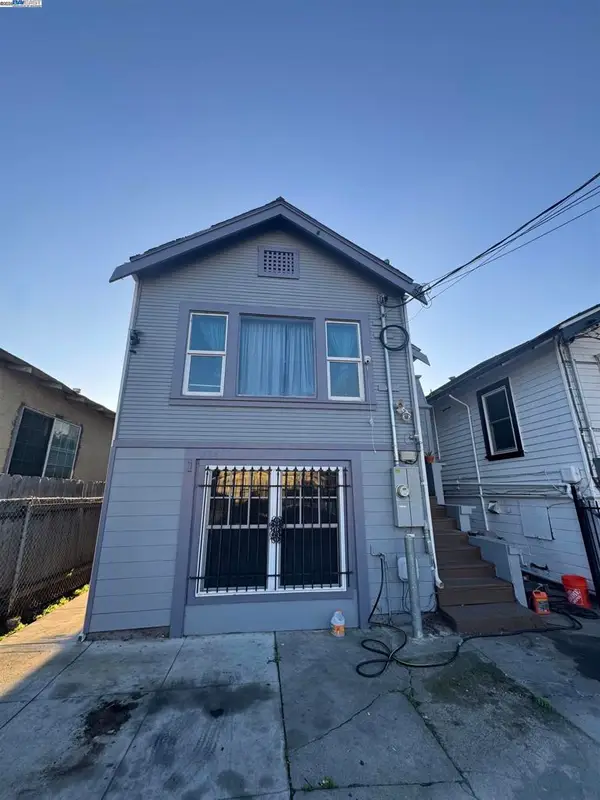 $399,999Active-- beds -- baths
$399,999Active-- beds -- baths7341 Lockwood St, Oakland, CA 94621
MLS# 41119292Listed by: BCRE
