303 Bowsman Ct #144, Oakland, CA 94601
Local realty services provided by:Better Homes and Gardens Real Estate Royal & Associates
Listed by: heather gonzalez, juan carlos gonzalez
Office: compass
MLS#:41113348
Source:CAMAXMLS
Price summary
- Price:$679,000
- Price per sq. ft.:$340.69
- Monthly HOA dues:$565
About this home
Discover this exceptional urban oasis at The Estuary, a lively waterfront community situated in Oakland's artsy Jingletown neighborhood. This expansive end unit floor plan is among the largest available, flooded with natural light to create an inviting ambiance. The main floor features an open-concept design with a spacious living and dining area that extends to a private deck, ideal for seamless indoor-outdoor living. The sleek kitchen, complete with stainless steel appliances, integrates effortlessly with the living space, perfect for hosting. Upstairs, you'll find a thoughtfully crafted primary suite featuring a soaking tub and a walk-in closet. There are also two more bedrooms, a second bathroom, a dedicated laundry room, and a loft area ideal for a lounge space or a creative retreat. Positioned just across the Park Street Bridge, you'll have quick access to Alameda's bustling Park Street, with its array of dining, shopping, and entertainment options. Additionally, the home's proximity to BART, I-880, and scenic bike paths makes it ideal for both commuters and nature lovers eager to explore!
Contact an agent
Home facts
- Year built:2004
- Listing ID #:41113348
- Added:52 day(s) ago
- Updated:November 23, 2025 at 08:10 AM
Rooms and interior
- Bedrooms:3
- Total bathrooms:3
- Full bathrooms:2
- Living area:1,993 sq. ft.
Heating and cooling
- Cooling:Ceiling Fan(s)
- Heating:Forced Air
Structure and exterior
- Roof:Metal
- Year built:2004
- Building area:1,993 sq. ft.
- Lot area:0.27 Acres
Finances and disclosures
- Price:$679,000
- Price per sq. ft.:$340.69
New listings near 303 Bowsman Ct #144
- New
 $499,000Active2 beds 2 baths1,139 sq. ft.
$499,000Active2 beds 2 baths1,139 sq. ft.2400 Adeline St #404, Oakland, CA 94607
MLS# 41118054Listed by: POLARIS PACIFIC - New
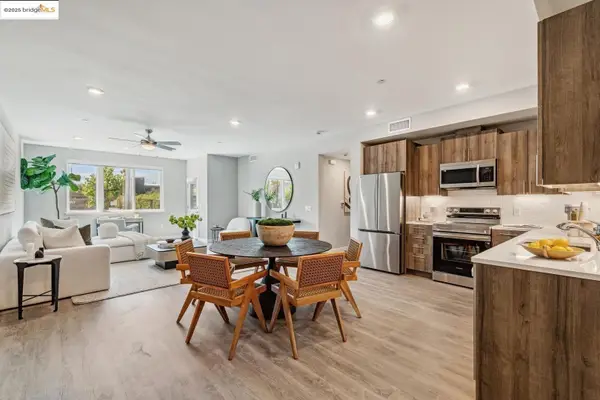 $499,000Active2 beds 2 baths1,148 sq. ft.
$499,000Active2 beds 2 baths1,148 sq. ft.2400 Adeline St #402, Oakland, CA 94607
MLS# 41118055Listed by: POLARIS PACIFIC - New
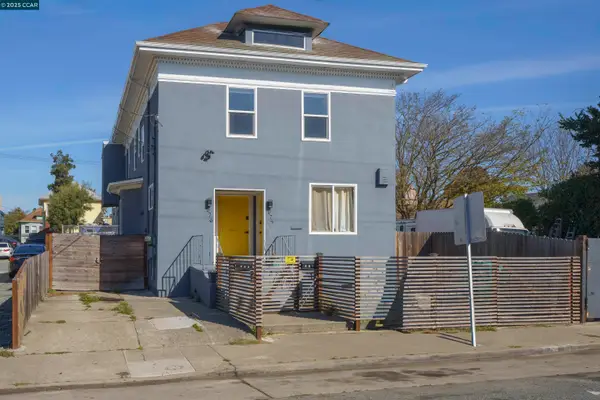 $1,179,000Active-- beds -- baths2,766 sq. ft.
$1,179,000Active-- beds -- baths2,766 sq. ft.874 36th Street, OAKLAND, CA 94608
MLS# 41117791Listed by: BLOOM REAL ESTATE GROUP - New
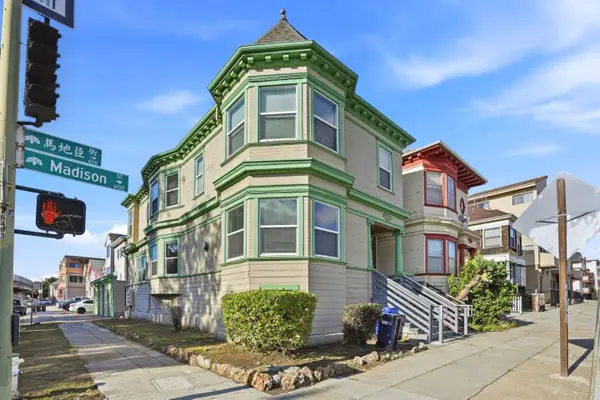 $979,000Active-- beds -- baths2,460 sq. ft.
$979,000Active-- beds -- baths2,460 sq. ft.603 Madison Street, OAKLAND, CA 94607
MLS# 82027940Listed by: INFINITE REALTY & INVESTMENTS - New
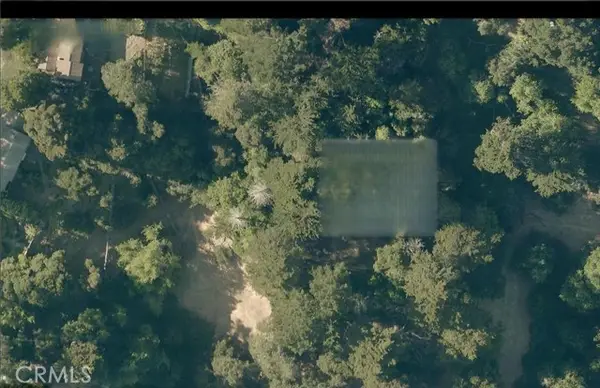 $55,000Active0.65 Acres
$55,000Active0.65 Acres0 Camelford Place, Oakland, CA 94603
MLS# OC25263600Listed by: REEVE BROKERAGE INC. - New
 $149,000Active0.06 Acres
$149,000Active0.06 Acres814 20th Street, Oakland, CA 94607
MLS# 41118036Listed by: EXP REALTY OF CALIFORNIA INC. - Open Sun, 2 to 4pmNew
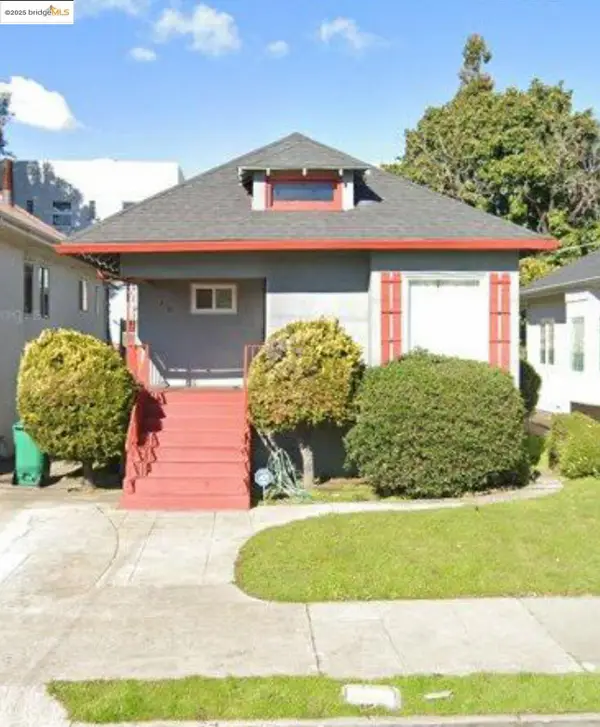 $689,000Active3 beds 2 baths1,329 sq. ft.
$689,000Active3 beds 2 baths1,329 sq. ft.716 39Th St, OAKLAND, CA 94609
MLS# 41117368Listed by: REAL ESTATE EXPERTS ERA POWERED - New
 $689,000Active3 beds 2 baths1,329 sq. ft.
$689,000Active3 beds 2 baths1,329 sq. ft.716 39th St, Oakland, CA 94609
MLS# 41117368Listed by: REAL ESTATE EXPERTS ERA POWERED - New
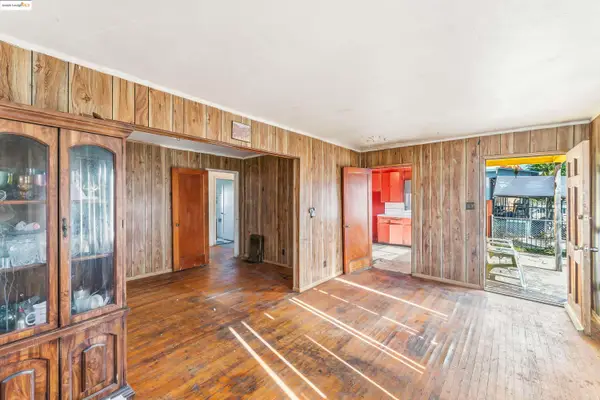 $299,000Active2 beds 1 baths902 sq. ft.
$299,000Active2 beds 1 baths902 sq. ft.1257 104th Avenue, Oakland, CA 94603
MLS# 41117667Listed by: MUNMON REAL ESTATE - New
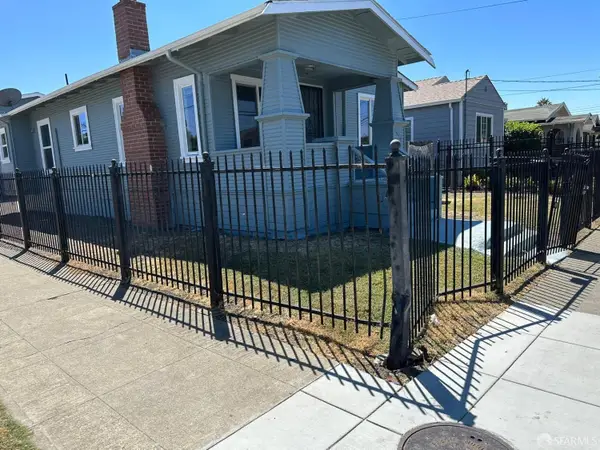 $899,000Active7 beds 3 baths
$899,000Active7 beds 3 baths1974 82nd Avenue, Oakland, CA 94621
MLS# 425088937Listed by: AA&Y REALTY
