3317 Harrison St #Condo A, Oakland, CA 94611
Local realty services provided by:Better Homes and Gardens Real Estate Oak Valley
3317 Harrison St #Condo A,Oakland, CA 94611
$848,000
- 3 Beds
- 3 Baths
- 1,122 sq. ft.
- Townhouse
- Active
Upcoming open houses
- Mon, Sep 1511:00 am - 01:00 pm
- Sat, Sep 2002:00 pm - 04:00 pm
- Sun, Sep 2102:00 pm - 04:00 pm
Listed by:david hirota
Office:red oak realty
MLS#:41111514
Source:CRMLS
Price summary
- Price:$848,000
- Price per sq. ft.:$755.79
- Monthly HOA dues:$263
About this home
Architecturally stunning condo, modern designed 2022 construction near Lower Piedmont Ave! 3 bedrooms, 2.5 baths and 2 outdoor decks for that California indoor/outdoor living. This townhouse style condo is one of four units in the small complex with very low HOA fees of $263 per month. This sophisticated home is sure to please the most discerning buyers with high quality materials and designer finishes throughout including: custom cabinets and built in dresser, skylights, several large closets, polished concrete and French white oak floors, and Grohe plumbing fixtures. High tech and environmentally friendly with all rooms wires for ethernet, sound deadening efficient Marvin windows, heat pump with AC, smart thermostats, Ring smart access and security features, designer LED lighting, and wired for an EV car charger right next to your gated, dedicated off-street parking spot (middle left in front of deck). Very centrally located right off 580 Harrison exit and bus stops in front of the property, both going downtown and express route to San Francisco. An 86 Walk Score and close to Piedmont Ave, Grand Lake, Whole Foods, Kaiser Hospital and Lake Merritt for an easy and convenient lifestyle. Open Sat & Sun, 2-4.
Contact an agent
Home facts
- Year built:2022
- Listing ID #:41111514
- Added:1 day(s) ago
- Updated:September 14, 2025 at 03:42 AM
Rooms and interior
- Bedrooms:3
- Total bathrooms:3
- Full bathrooms:2
- Half bathrooms:1
- Living area:1,122 sq. ft.
Heating and cooling
- Heating:Heat Pump
Structure and exterior
- Roof:Shingle
- Year built:2022
- Building area:1,122 sq. ft.
Utilities
- Sewer:Public Sewer
Finances and disclosures
- Price:$848,000
- Price per sq. ft.:$755.79
New listings near 3317 Harrison St #Condo A
- Open Mon, 10am to 1pmNew
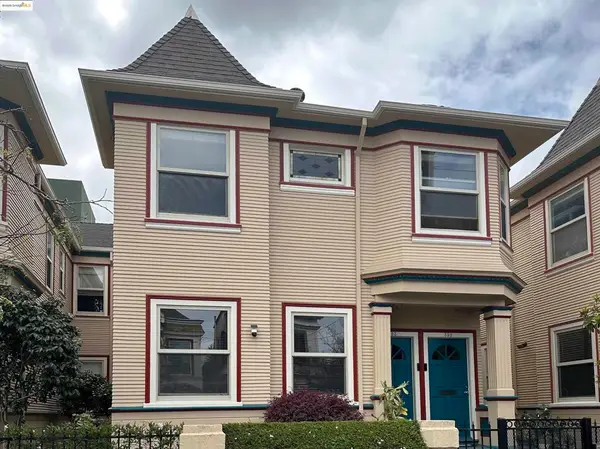 $639,000Active2 beds 2 baths1,386 sq. ft.
$639,000Active2 beds 2 baths1,386 sq. ft.595 22nd St, Oakland, CA 94612
MLS# 41111561Listed by: CORCORAN ICON PROPERTIES - Open Mon, 10am to 1pmNew
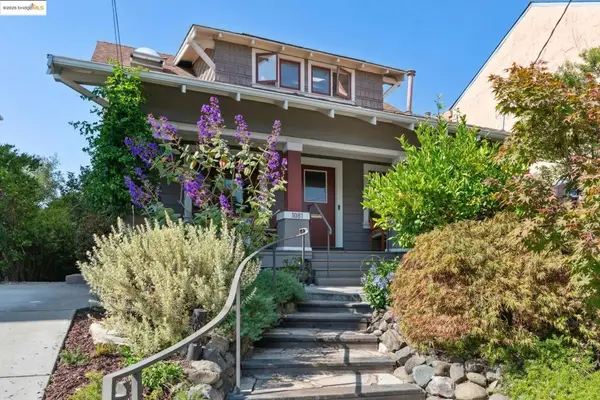 $1,350,000Active5 beds 2 baths2,523 sq. ft.
$1,350,000Active5 beds 2 baths2,523 sq. ft.1081 Warfield Ave, Oakland, CA 94610
MLS# 41111554Listed by: REALTY ADVOCATES - New
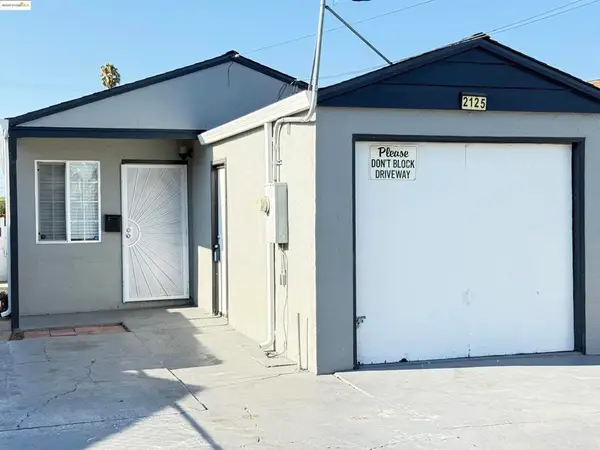 $499,000Active2 beds 1 baths798 sq. ft.
$499,000Active2 beds 1 baths798 sq. ft.2125 102nd Ave, Oakland, CA 94603
MLS# 41111546Listed by: COMMUNITY REALTY & INVESTMENTS - Open Mon, 10am to 1pmNew
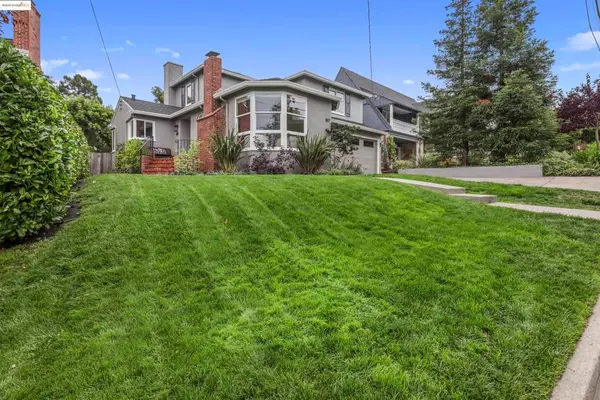 $1,179,000Active3 beds 2 baths1,925 sq. ft.
$1,179,000Active3 beds 2 baths1,925 sq. ft.1817 Rosecrest Dr, Oakland, CA 94602
MLS# 41111537Listed by: COMPASS - Open Sun, 1 to 4pmNew
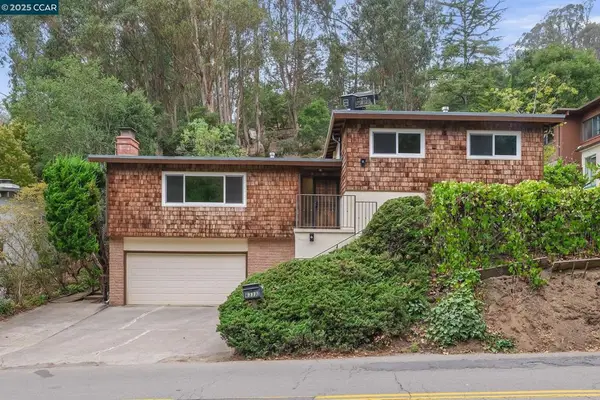 $895,000Active3 beds 2 baths1,560 sq. ft.
$895,000Active3 beds 2 baths1,560 sq. ft.6333 Thornhill, Oakland, CA 94611
MLS# 41111530Listed by: RE/MAX ACCORD - New
 $895,000Active3 beds 2 baths1,560 sq. ft.
$895,000Active3 beds 2 baths1,560 sq. ft.6333 Thornhill, Oakland, CA 94611
MLS# 41111530Listed by: RE/MAX ACCORD - New
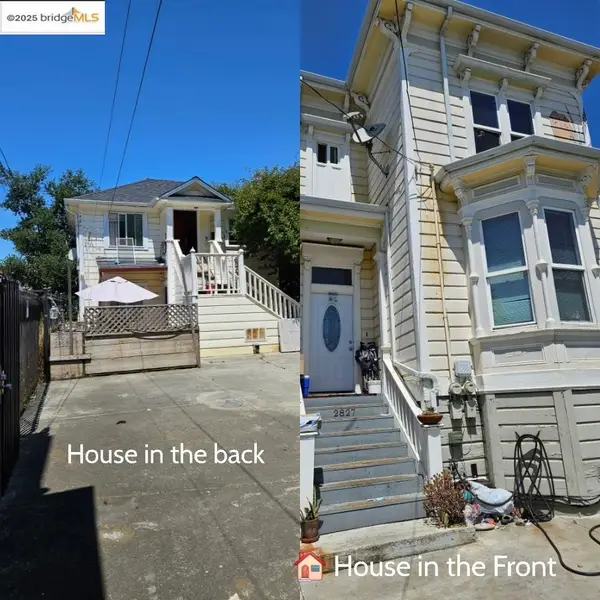 $799,000Active-- beds -- baths2,293 sq. ft.
$799,000Active-- beds -- baths2,293 sq. ft.2827 Market, OAKLAND, CA 94608
MLS# 41111496Listed by: COMMUNITY REALTY & INVESTMENTS - New
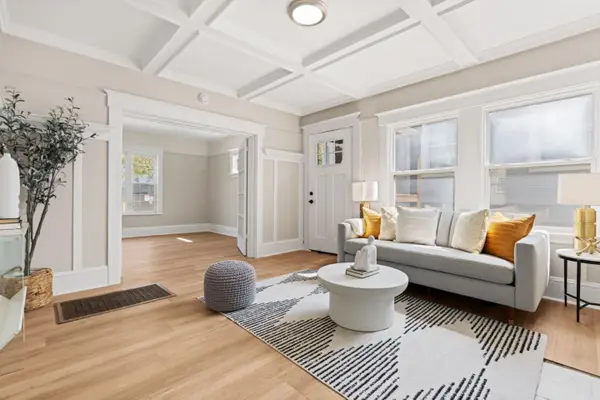 $995,000Active-- beds -- baths2,031 sq. ft.
$995,000Active-- beds -- baths2,031 sq. ft.551 53rd Street, OAKLAND, CA 94609
MLS# 82021376Listed by: TRADE-IN REAL ESTATE - New
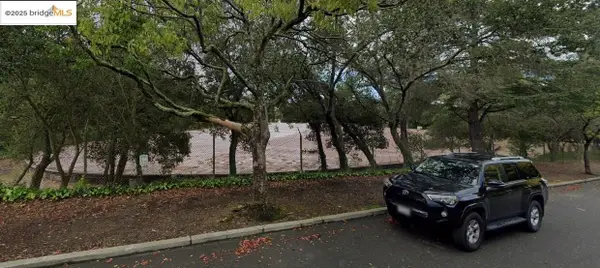 $2,500,000Active1.83 Acres
$2,500,000Active1.83 Acres0 Bullard Dr, Oakland, CA 94611
MLS# 41111520Listed by: HOMECOIN.COM
