340 29th Ave. #207, Oakland, CA 94601
Local realty services provided by:Better Homes and Gardens Real Estate Haven Properties
340 29th Ave. #207,Oakland, CA 94601
$549,000
- 2 Beds
- 1 Baths
- 896 sq. ft.
- Condominium
- Pending
Listed by: colin blake
Office: bhhs drysdale properties
MLS#:41110061
Source:CRMLS
Price summary
- Price:$549,000
- Price per sq. ft.:$612.72
- Monthly HOA dues:$805
About this home
Ideal opportunity to downsize and maintain independence in a vibrant and active 55+ co-housing community. Entrance on second floor via elevator and enclosed garden/courtyard. The spacious modern open kitchen features a breakfast bar and plentiful storage, and a closet for the in-unit included large stackable washer and dryer. Private balcony off of living room. Large bath and shower between bedrooms. Numerous common spaces throughout the complex include a shared kitchen and dining room for community meals, library, media room, yoga/fitness/gym room and a hobby room, meeting spaces, and an on-site 2-bedroom guest suite which can be reserved for visitors. The community also offers shared outdoor spaces including open-air courtyard patios, a community garden, and easy access to waterfront walking paths along the beautiful estuary. Additional convenient features include bicycle, paddle board, and kayak storage. Phoenix Commons is located in the creative and eclectic Jingletown neighborhood of Oakland, just across the Park Street Bridge from historic Alameda’s shops, restaurants, parks, and beaches. Easy access to the freeway, public transit, and the Oakland Airport. HOA dues include water, garbage, internet, and more.
Contact an agent
Home facts
- Year built:2016
- Listing ID #:41110061
- Added:172 day(s) ago
- Updated:February 22, 2026 at 08:16 AM
Rooms and interior
- Bedrooms:2
- Total bathrooms:1
- Full bathrooms:1
- Living area:896 sq. ft.
Heating and cooling
- Heating:Electric
Structure and exterior
- Year built:2016
- Building area:896 sq. ft.
- Lot area:0.6 Acres
Utilities
- Sewer:Public Sewer
Finances and disclosures
- Price:$549,000
- Price per sq. ft.:$612.72
New listings near 340 29th Ave. #207
- New
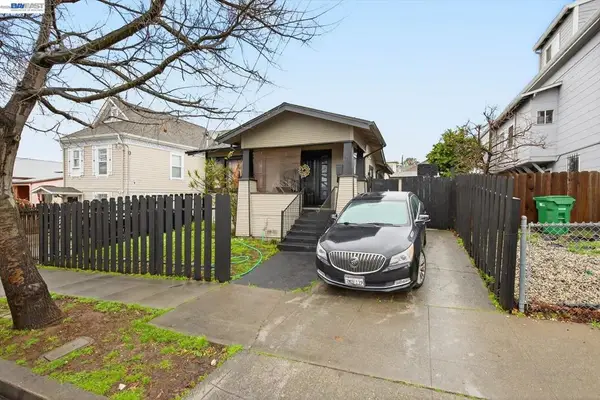 $650,000Active3 beds 1 baths1,570 sq. ft.
$650,000Active3 beds 1 baths1,570 sq. ft.2724 2724 E 22nd St, Oakland, CA 94601
MLS# 41124756Listed by: CHRISTIE'S INT'L RE SERENO - Open Sun, 2 to 4:30pmNew
 $1,180,000Active3 beds 2 baths1,656 sq. ft.
$1,180,000Active3 beds 2 baths1,656 sq. ft.685 Calmar Ave, OAKLAND, CA 94610
MLS# 41124669Listed by: GOLDEN GATE SOTHEBY'S INTERNATIONAL REALTY - Open Mon, 10am to 1pmNew
 $549,000Active3 beds 1 baths1,141 sq. ft.
$549,000Active3 beds 1 baths1,141 sq. ft.6100 6100 Majestic Ave, Oakland, CA 94605
MLS# 41124753Listed by: COMPASS - New
 $1,350,000Active-- beds -- baths
$1,350,000Active-- beds -- baths367 41st St, Oakland, CA 94609
MLS# 41124745Listed by: KITE HILL REAL ESTATE - Open Wed, 12 to 1pmNew
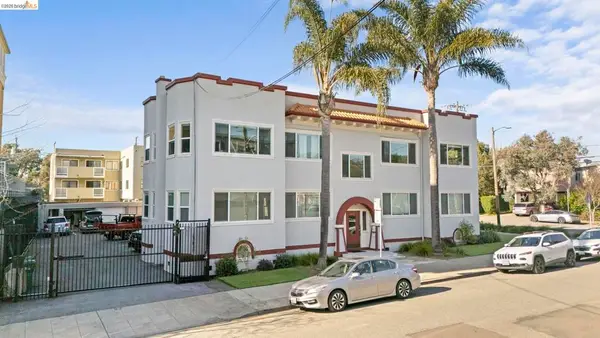 $1,475,000Active-- beds -- baths
$1,475,000Active-- beds -- baths4045 4045 Manila Ave, Oakland, CA 94609
MLS# 41124746Listed by: KITE HILL REAL ESTATE - New
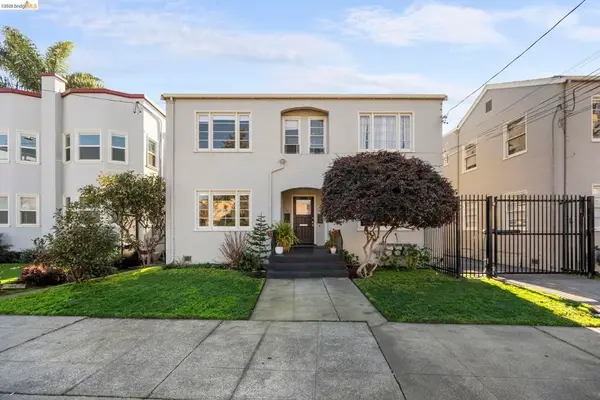 $1,350,000Active-- beds -- baths
$1,350,000Active-- beds -- baths359 41st St, Oakland, CA 94609
MLS# 41124747Listed by: KITE HILL REAL ESTATE - Open Sun, 2 to 4:30pmNew
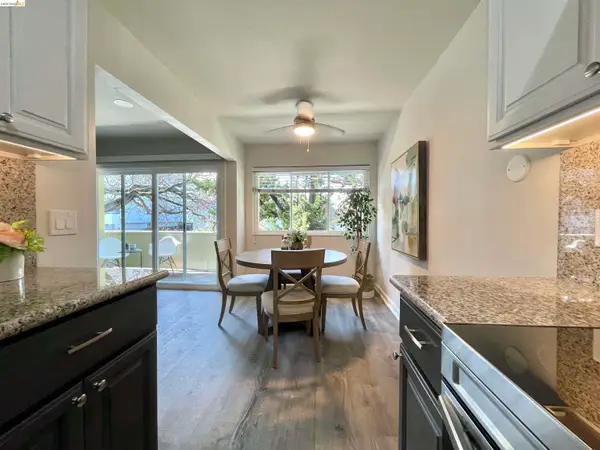 $369,000Active1 beds 1 baths768 sq. ft.
$369,000Active1 beds 1 baths768 sq. ft.3750 Harrison #103, OAKLAND, CA 94611
MLS# 41124665Listed by: GOLDEN GATE SOTHEBYS INTL RLTY - New
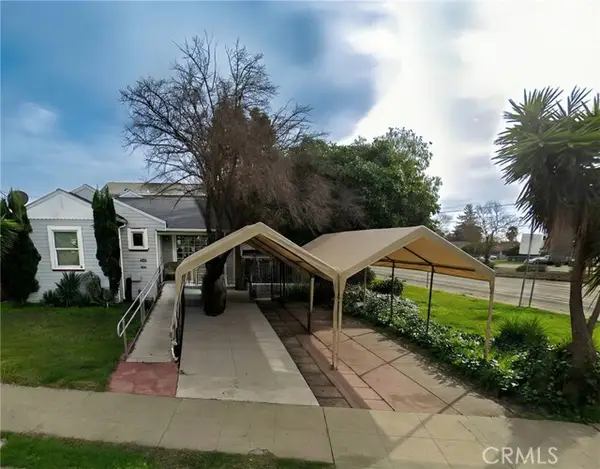 $500,000Active2 beds 1 baths1,728 sq. ft.
$500,000Active2 beds 1 baths1,728 sq. ft.2220 100th, Oakland, CA 94603
MLS# IG26030078Listed by: HOME SOURCE REAL ESTATE - Open Sat, 1 to 4pmNew
 $1,495,000Active3 beds 3 baths2,181 sq. ft.
$1,495,000Active3 beds 3 baths2,181 sq. ft.6130 6130 Harbord Dr, Oakland, CA 94611
MLS# 41123866Listed by: SKYE RESIDENTIALS - Open Mon, 10am to 1pmNew
 $1,095,000Active5 beds 5 baths3,446 sq. ft.
$1,095,000Active5 beds 5 baths3,446 sq. ft.7807 7807 Outlook Ave, Oakland, CA 94605
MLS# 41124735Listed by: SEXTON GROUP, R.E.

